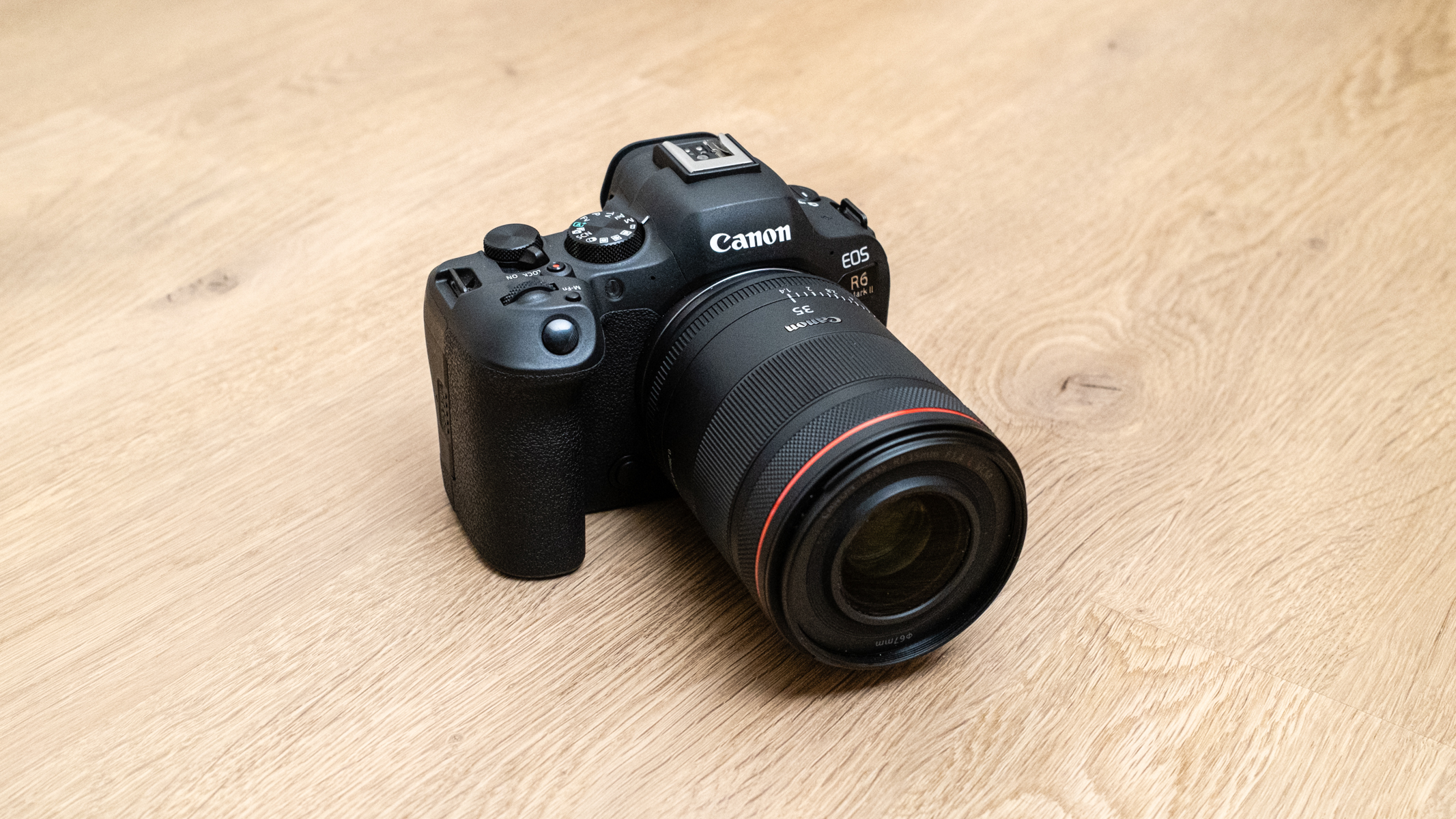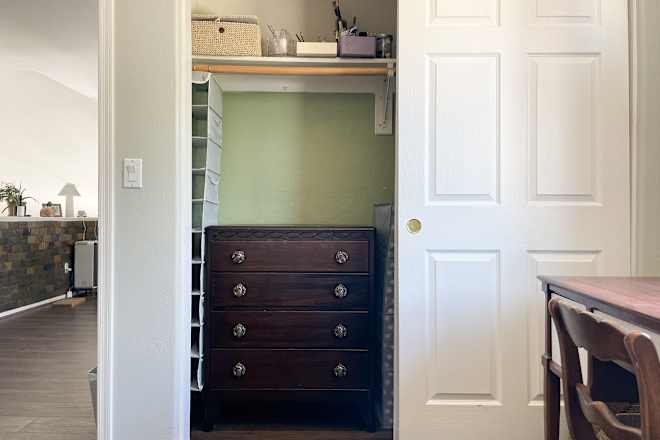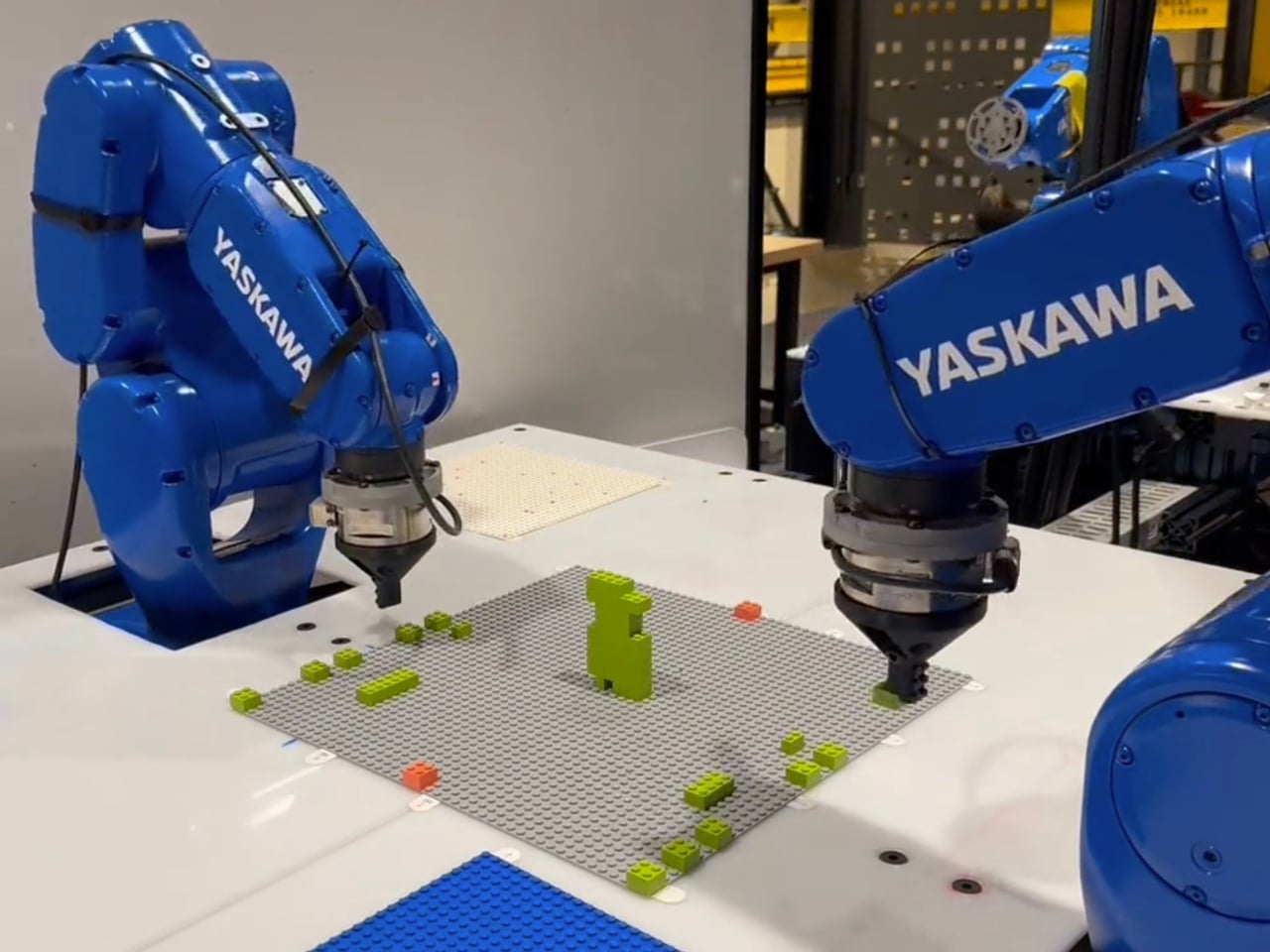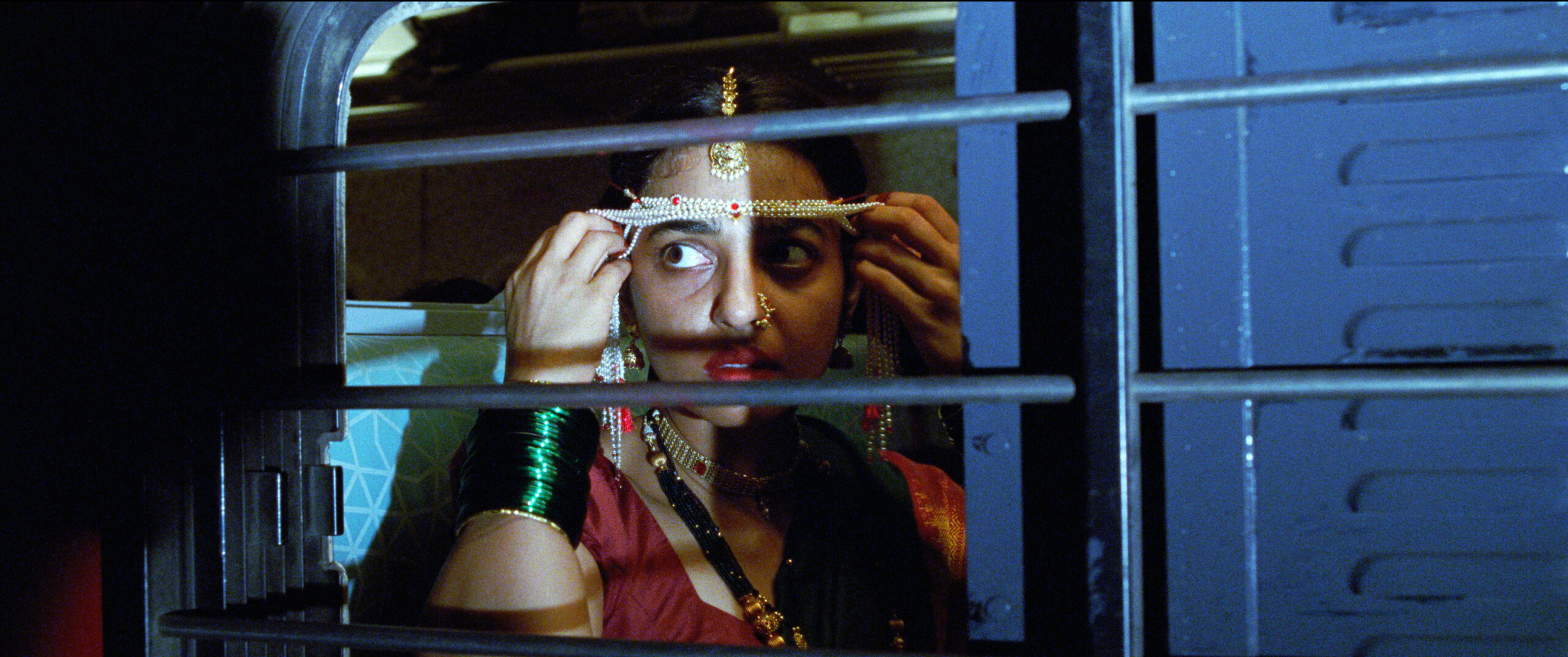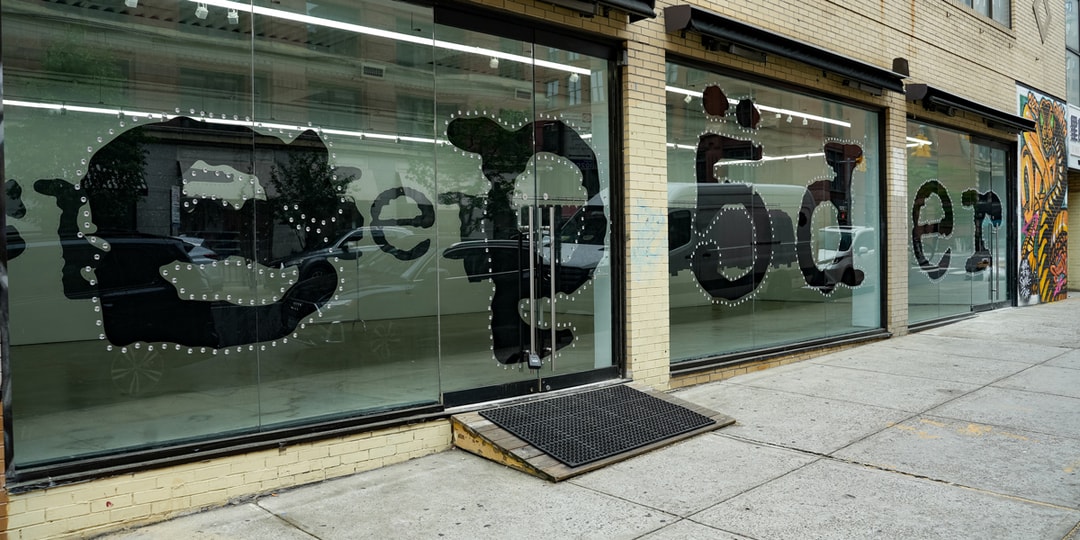Triangular house is a case study in urban renewal and sustainability
Triangular house is a case study in urban renewal and sustainabilityI used to laugh at this triangular shaped low building that I passed by every day on my way to work. I always wondered how...
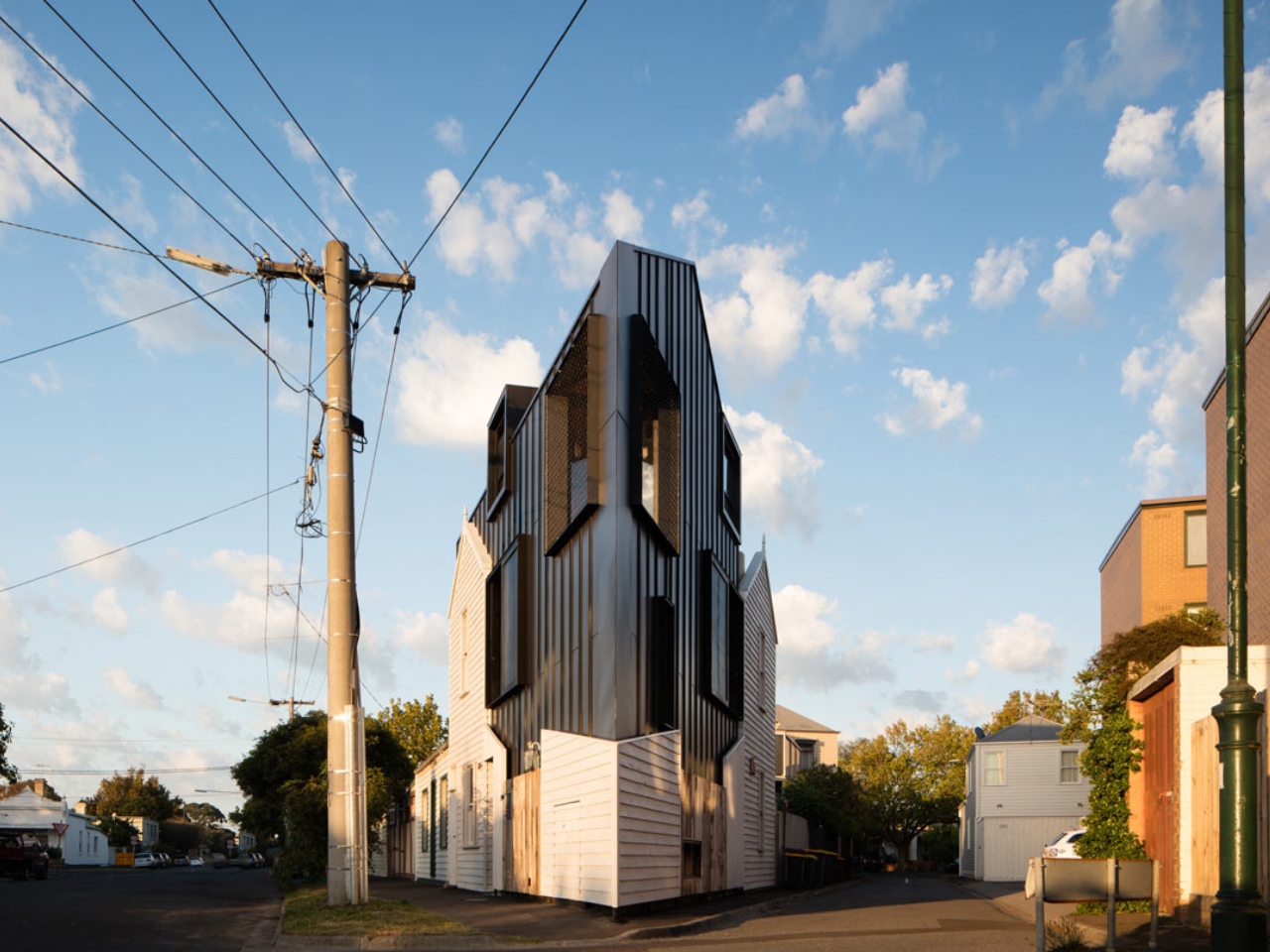

I used to laugh at this triangular shaped low building that I passed by every day on my way to work. I always wondered how anyone can actually use that building given its weird shape. It eventually got torn down so I guess the owner and architects had a hard time creating something out of that. That didn’t seem to be a problem for an Australia-based architecture firm as they were able to transform this oddity into an eye-catching home in a quiet corner of Melbourne.
The Acute House is aptly named for its narrow, triangular block, so tight and awkward it was once considered unbuildable. Originally the site of a dilapidated 19th-century cottage, the site’s wedge-shaped footprint and strict heritage overlay posed serious design constraints. Rather than being daunted, OOF! Architecture embraced the geometry and built a home that slices confidently into the urban fabric like the prow of a ship. At its sharpest point, the house narrows to just 2 meters wide, giving it the appearance of a surreal urban illusion. Yet, from every angle, it is meticulously designed to be practical, liveable, and strikingly beautiful.
Designer: OOF! Architecture
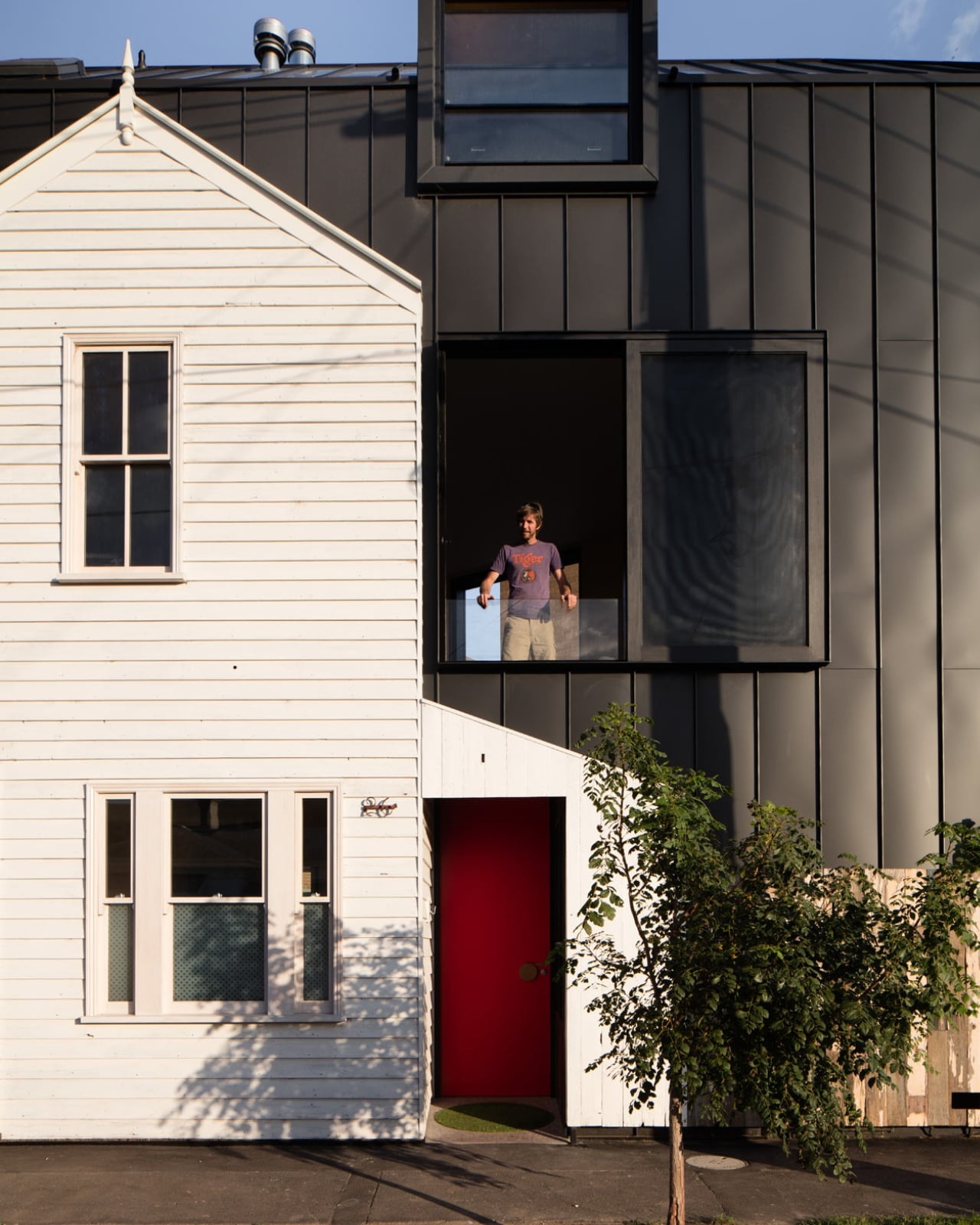
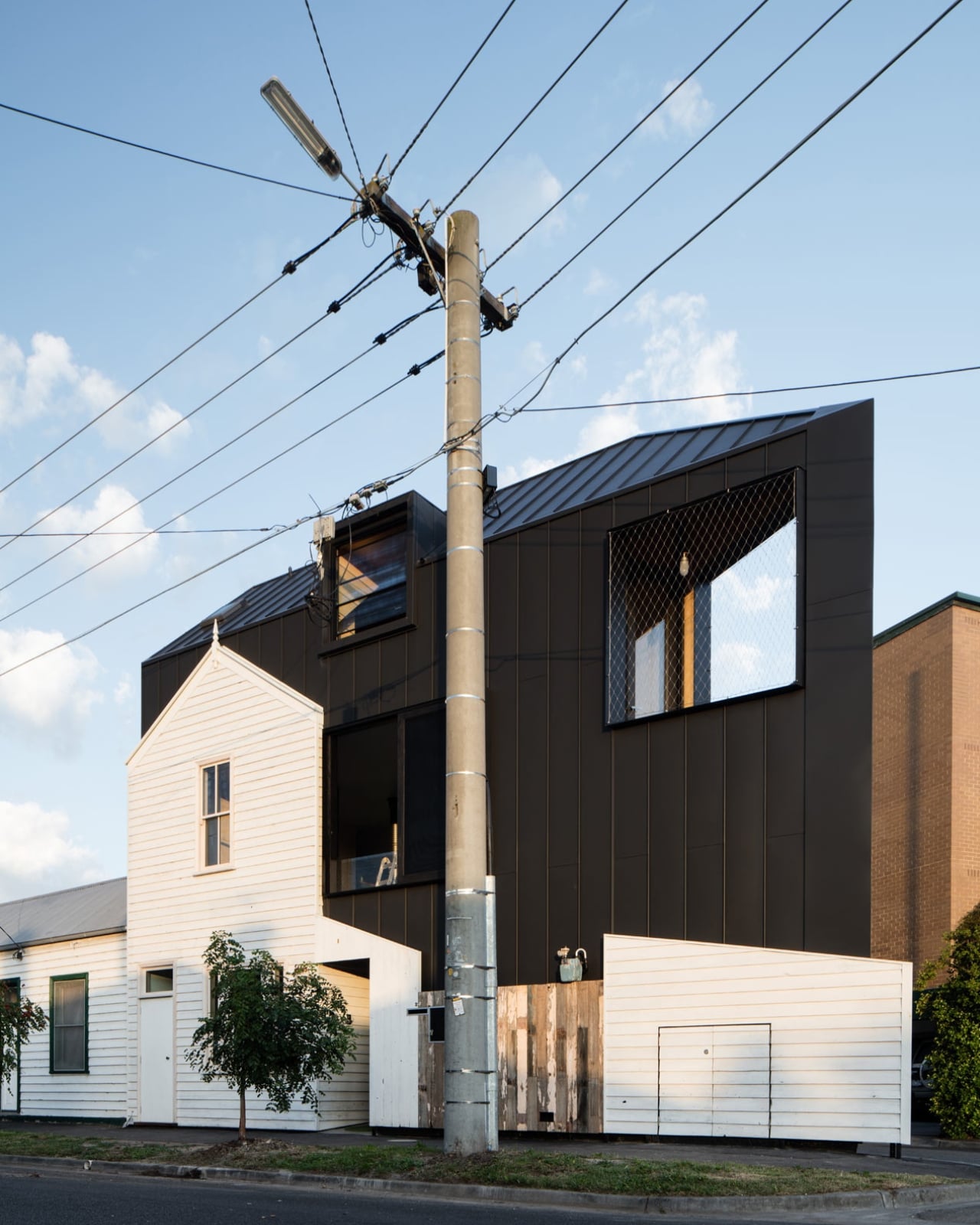
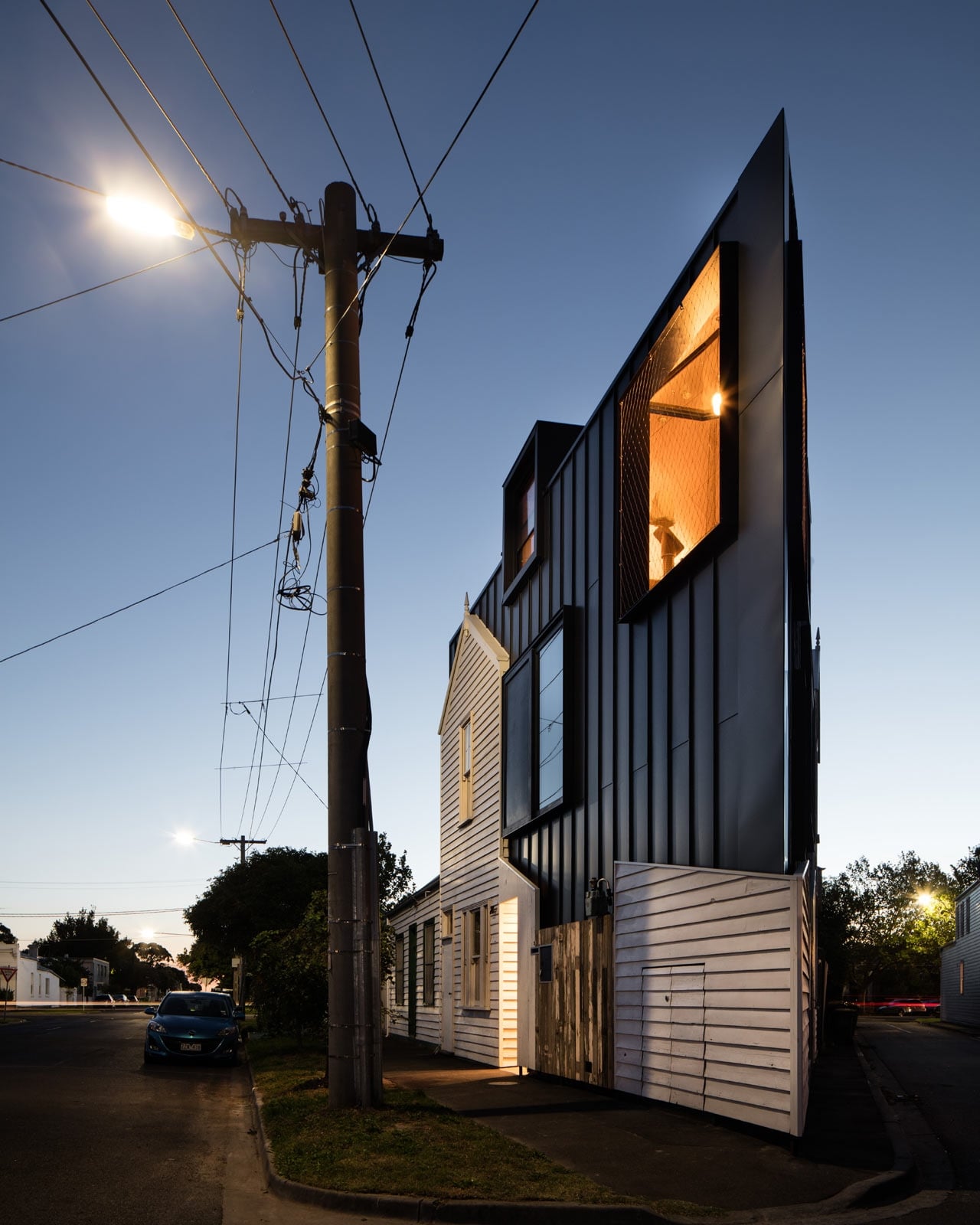
Their approach was to retain the spirit of the original weatherboard cottage while pushing the boundaries of contemporary design. They salvaged and reused original materials such as timber boards and corrugated iron, giving the home an authentic and textured character. This mix of old-meets-new resonates throughout the house: the front façade maintains a traditional streetscape presence, while the rear is unapologetically modern.
Internally, the Acute House is a masterclass in spatial efficiency. Clever joinery, hidden storage, and multi-functional furniture help maximize the narrow floor plan. The interiors are bright and open, aided by large operable windows and skylights that flood the home with natural light, giving the illusion of space where there is very little to spare.
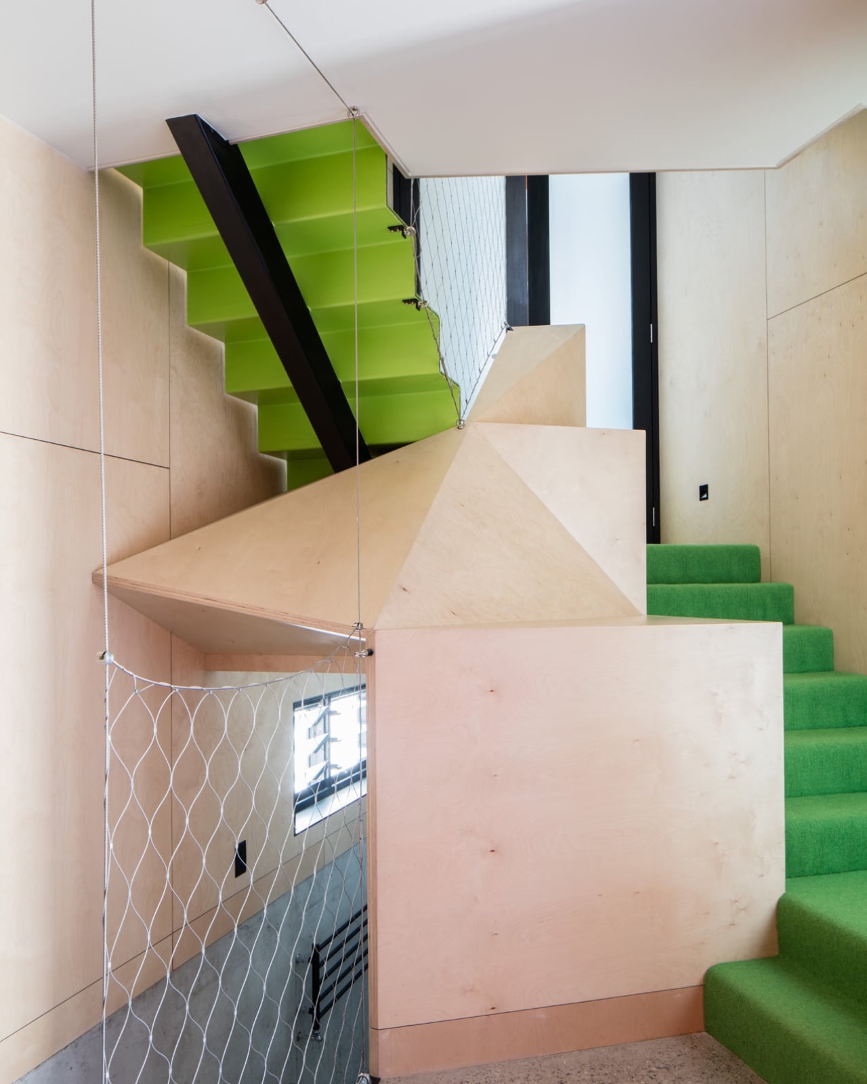
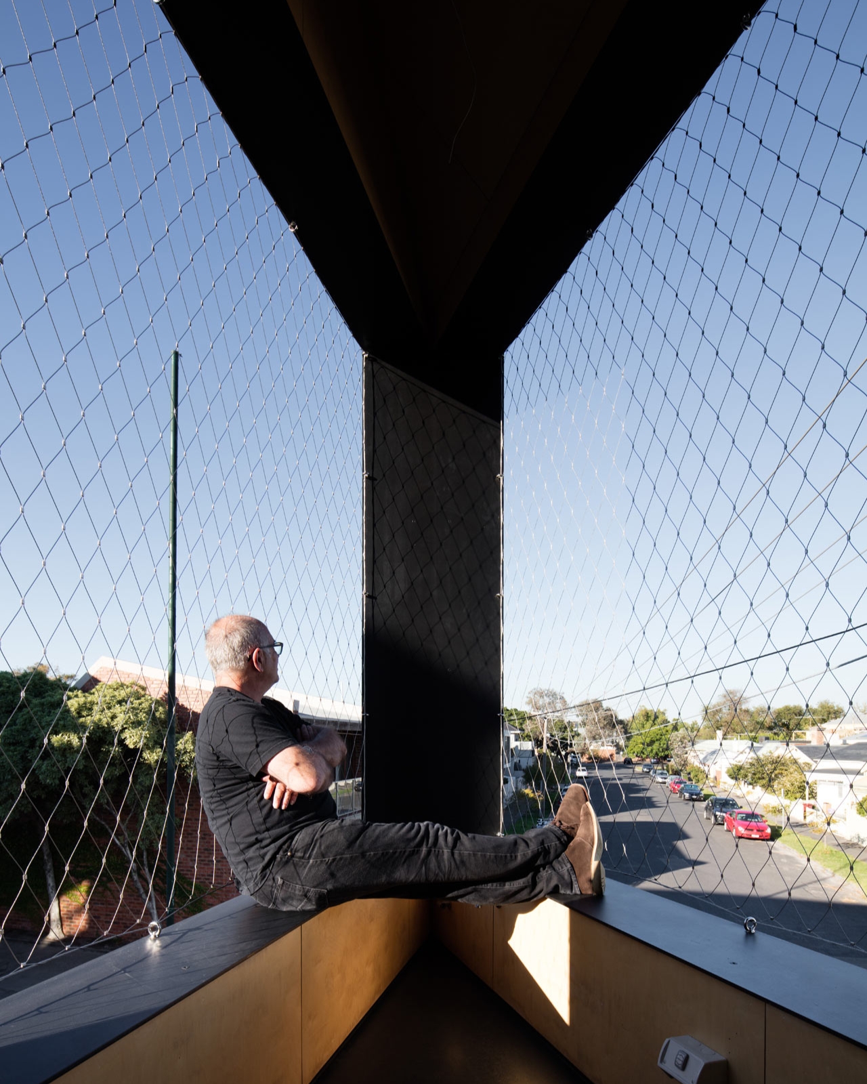
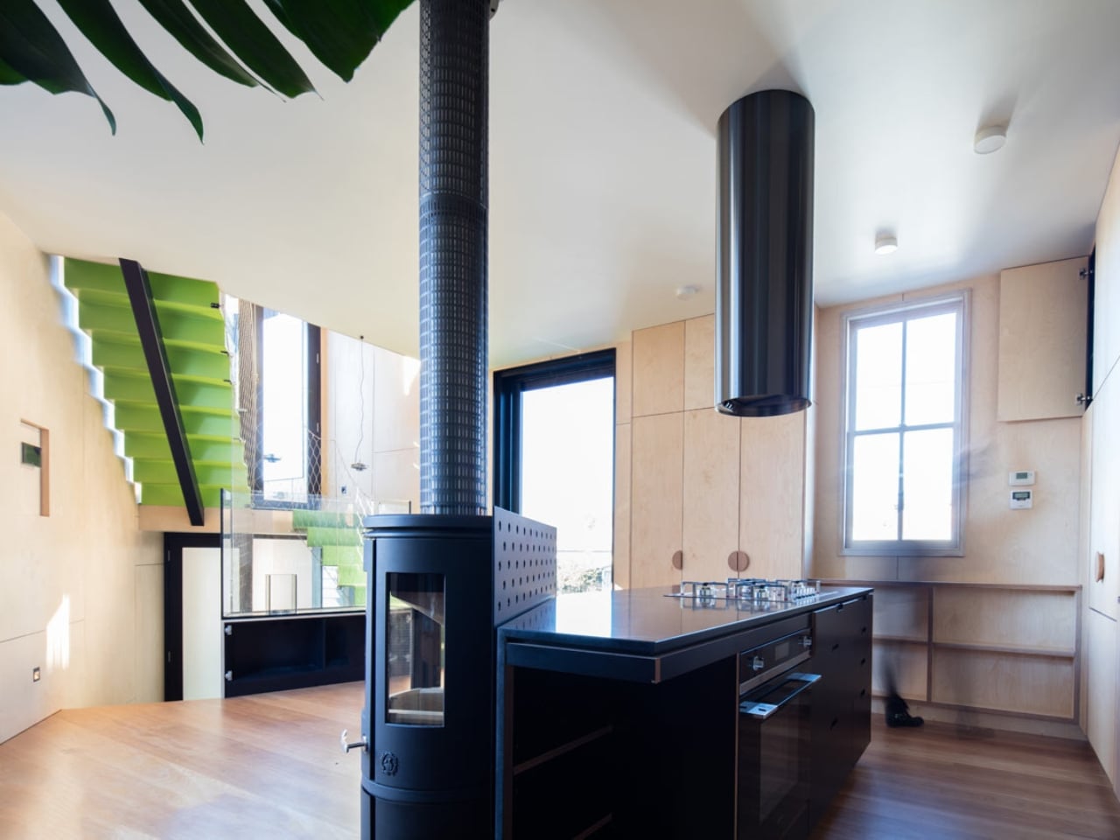
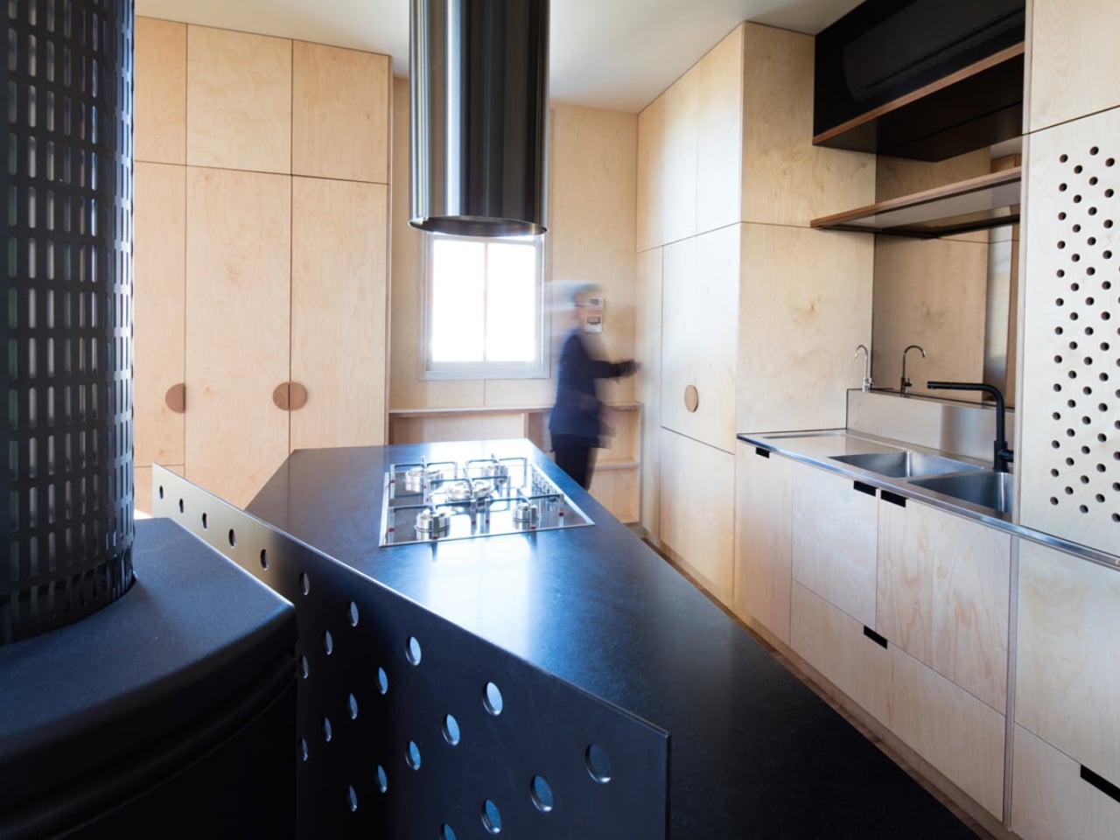
Sustainability was a central consideration in the renovation. Reclaimed materials, improved insulation, and thoughtful passive design strategies contribute to the house’s reduced environmental footprint. Natural ventilation and light reduce the need for mechanical heating and cooling, proving that sustainable living is possible even on the smallest of sites.
Its unique geometry, heritage sensitivity, and clever execution have made it a case study in what’s possible when architects think creatively about tight urban conditions. It’s not just a quirky home; it’s a statement. The Acute House shows how small-scale, adaptive architecture can be a powerful force for urban renewal. OOF! Architecture didn’t just renovate a tiny old house, they reimagined what a city home can be.
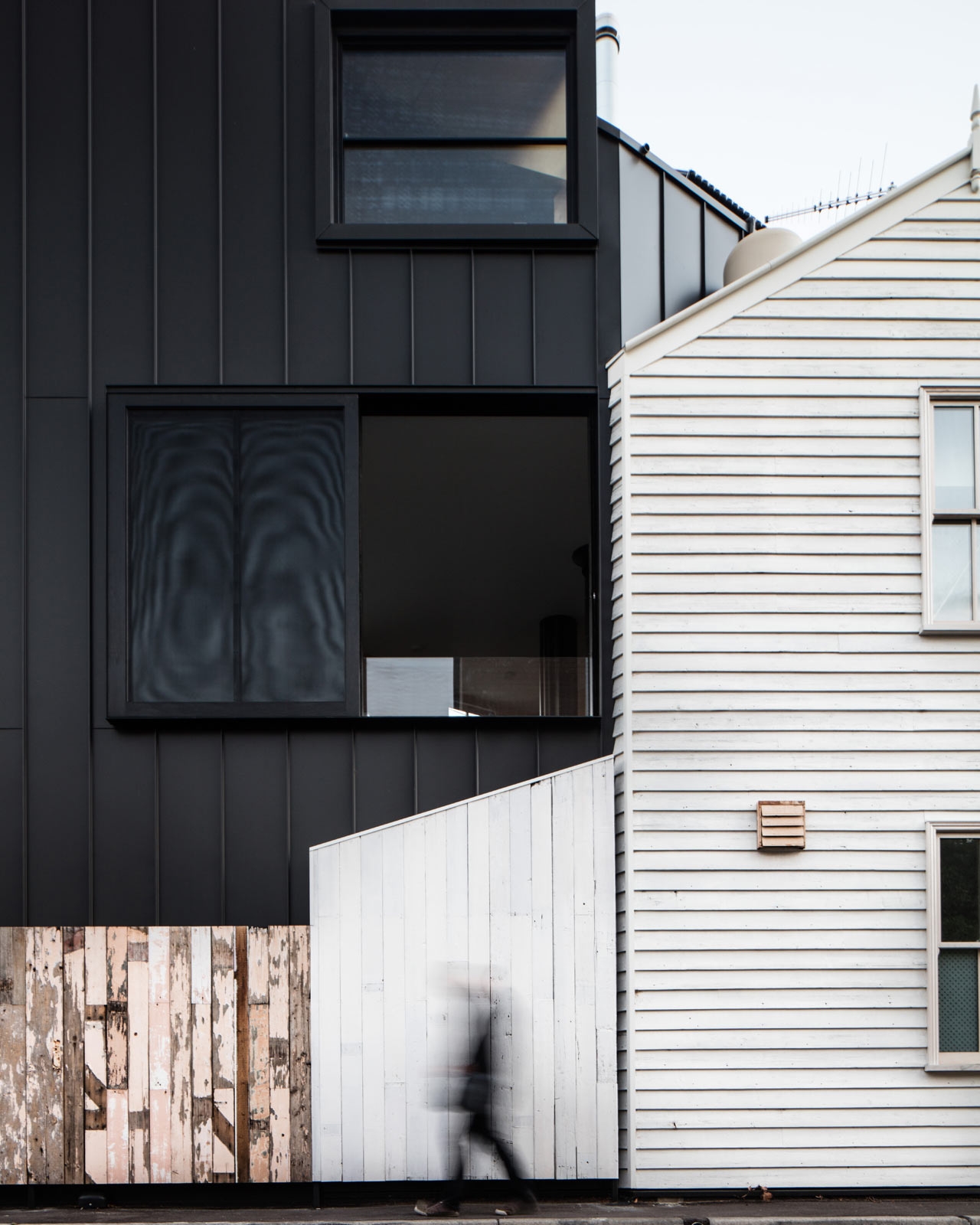
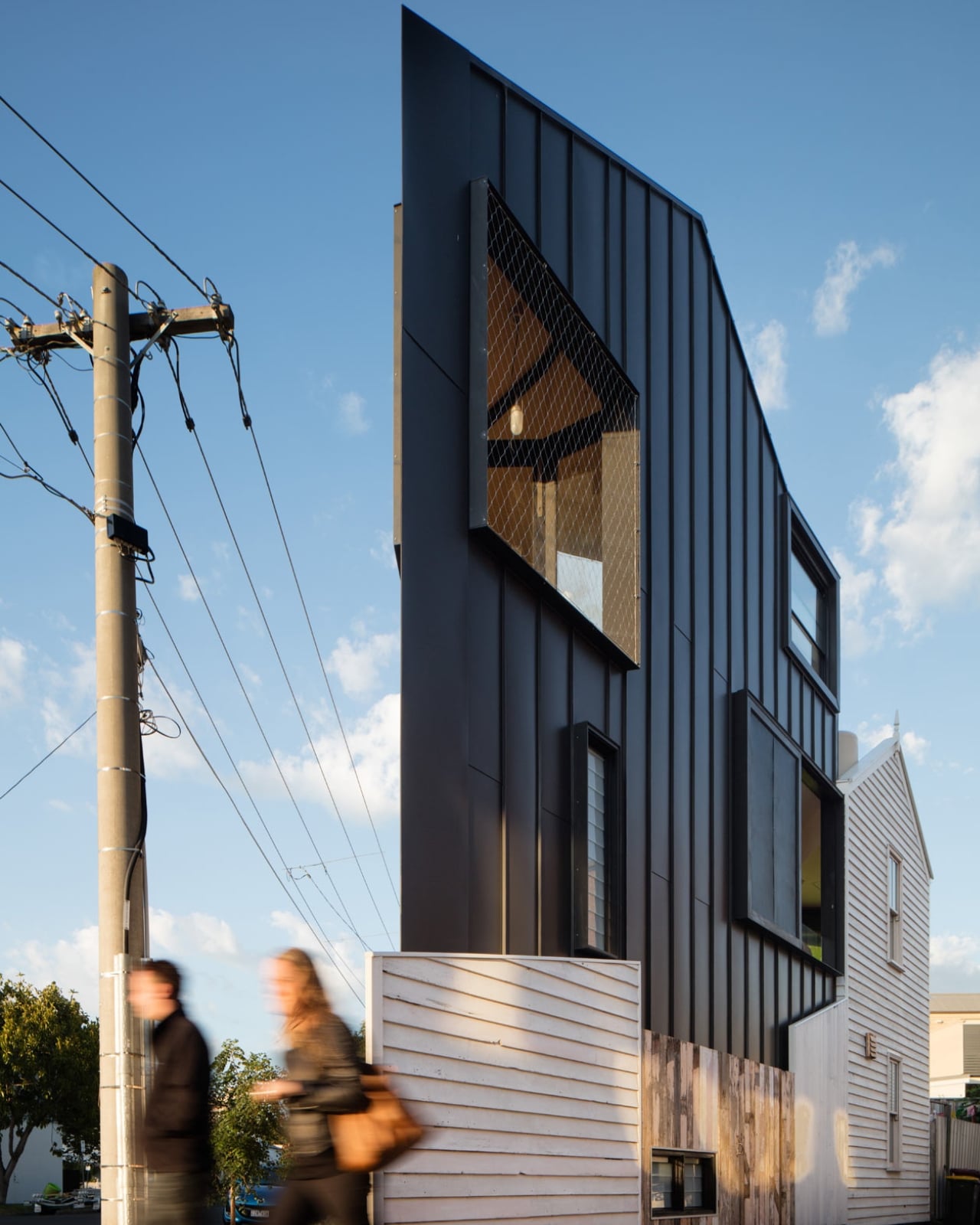
The post Triangular house is a case study in urban renewal and sustainability first appeared on Yanko Design.






































