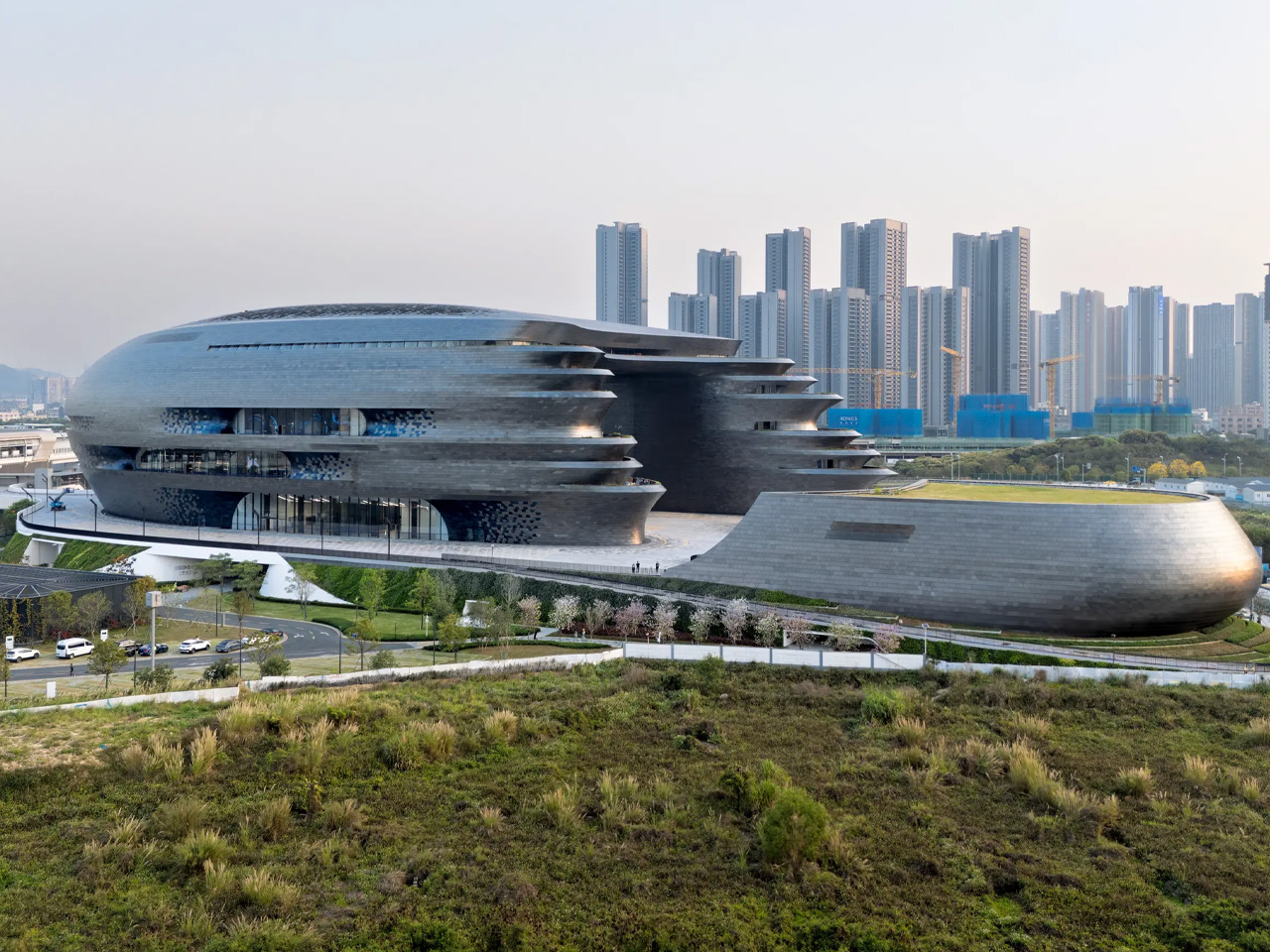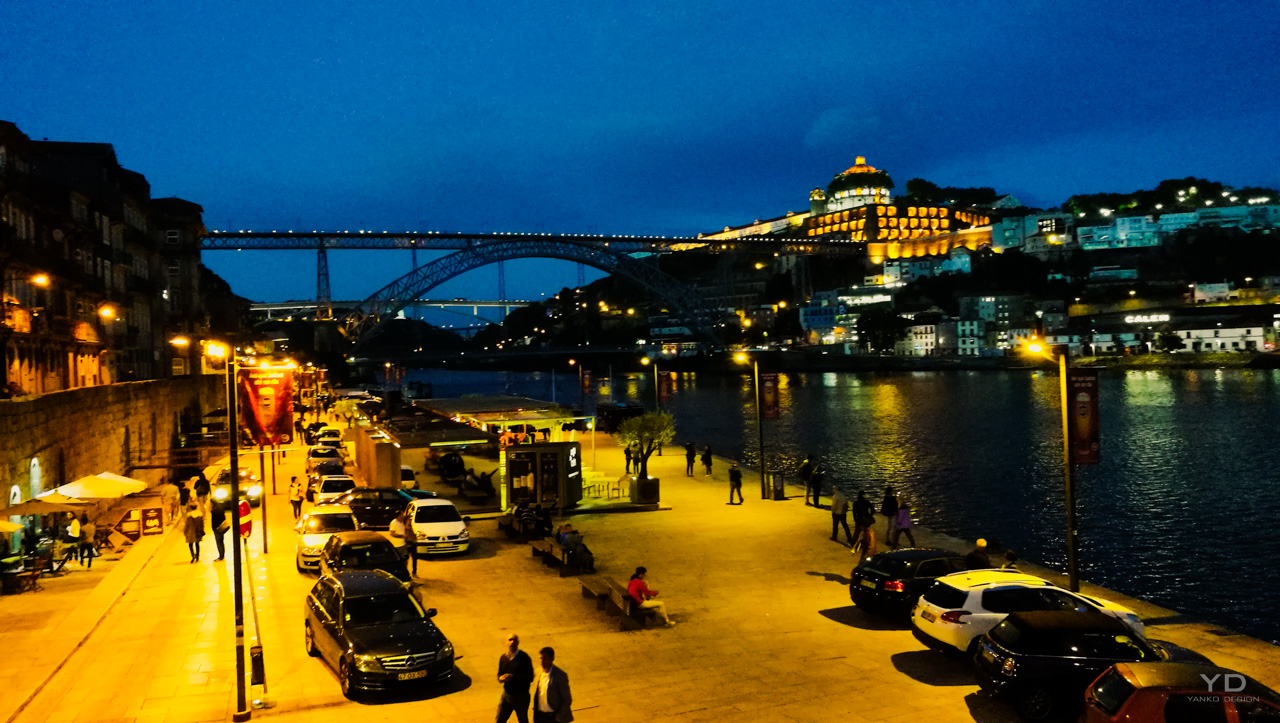Spiralling ramp of timber and glass wraps Czech pavilion at Osaka Expo
A spiralling structure of cross-laminated timber and glass surrounds a circular events space at the Czech Pavilion for Expo 2025 Osaka, which was designed by European studio Apropos Architects. Referencing a cylindrical form that featured in the Czech Pavilion by Viktor Rudiš at the original 1970 Osaka Expo, the structure was designed by Apropos Architects The post Spiralling ramp of timber and glass wraps Czech pavilion at Osaka Expo appeared first on Dezeen.


A spiralling structure of cross-laminated timber and glass surrounds a circular events space at the Czech Pavilion for Expo 2025 Osaka, which was designed by European studio Apropos Architects.
Referencing a cylindrical form that featured in the Czech Pavilion by Viktor Rudiš at the original 1970 Osaka Expo, the structure was designed by Apropos Architects as a "journey" for visitors culminating in a rooftop observation deck.

"From the beginning, we wanted to design the visitor's path as a journey, where people could flow through constantly and experience something special," the studio told Dezeen. "We wanted to build up the visitor's experience, gradually offering interesting spatial experiences."
"Even from the point of view of the exhibition, the whole journey is building up – the most interesting things happen at the end – that is, on the upper floors of the pavilion, where the spiral is the largest and opens up through more levels," it added.

Entering beneath a ring of slim steel piloti, the 260-metre-long spiralling gallery route extends outwards as it moves up the building, sheltering a timber-decked plaza below.
The outer walls of the spiral are clad with panels of subtly patterned glass to provide visitors with views as they ascend. At the top of the building, these panels extend upwards to form a balustrade around the edge of the roof terrace.

The exhibition route begins with a large crystal sculpture by sculptor Rony Plesl, while wrapping the entire inner wall of the spiral gallery is a mural by graffiti artist Jakub Matuška, aka Masker, measuring over 200 metres in length.
In the centre of the pavilion is a skylit, 12-metre-high hall surrounded by stepped rings of seating. The provision of this space was part of the competition brief, and is designed for performances, lectures and other events.
Depending on the nature of the events taking place, the hall can either be open to or isolated from the surrounding spiral gallery, with landings and doors on each level providing access.
Atop the building, a wooden rooftop terrace provides panoramic views, with a circular skylight positioned above the hall and a cafe housed within a smaller crescent-shaped volume.

The core structure of the pavilion was made using panels of cross-laminated timber (CLT), supported by a steel structure, onto which the glass facade panels were simply hung to facilitate easy disassembly.
"The largest part of the pavilion volume is made of wooden CLT panels that are screwed together - so they are easily disassembled," the studio told Dezeen.
"Even the additional steel elements (subtle columns on the outer perimeter of the spiral and some steel rods) are all screwed together, no welded joints are used," it added.

Other Expo Osaka 2025 pavilions featured on Dezeen include the boat-like Bahrain Pavilion by Lina Ghotmeh and the theatrical France Pavilion by Coldefy and Carlo Ratti Associati.
Expo 2025 Osaka takes place in Osaka until 13 October 2025. For more fairs, events and talks in architecture and design visit Dezeen Events Guide.
The post Spiralling ramp of timber and glass wraps Czech pavilion at Osaka Expo appeared first on Dezeen.











































































