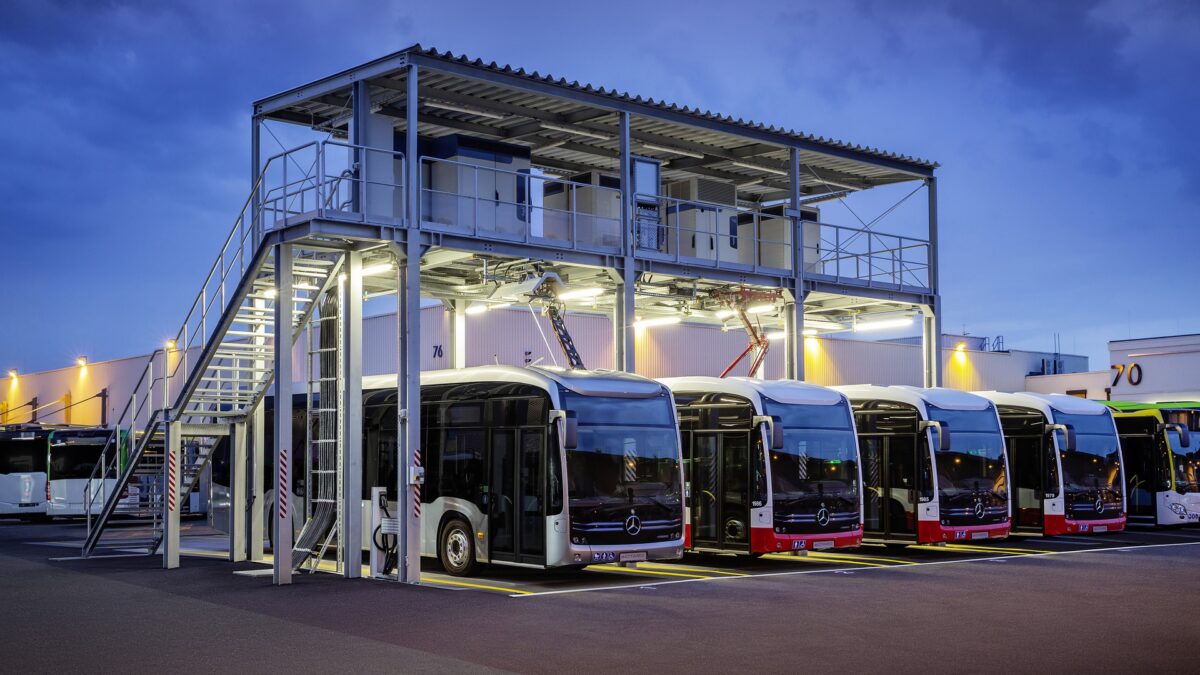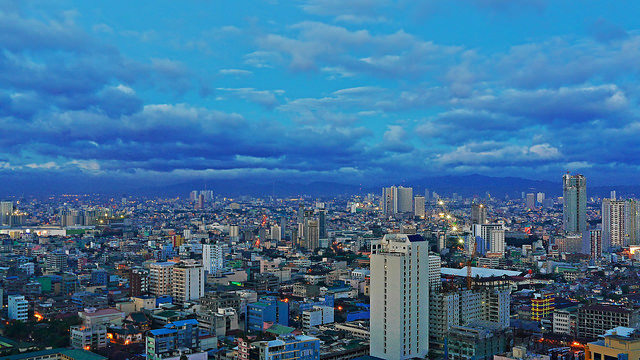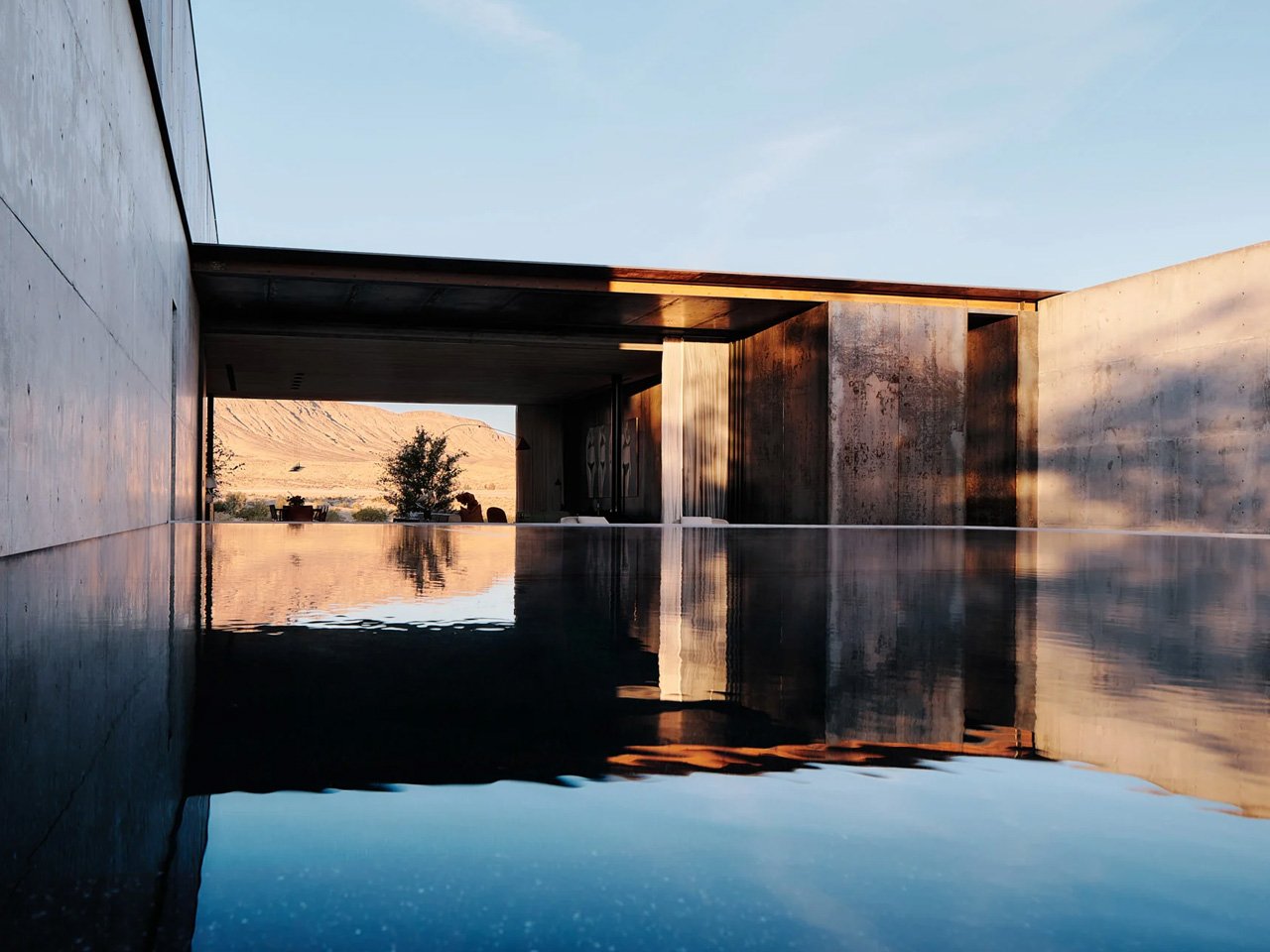WAU Design completes cultural centre to preserve heritage of town in Guangzhou
Architecture studio WAU Design has completed a brick and concrete cultural centre sheltered by sloping roofs in Guangzhou, China. Named the Wuyang Cultural Station, the centre was designed by WAU Design to promote cultural preservation in the midst of rapid development occurring in the coastal town of Wuyang. The 2,700-square-metre cultural centre provides a series The post WAU Design completes cultural centre to preserve heritage of town in Guangzhou appeared first on Dezeen.


Architecture studio WAU Design has completed a brick and concrete cultural centre sheltered by sloping roofs in Guangzhou, China.
Named the Wuyang Cultural Station, the centre was designed by WAU Design to promote cultural preservation in the midst of rapid development occurring in the coastal town of Wuyang.
The 2,700-square-metre cultural centre provides a series of public programmes, which are centred around an exhibition hall dedicated to showcasing artefacts from the town's history.

"Wuyang Town, like most townships in China, suffers from the negative impacts of urbanisation, gradually losing vitality due to population outflow," the studio told Dezeen.
"To counter the challenges of urbanisation, we must foster people's self-identification with local culture."
"Only through this can we inspire young people to return and motivate residents to actively – or even spontaneously – address the town's issues," it added.

Concrete and brick were used for the centre's structure, which is supported by large structural columns.
An expansive roof made from corrugated metal stretches across the development, sheltering a network of corridors and staircases, and a large courtyard below.

At the centre's front, a brick wall composed of 836 ancient bricks demarcates the entrance. Beyond this, an entryway leads into the courtyard, which was designed by the studio to be an extension of the adjacent street.
"Our concept is an open 'temple' or a covered plaza," the studio explained.
"We created a continuous ground surface using the most ordinary local materials to extend the streetscape into the cultural station, dissolving architectural boundaries and encouraging free public participation."
At ground level, a multifunctional hall and reading room are contained within the centre's L-shaped volumes that flank the courtyard.
A two-storey exhibition hall and an adjacent terrace are above alongside an office and tea room that sit within a raised volume that traverses the courtyard.

Additional space for the community includes 1,000 square metres of undefined open floor space designed for flexible use. This includes an outdoor seating space held on the building's rooftop.
Staircases encased with red-metal and wooden balustrades provide access between the four floors.

Inside, the centre is complete with refined palettes defined by exposed concrete ceilings and white walls throughout.
Wood used for windows, door frames and internal cladding adds texture to the spaces.

Elsewhere, a cultural centre with a starfish-like design is currently under construction in Reggio Calabria, Italy, and images were recently revealed of Thailand's first international contemporary art museum in Bangkok.
The photography is by Wu Siming.
The post WAU Design completes cultural centre to preserve heritage of town in Guangzhou appeared first on Dezeen.

















![[The AI Show Episode 142]: ChatGPT’s New Image Generator, Studio Ghibli Craze and Backlash, Gemini 2.5, OpenAI Academy, 4o Updates, Vibe Marketing & xAI Acquires X](https://www.marketingaiinstitute.com/hubfs/ep%20142%20cover.png)
_marcos_alvarado_Alamy.jpg?#)

















/https://tf-cmsv2-smithsonianmag-media.s3.amazonaws.com/filer_public/2c/9d/2c9d05ee-5ef8-4a0c-9c23-90d5705d6745/main_hs-2015-44-b-xlarge_web-jpg.jpeg?#)









































