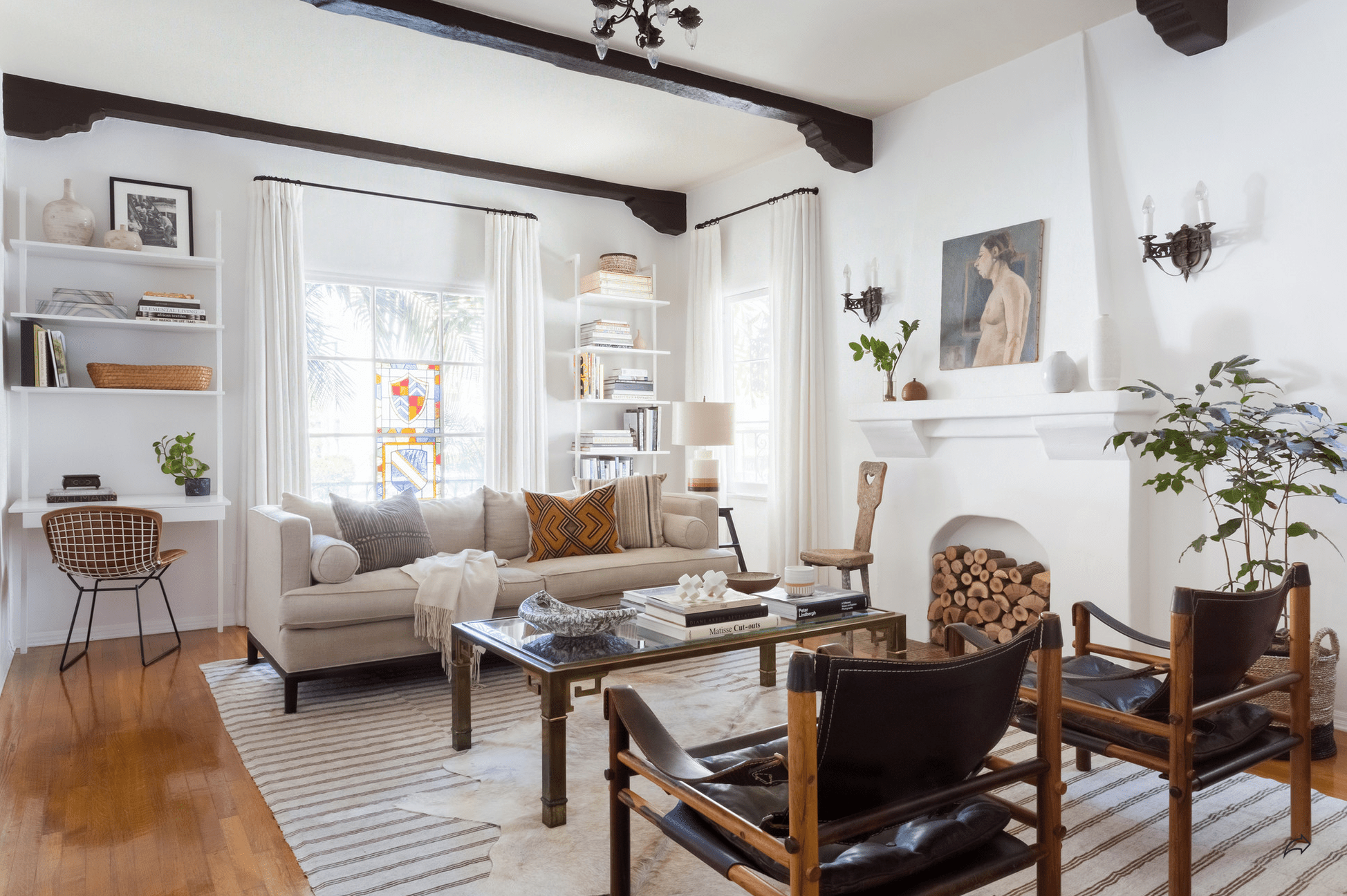This Sustainable Off-Grid Lakeside Cabin Blends With Ontario’s Algonquin Park Forest
This Sustainable Off-Grid Lakeside Cabin Blends With Ontario’s Algonquin Park ForestCanadian studio Anya Moryoussef Architect has designed an off-grid cabin that seamlessly blends into its forested surroundings in Ontario’s Algonquin Provincial Park. Clad in black-stained...
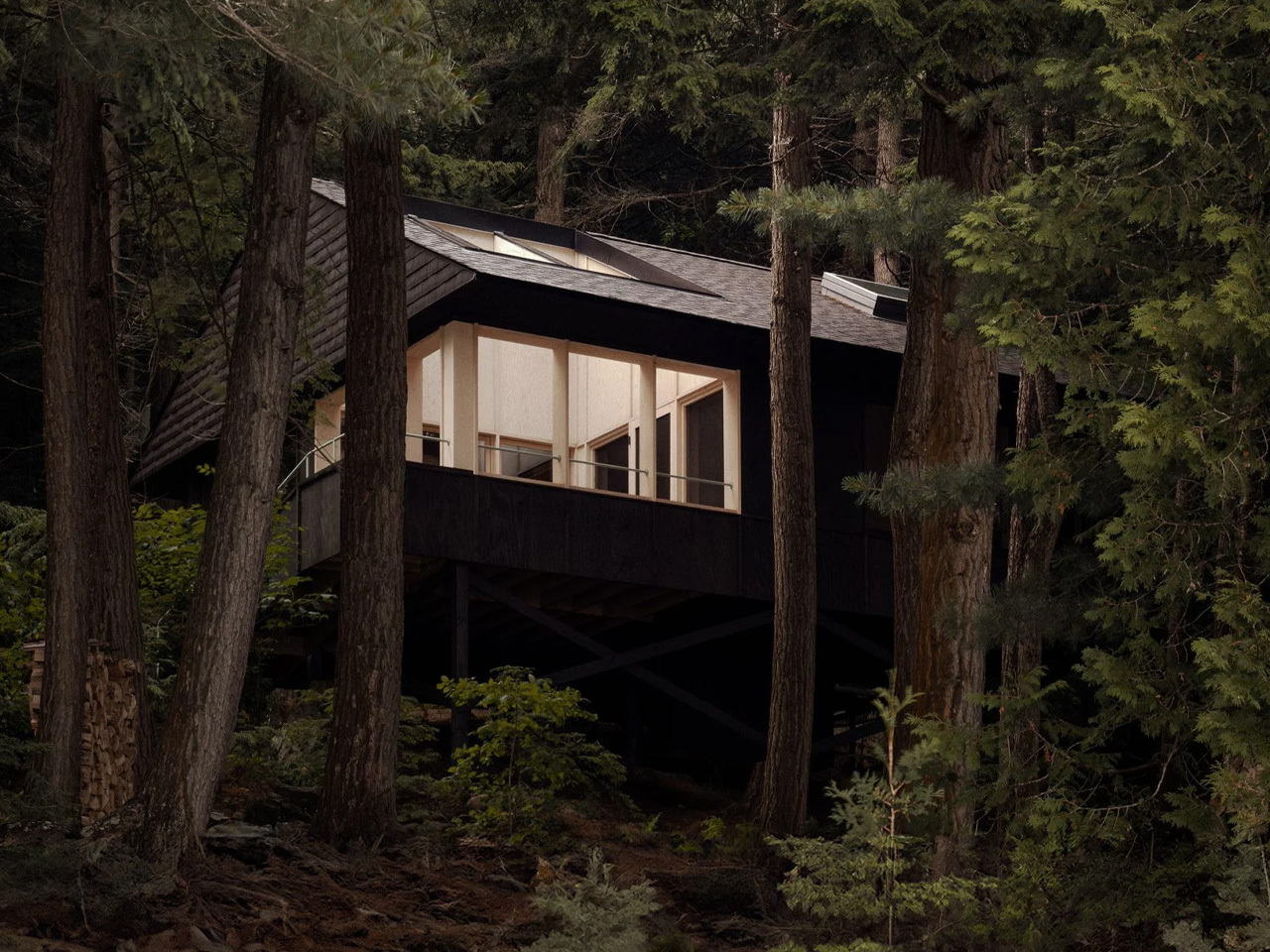

Canadian studio Anya Moryoussef Architect has designed an off-grid cabin that seamlessly blends into its forested surroundings in Ontario’s Algonquin Provincial Park. Clad in black-stained wood, the Smoke Lake Cabin sits quietly on a lakeside site, with its exterior chosen to minimize visual impact and harmonize with the landscape.
The 51-square-metre modular cabin was carefully planned to accommodate the challenges of its remote location, which is only accessible by boat. To meet strict park regulations, the cabin was assembled from components small enough to be transported on a 15-square-metre barge, while its color, materials, wall height, and roof pitch all adhere to park guidelines.
Designer: Anya Moryoussef Architect
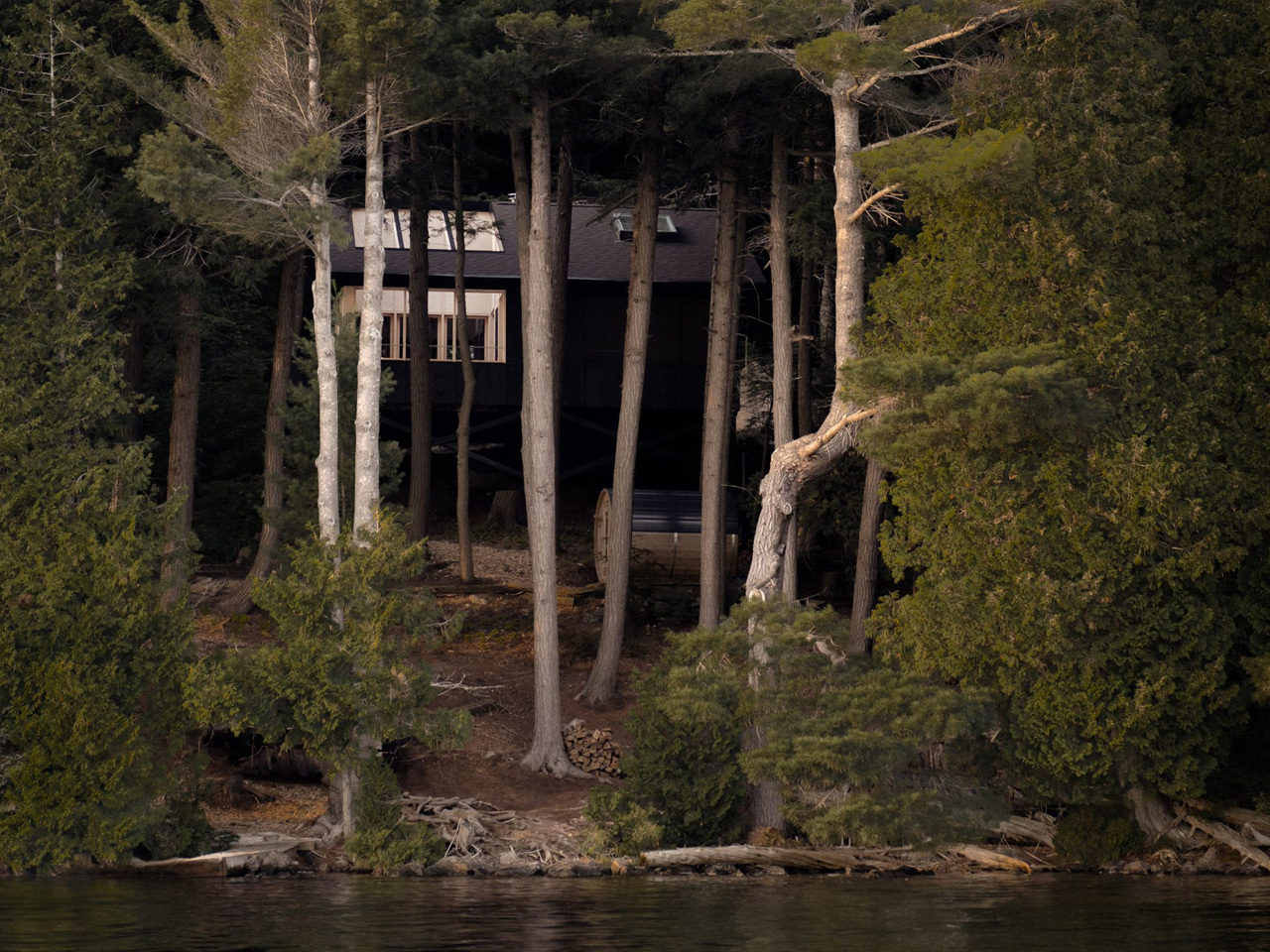
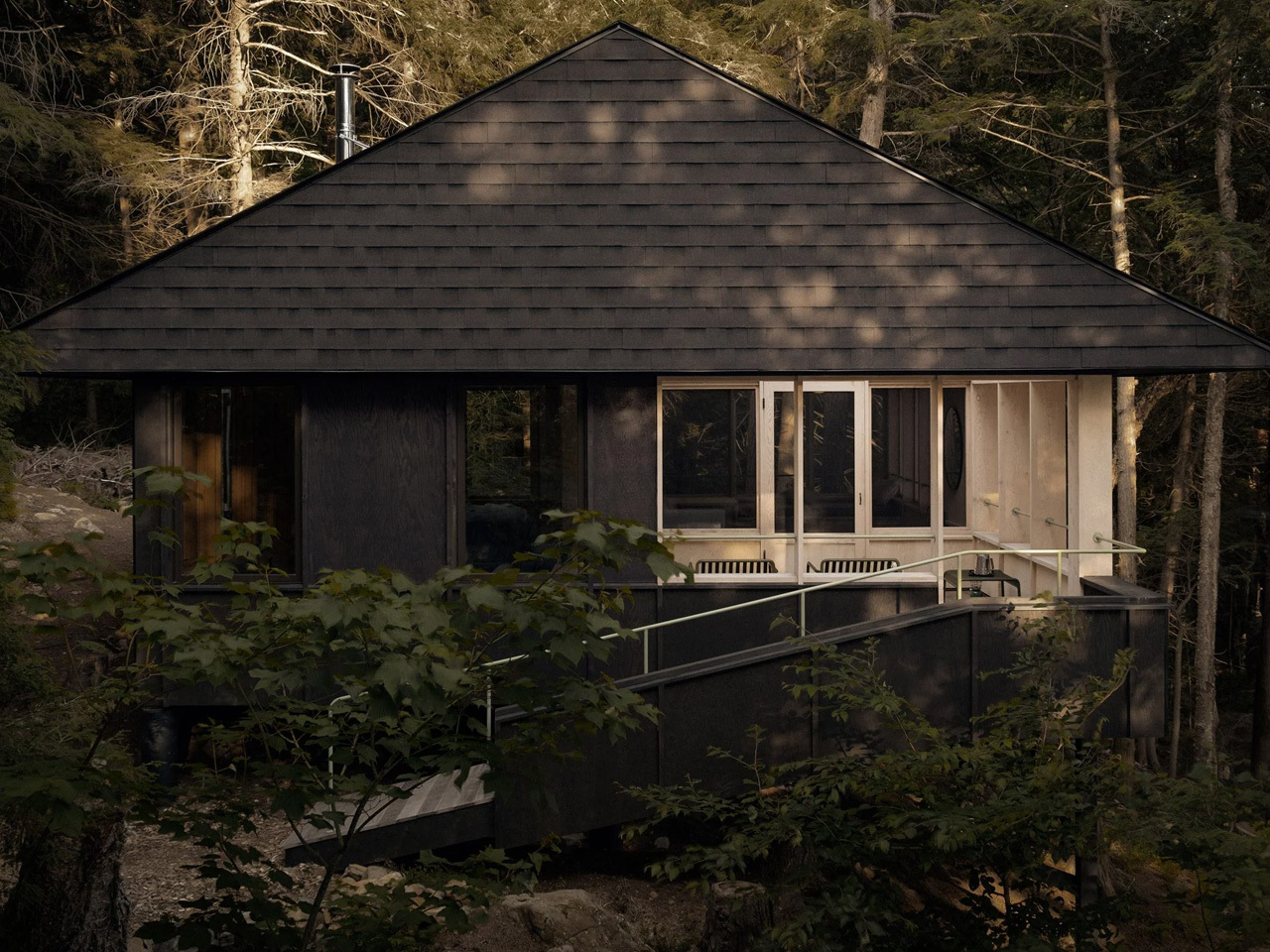
Constructed on a 20-year lease, the cabin—referred to as a “bunkie”—is made primarily from timber and Douglas fir plywood. It is designed for easy disassembly, allowing materials to be salvaged and reused when the lease ends. The off-grid setup is efficient and minimal, using pumped lake water and an on-site septic system to meet basic needs while reducing environmental impact.
“The goal was to work within the park guidelines and re-invent the Algonquin Park bunkie typology at the same time,” said studio founder Anya Moryoussef. “We believe, first and foremost, in an empathetic approach to design. This meant building small, touching the ground as lightly as possible, sourcing simple Canadian materials, and taking the lead from the dramatic forest and shoreline,” she concluded.
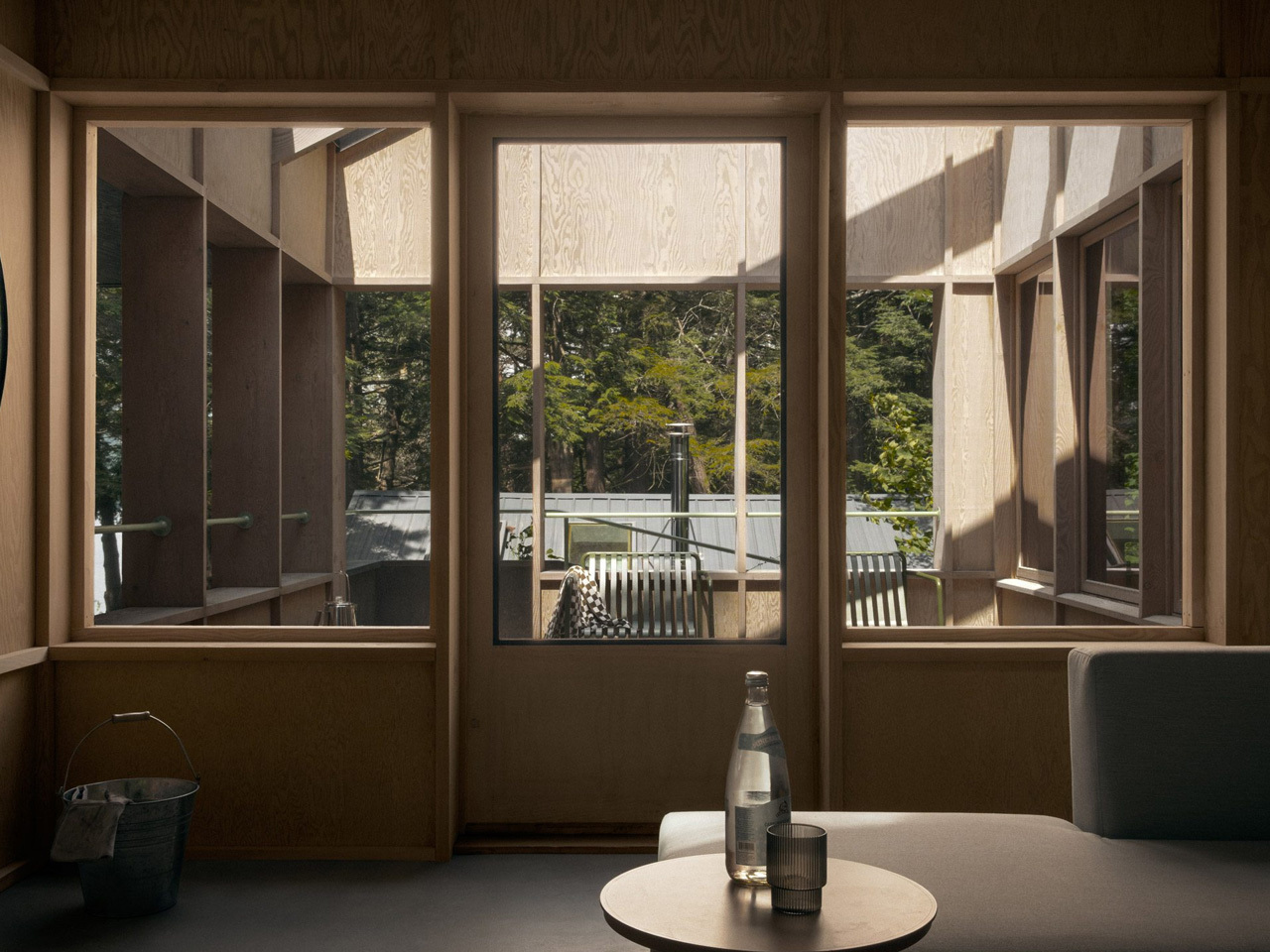
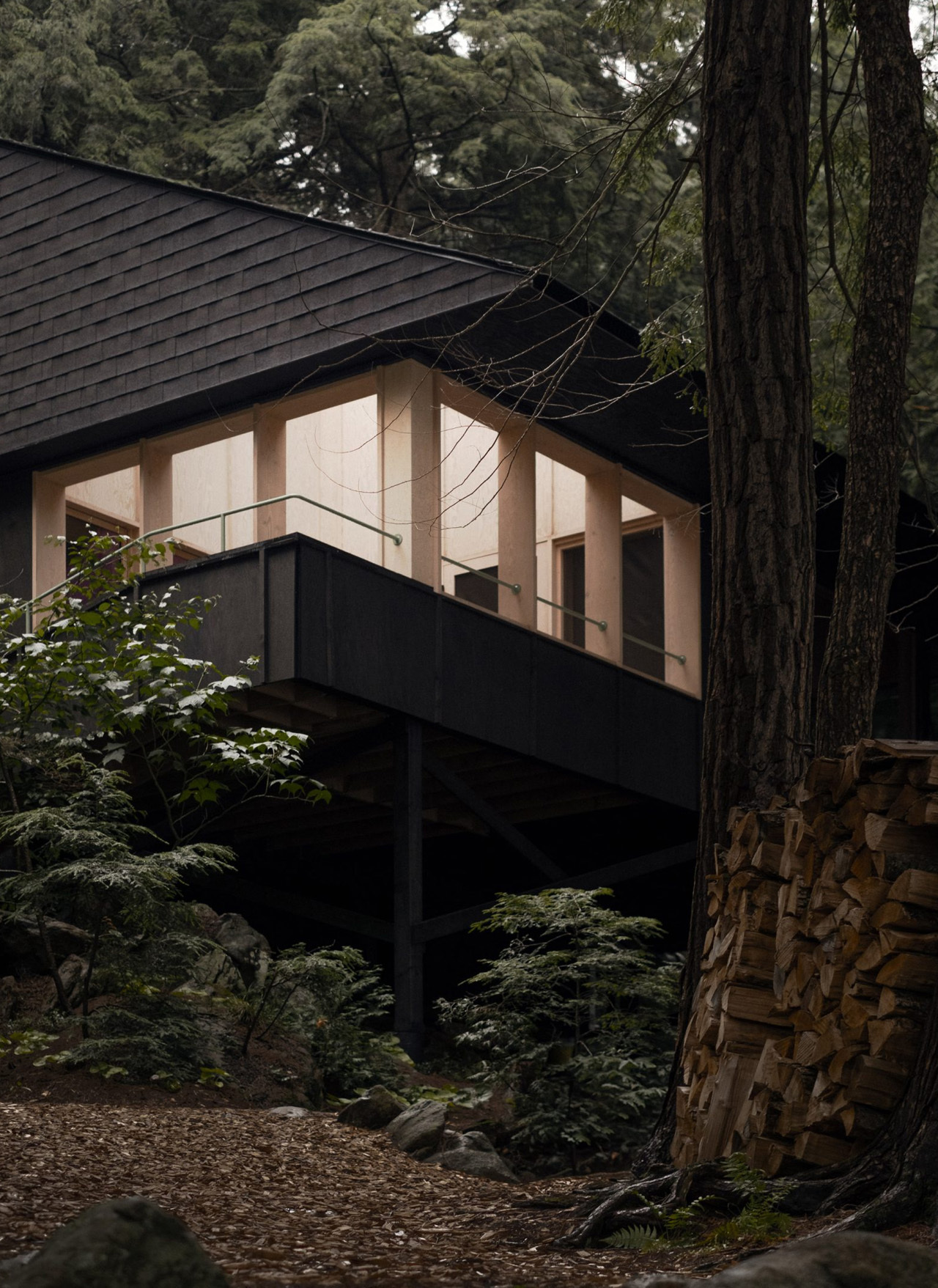
Elevated above a sloped landscape, the cabin is reached by a ramp that leads to an open-air deck, highlighted by skylights. This deck, one of the cabin’s four rooms, features raw plywood surfaces, offering a contrast to the black-stained exterior. Inside, the use of raw wood continues, creating a cohesive feel throughout the living spaces. The interior includes an enclosed living area, a bedroom, and an additional living space, all illuminated by roof openings that allow natural light to filter in. Wooden walls, roofing, and cabinetry unify the interior, while cool-toned flooring provides a subtle contrast.
To strengthen the connection between occupants and the natural setting, Anya Moryoussef Architect incorporated large windows on every facade. This design approach creates layered views of the land, sky, and lake, inviting the surrounding landscape into the cabin and enhancing the sense of immersion in nature.”Internally, the natural fir creates an amber glow that acts as a warm, intimate embrace within the rugged confines of the Park’s wilderness,” Moryoussef said. [The goal] was also to create a building that, notwithstanding its tiny footprint, produced different experiences of the site from each of its four rooms – different levels of containment and exposure, varying qualities of light and shadow,” Moryoussef concluded. “The layered views and thresholds mimic the layers of the mixed coniferous and deciduous forest of the site.”
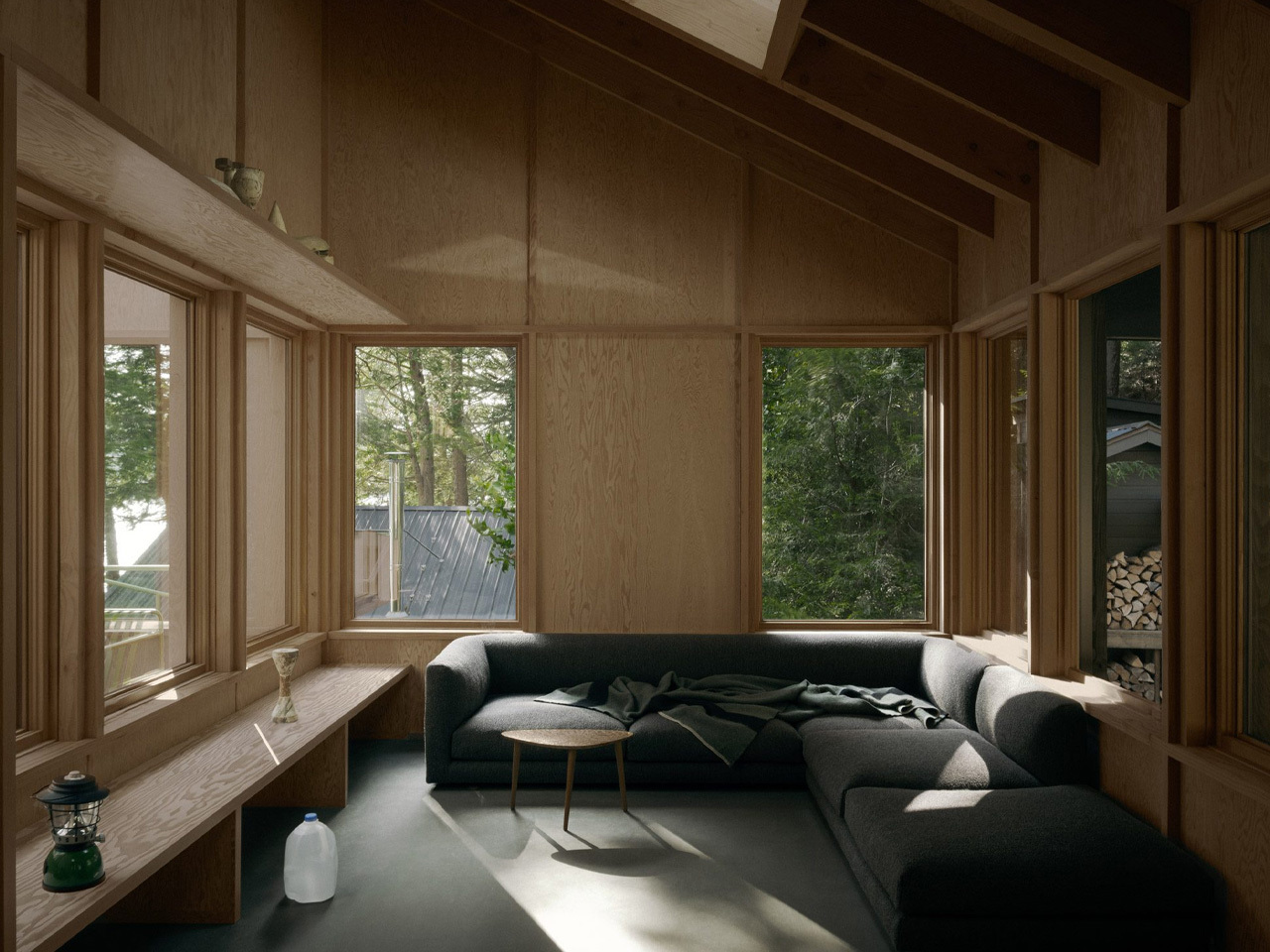
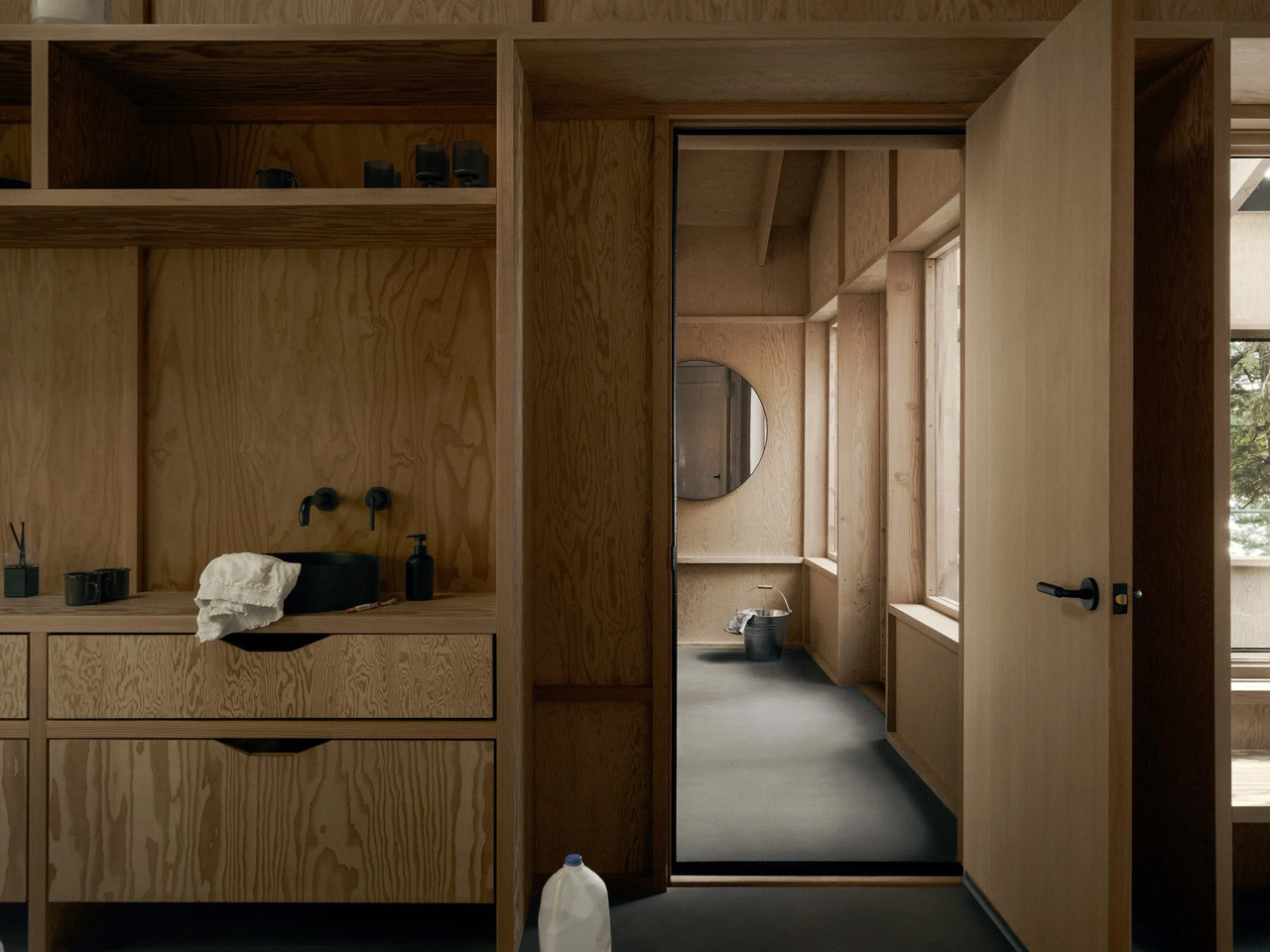
The post This Sustainable Off-Grid Lakeside Cabin Blends With Ontario’s Algonquin Park Forest first appeared on Yanko Design.





































/https://tf-cmsv2-smithsonianmag-media.s3.amazonaws.com/filer_public/67/76/67762ab7-1e65-4fa2-95c8-65661499e376/1_smithsonian_the-squid-run-gathers-_a-blizzard-of-life_-off-californias-coastline-13_web.jpg?#)



















