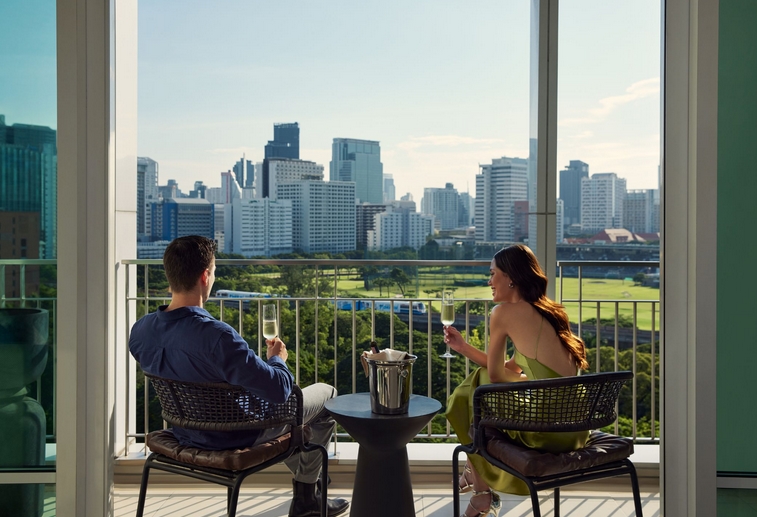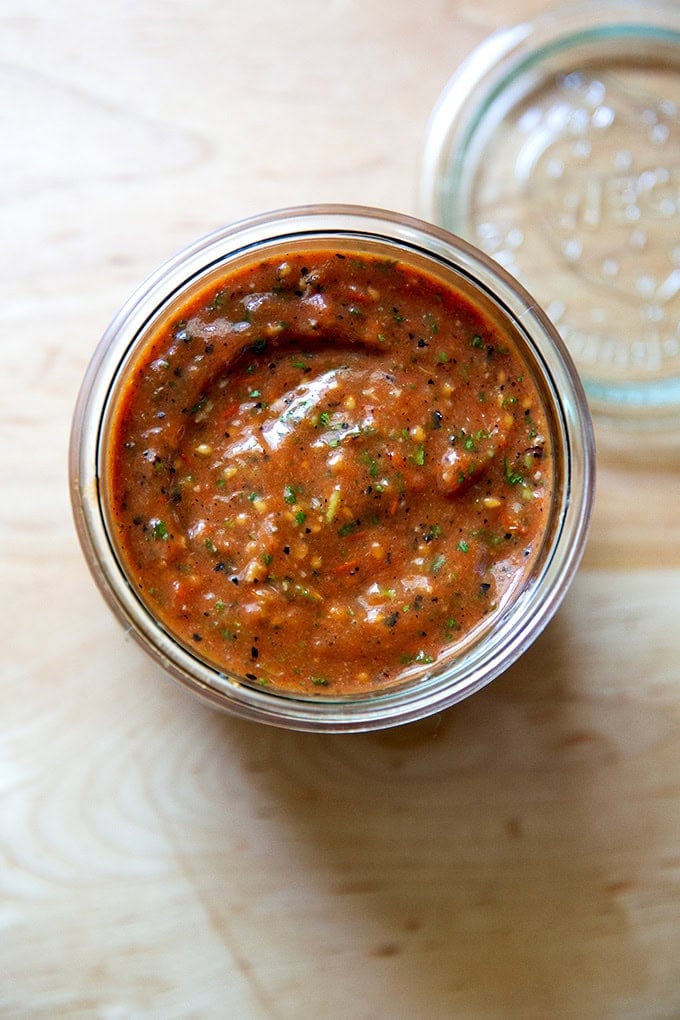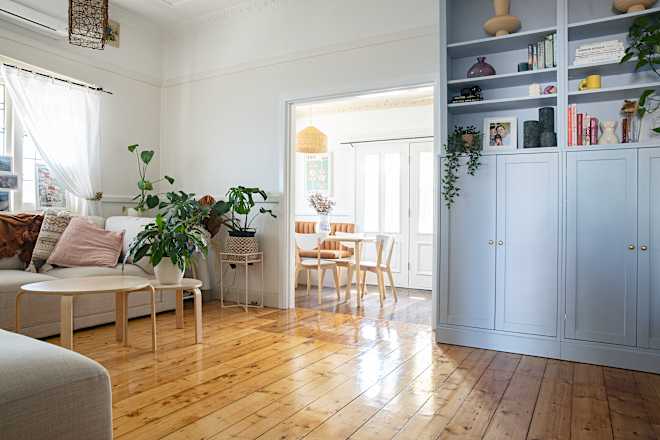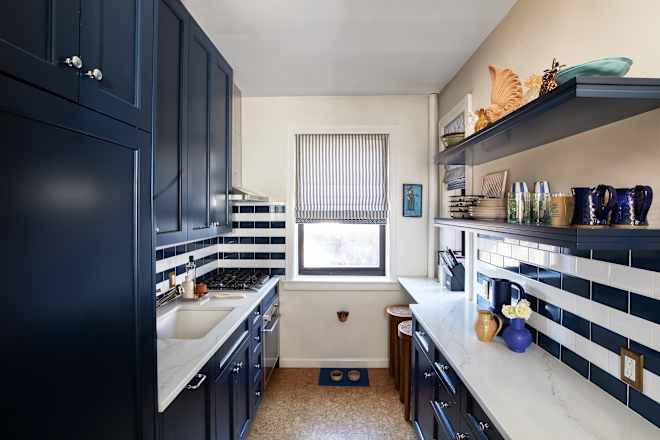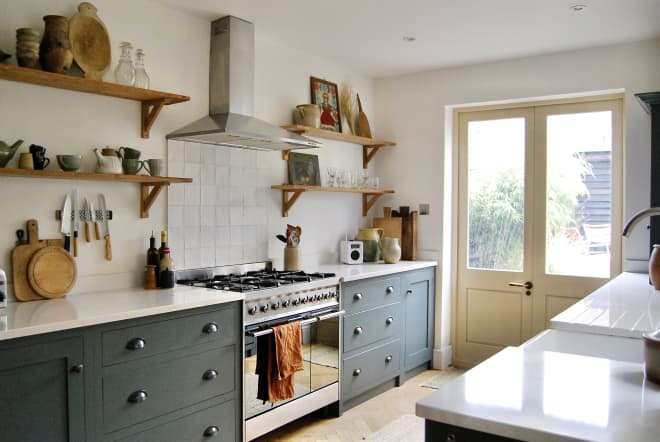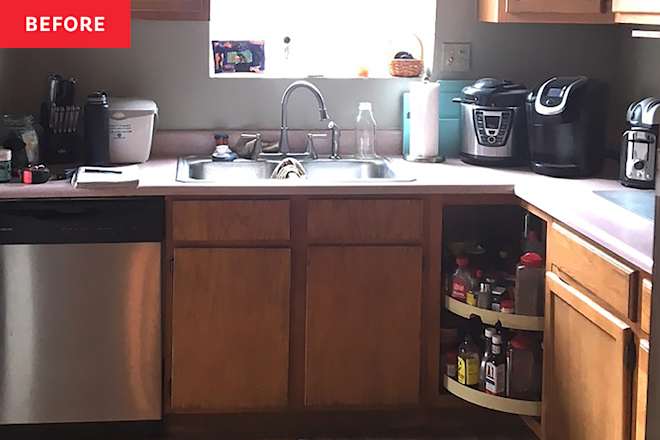Modern Australian Design Meets Classic Barn Charm In This Single-Level Tiny Home
Modern Australian Design Meets Classic Barn Charm In This Single-Level Tiny HomeThe Black Barn tiny home takes its name from classic barns, but its design is far from traditional. Created in Australia, this mobile home pairs...
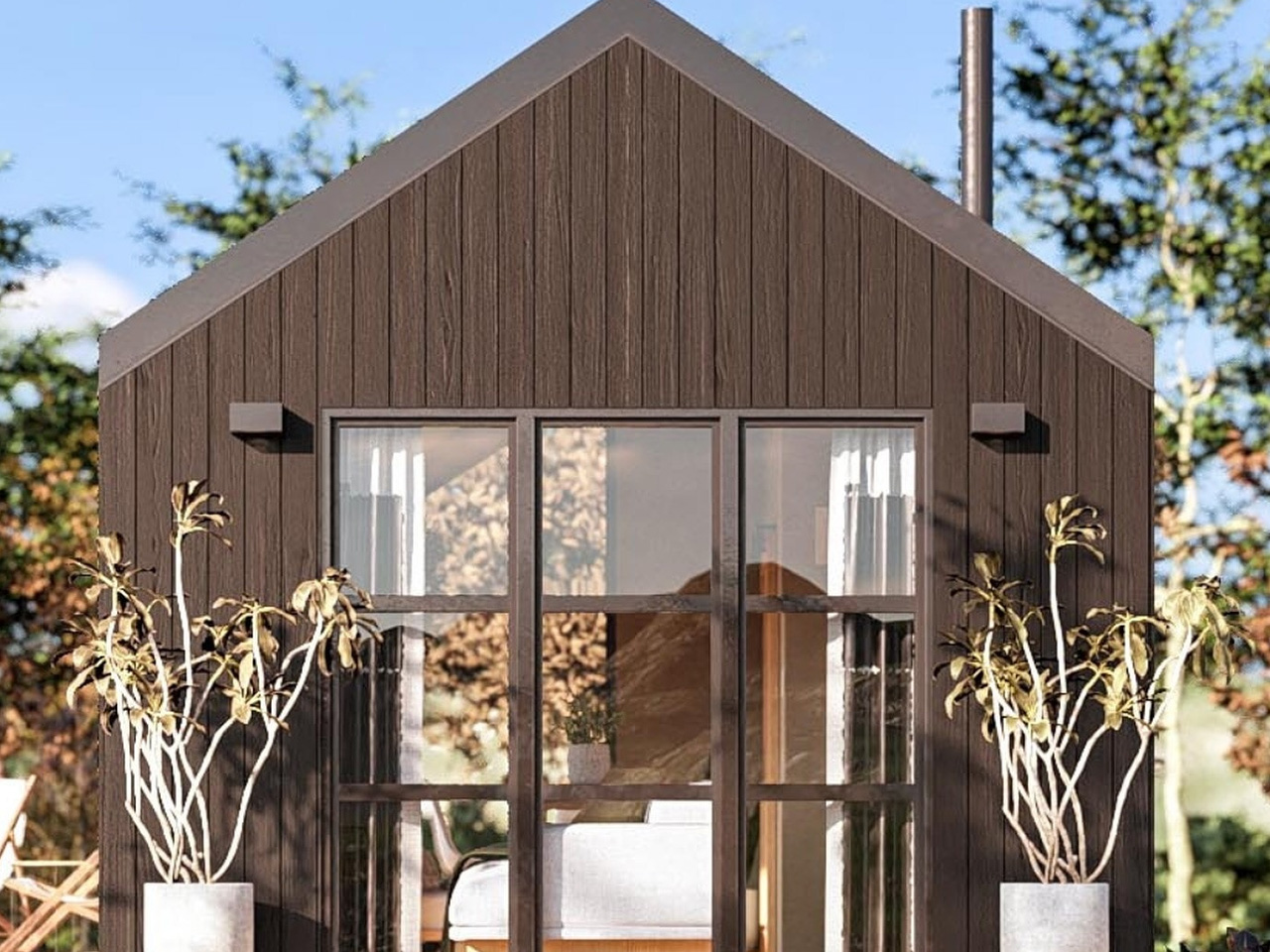

The Black Barn tiny home takes its name from classic barns, but its design is far from traditional. Created in Australia, this mobile home pairs a barn-inspired exterior with a sleek, contemporary interior. The outside features vertical dark matte Colorbond cladding and an entry accented with Blackbutt wood, giving it a bold, farmhouse look.
Large rear windows in a six-grid pattern nod to classic barn designs while also filling the interior with natural light. Inside, the Black Barn surprises with an open, modern layout that feels both sophisticated and spacious. This tiny house blends rural charm with high-end style, offering a unique living experience that stands out from typical rustic cabins.
Designer: Tiny Easy
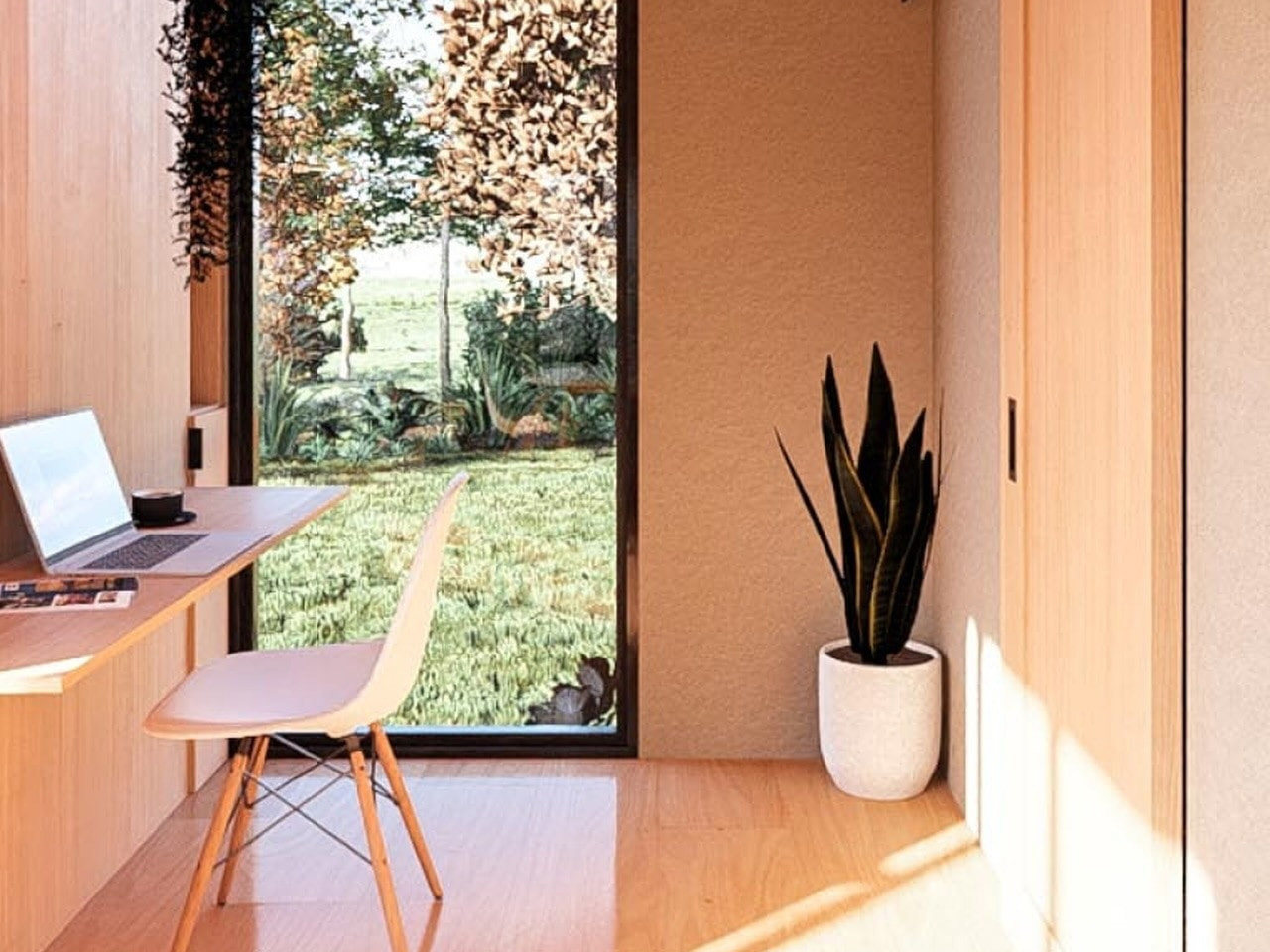
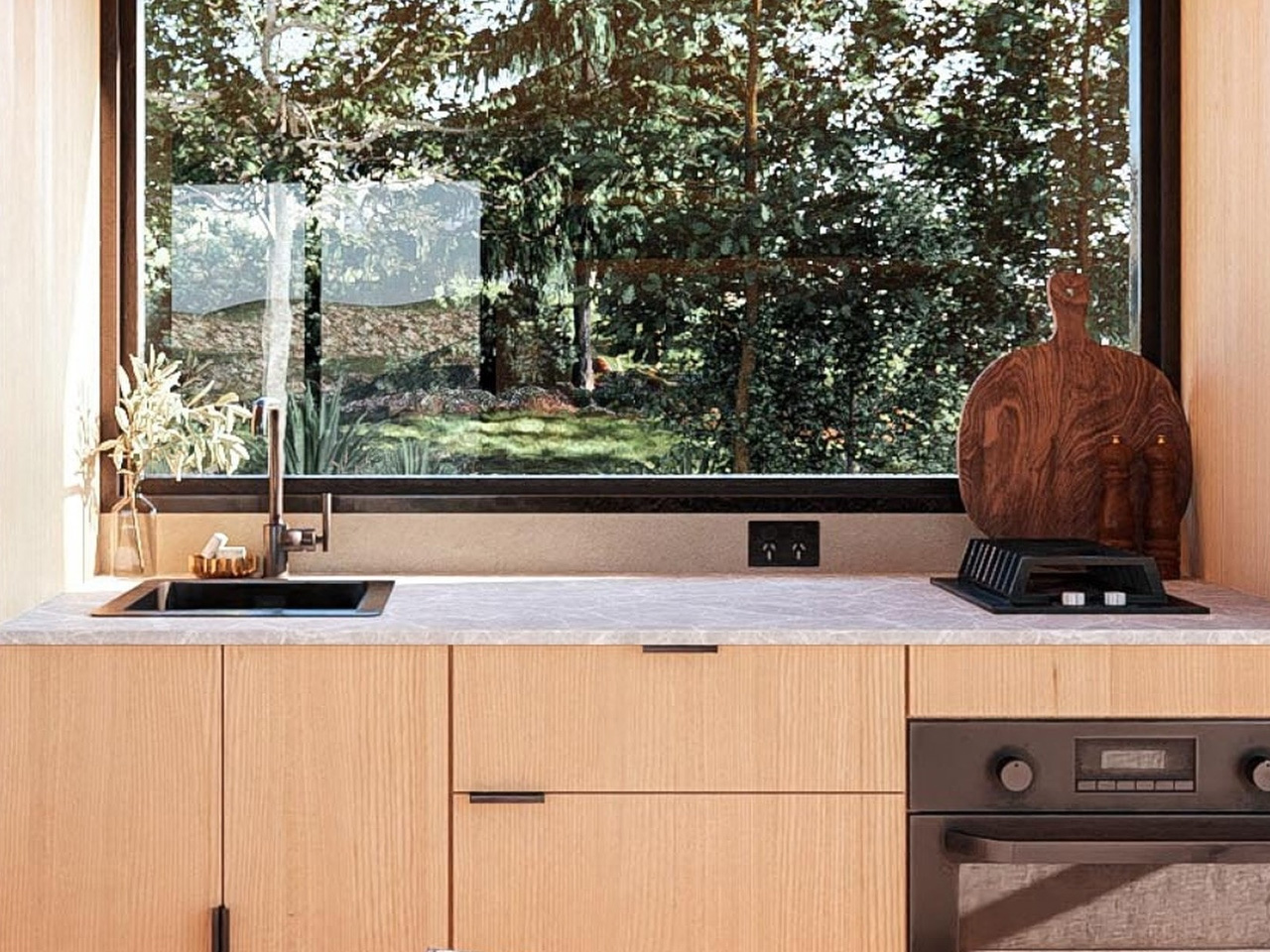
Inside, the Black Barn surprises with a sleek, modern interior that breaks away from rustic expectations. The layout is fully open, with no lofts or staircases, and only the bathroom is set apart. Living, dining, and sleeping areas flow together, embracing a seamless design trend seen in today’s most innovative homes. The bedroom sits on the main level, open to the rest of the space, with the bed facing the bathroom door. A star feature is the large trapezoid window, which echoes the gable roof and acts almost as a glass wall, filling the tiny house with natural light.
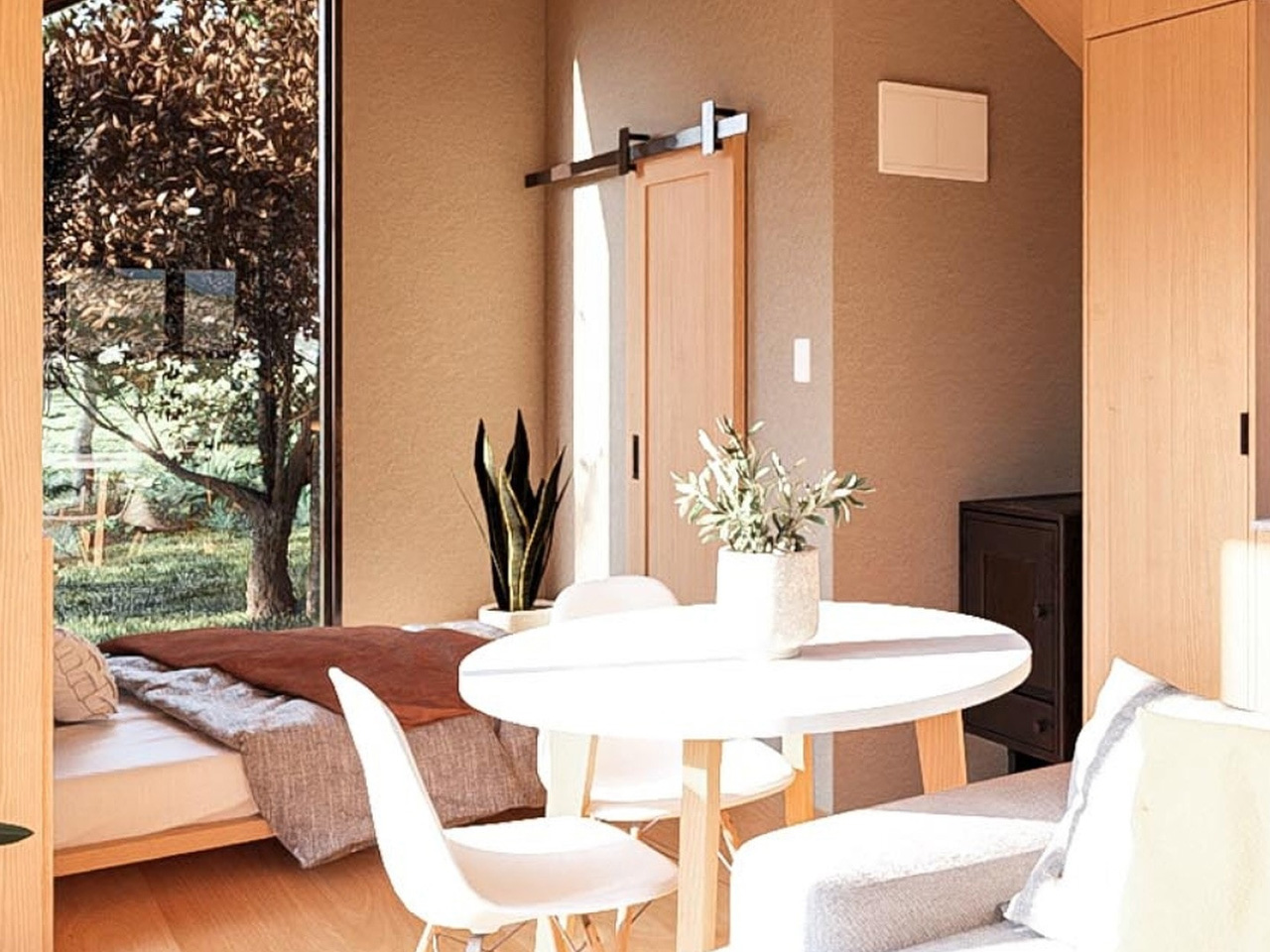
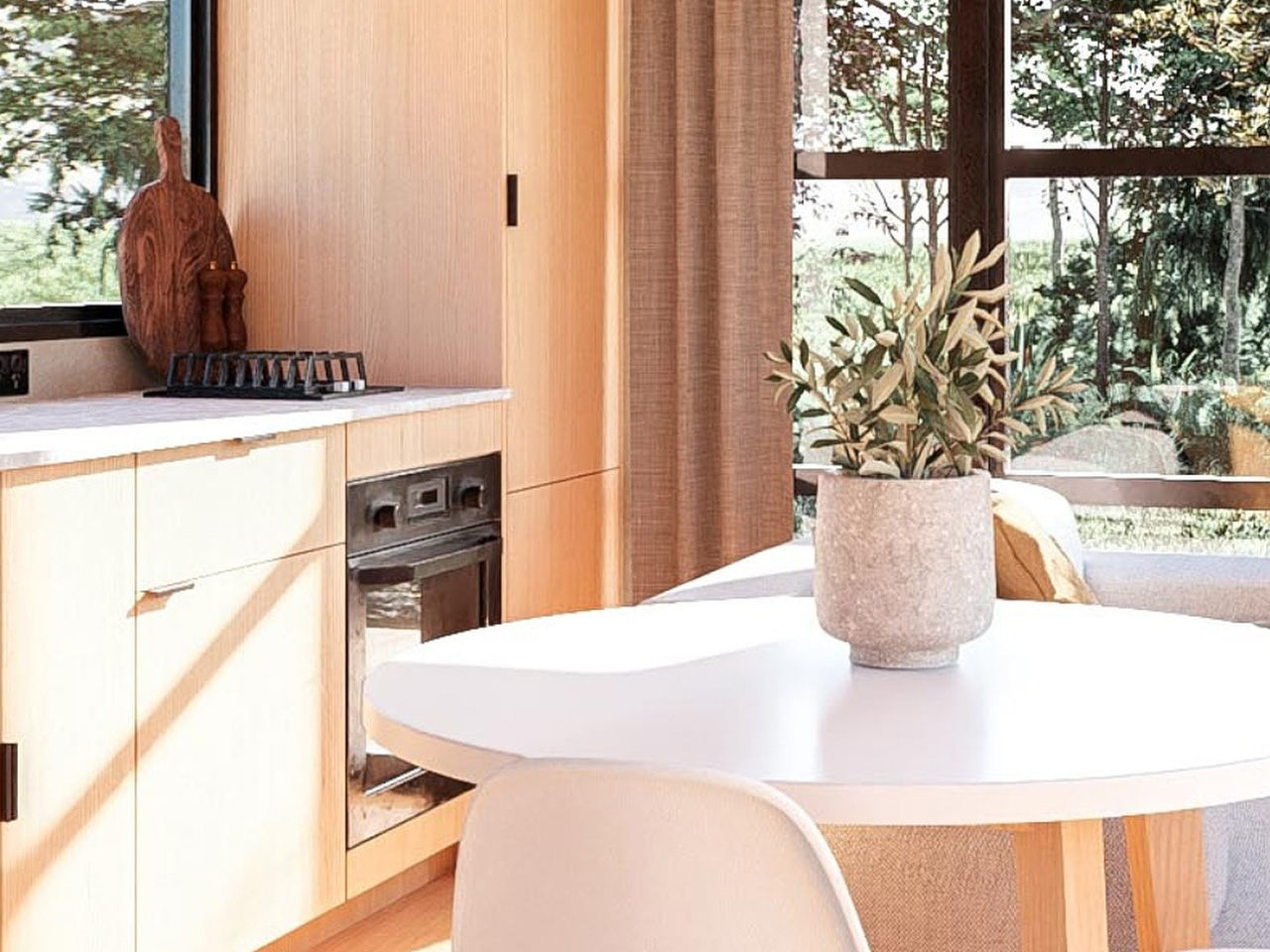
The key feature of the Black Barn is its dramatic asymmetrical trapezoid window in the bedroom, offering sweeping views and a sense of immersion that rivals a luxury glamping suite. The two-person bed is surrounded by ample space and can integrate into a full-height storage unit with open shelves, adding both function and visual harmony. This storage complements the window, keeping the room balanced and inviting. The open lounge area, with a sofa positioned facing a large TV and entertainment center, creates a true living room atmosphere—a rarity in tiny homes.
A rustic fireplace sits between the bedroom and lounge, while sliding glass doors at the entrance flood the space with natural light. The open-plan design also allows room for a dining table that can seat up to four people, placed conveniently between the lounge and bedroom, framed by the fireplace and the glass entrance. This setup ensures beautiful views and a welcoming, romantic vibe throughout the home.
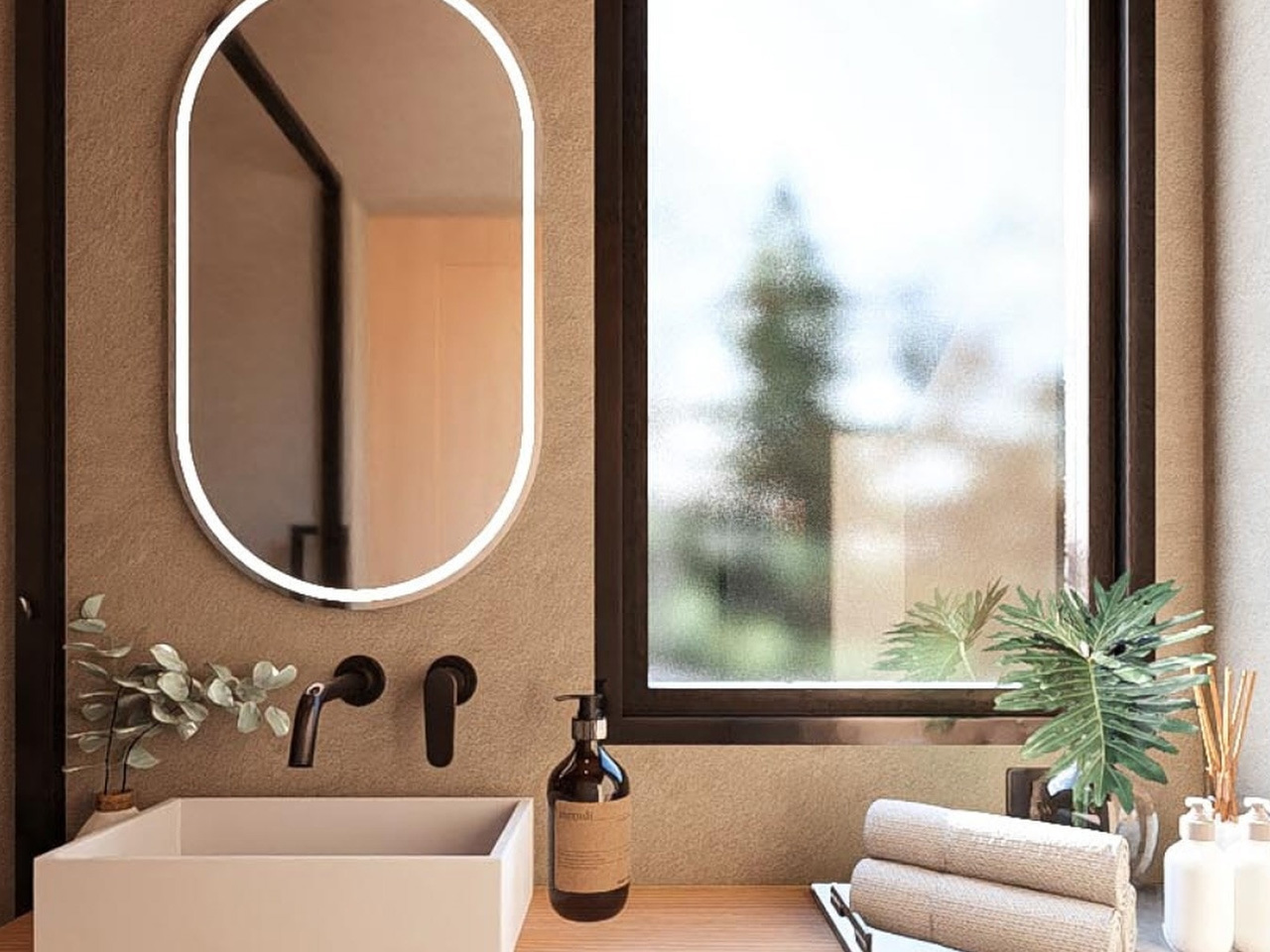
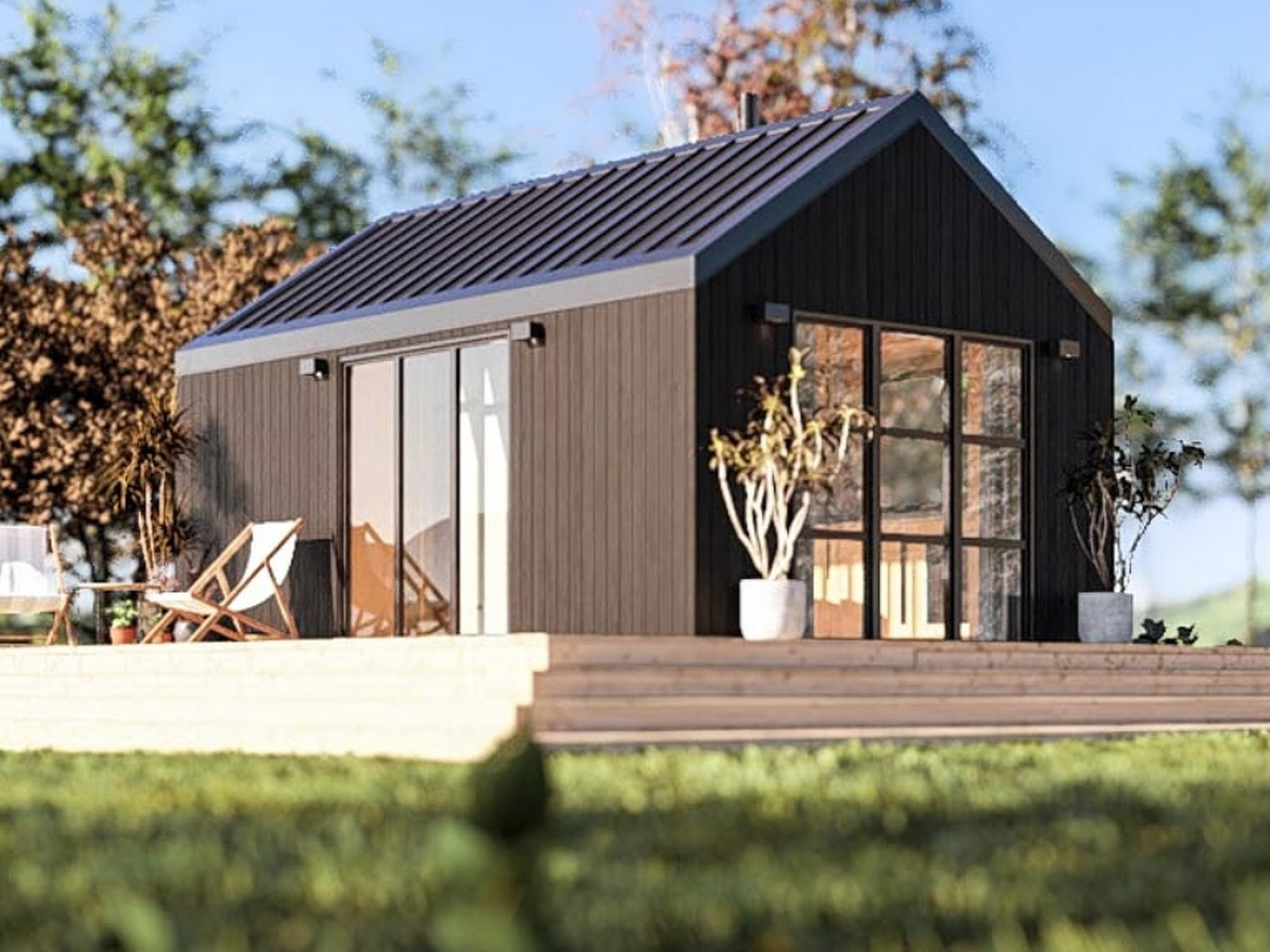
The Black Barn’s lounge and dining area take center stage, but the kitchen is compact and streamlined. Set along a single wall behind the lounge, the kitchen features elegant cabinetry, tall storage units at each end, and overhead cupboards. A large central window provides balance, while the rear farmhouse windows offer standout views. The bathroom is also minimal, with a compost toilet, basic fixtures, and an elongated vanity, accessed by a classic barn-style door. Despite its open feel, the Black Barn is just 30 square meters (323 square feet), using a smart layout to create a sense of spaciousness throughout.
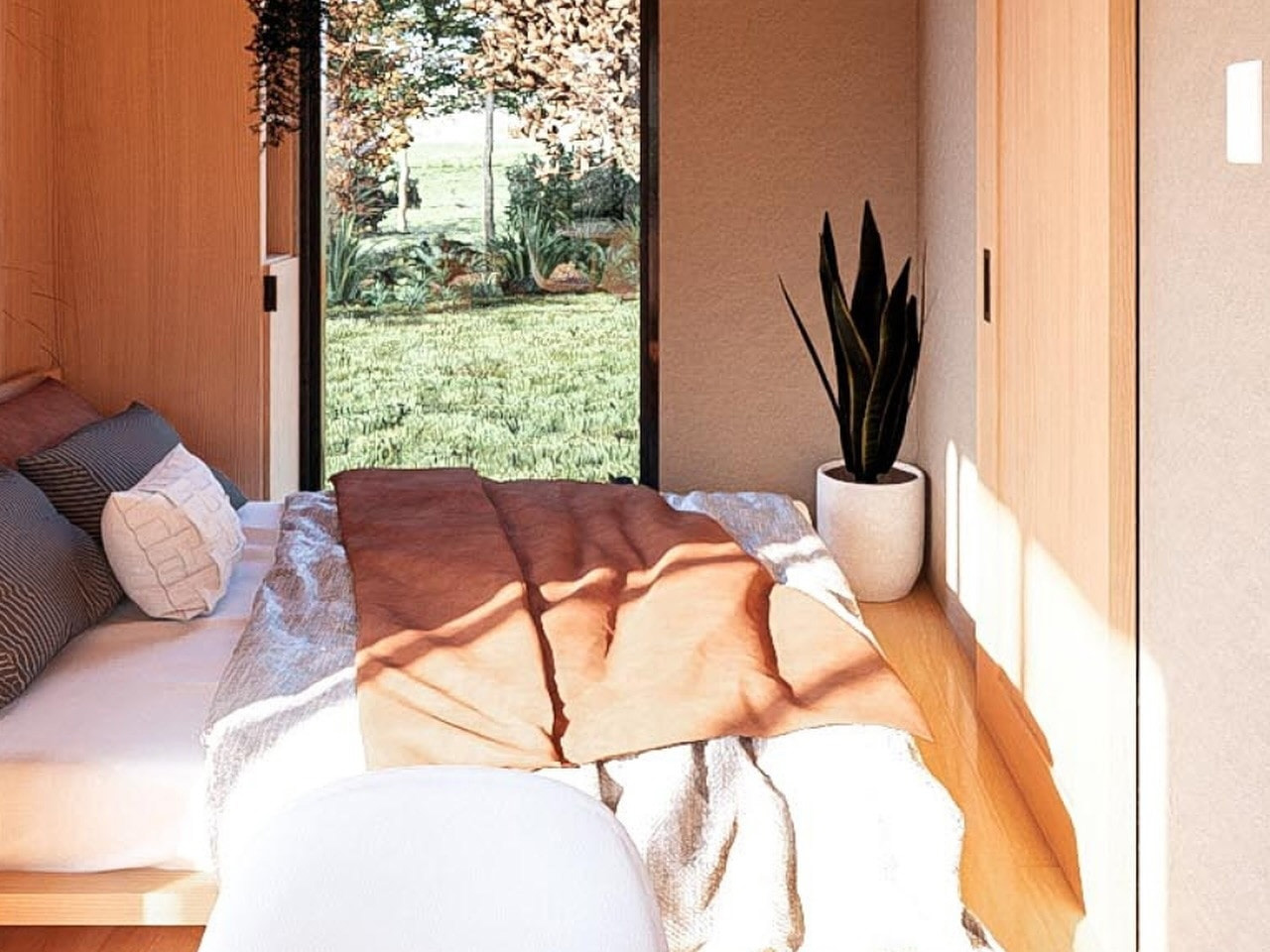
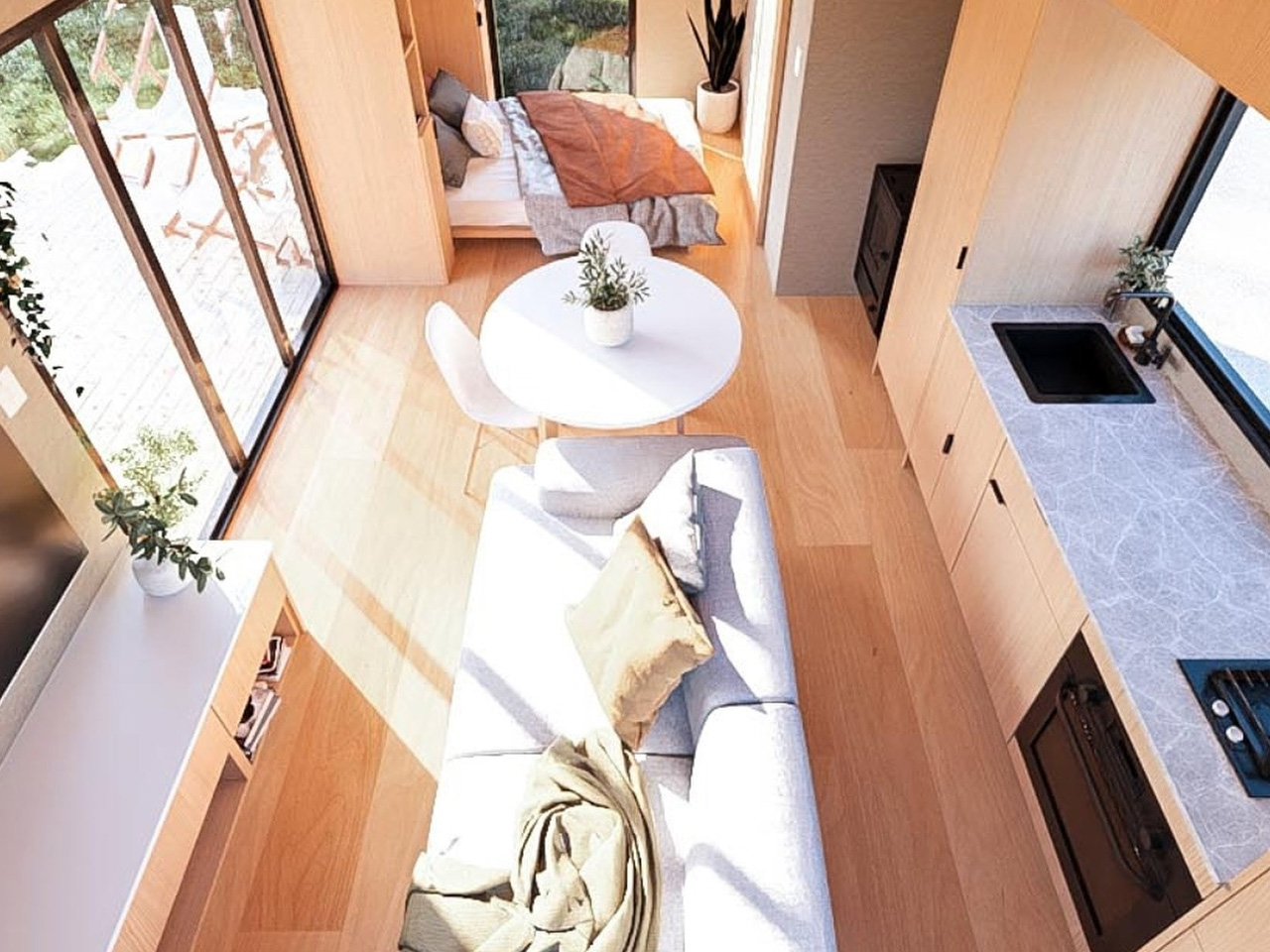
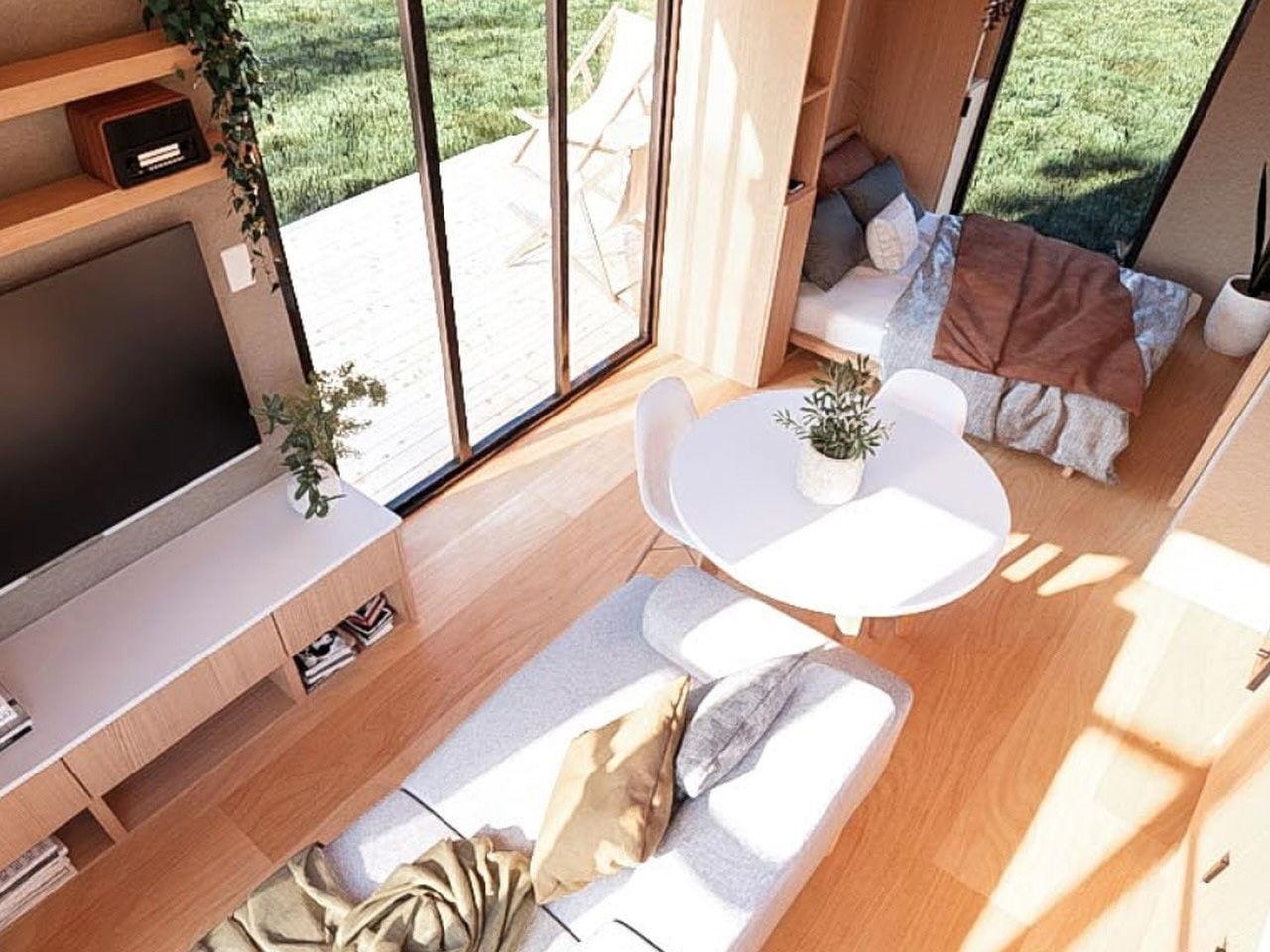
The post Modern Australian Design Meets Classic Barn Charm In This Single-Level Tiny Home first appeared on Yanko Design.










![[FREE EBOOKS] Modern Generative AI with ChatGPT and OpenAI Models, Offensive Security Using Python & Four More Best Selling Titles](https://www.javacodegeeks.com/wp-content/uploads/2012/12/jcg-logo.jpg)

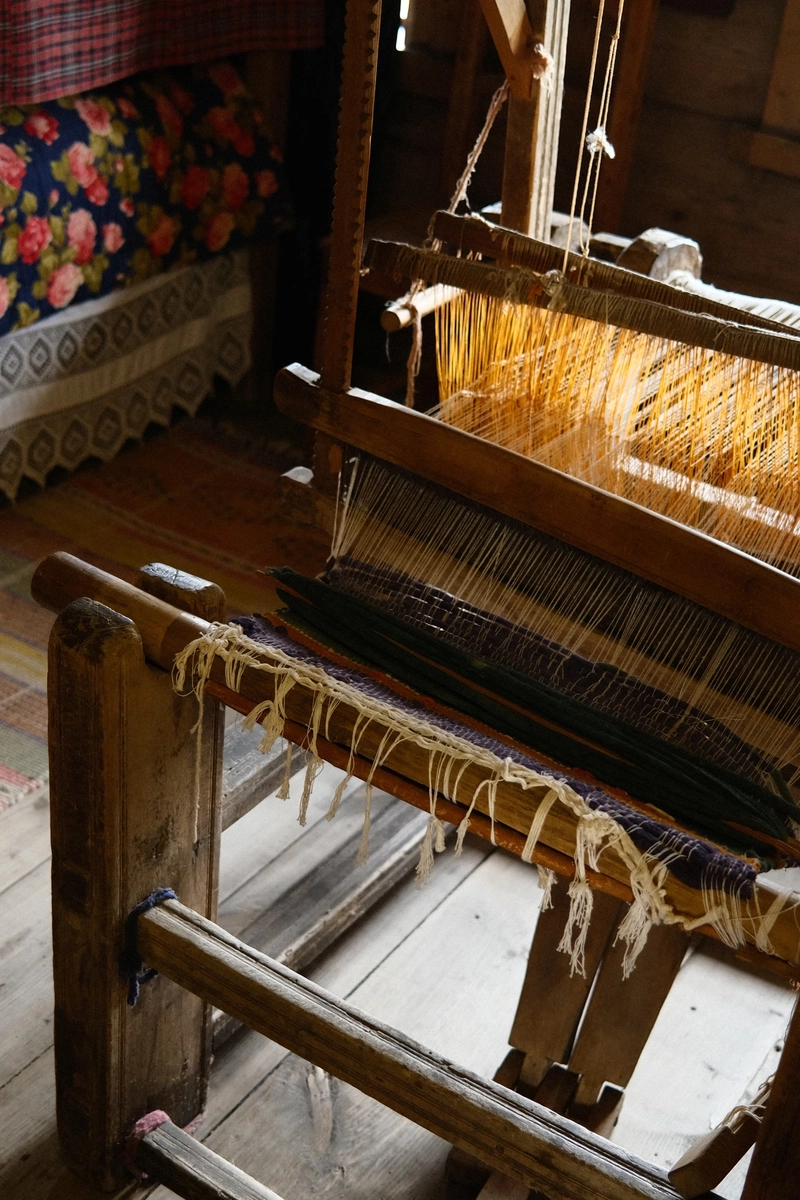






.webp?#)























