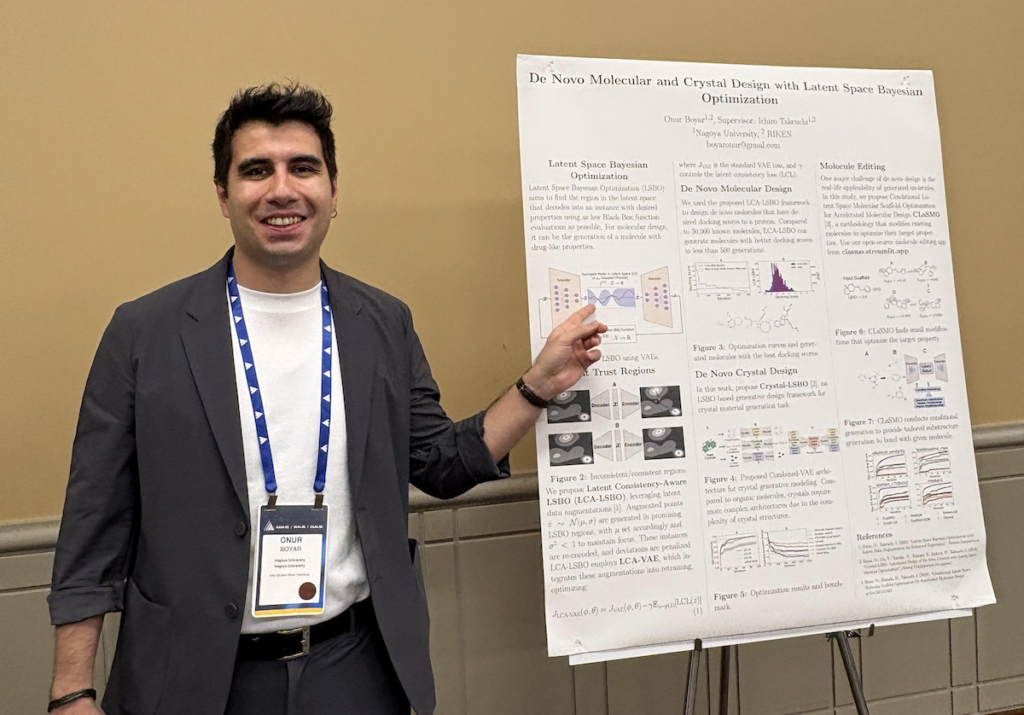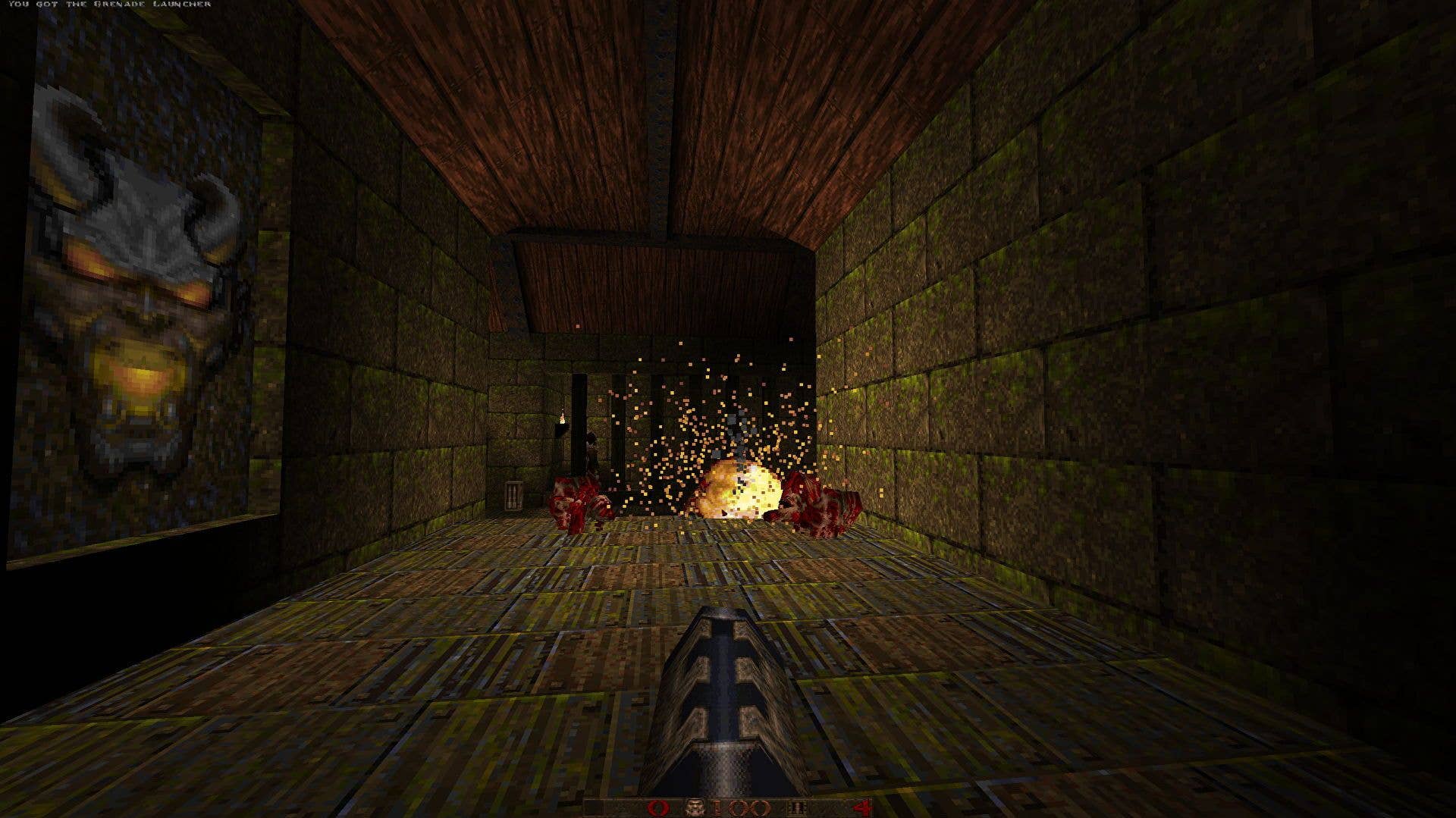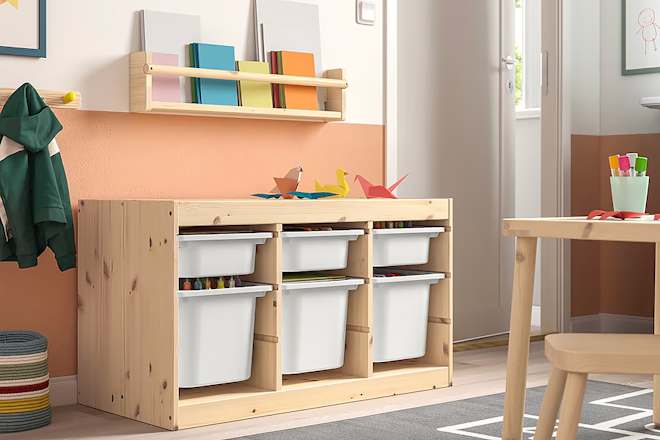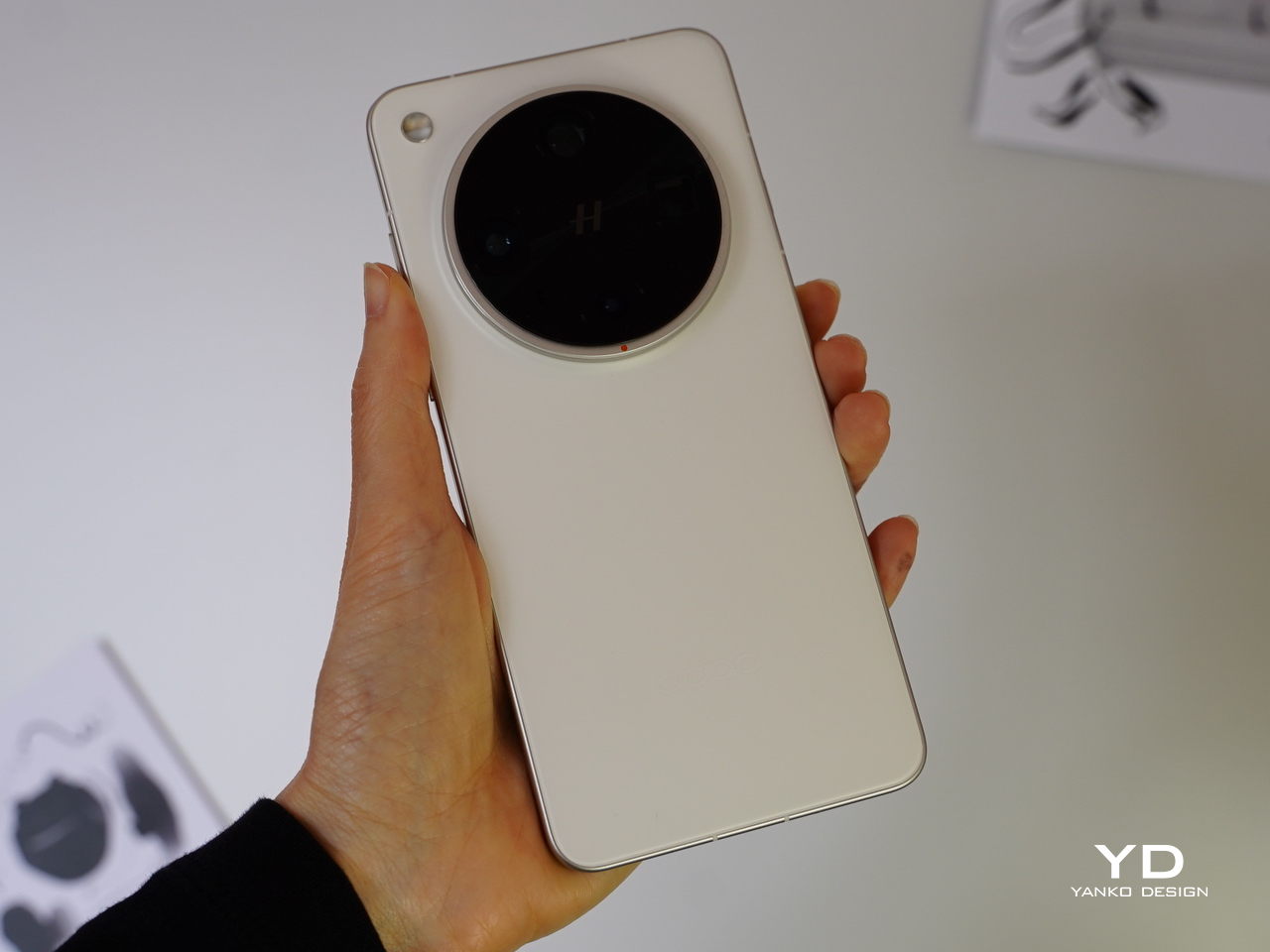Belgian Pavilion becomes "a living laboratory" at Venice Architecture Biennale
More than 200 plants feature inside the Belgian Pavilion at this year's Venice Architecture Biennale, revealed today in our series of exclusive digital pavilion openings. Commissioned by Flanders Architecture Institute director Dennis Pohl, the Building Biospheres pavilion was curated by landscape architect Bas Smets and neurobiologist Stefano Mancuso to explore the potential of plants in The post Belgian Pavilion becomes "a living laboratory" at Venice Architecture Biennale appeared first on Dezeen.


More than 200 plants feature inside the Belgian Pavilion at this year's Venice Architecture Biennale, revealed today in our series of exclusive digital pavilion openings.
Commissioned by Flanders Architecture Institute director Dennis Pohl, the Building Biospheres pavilion was curated by landscape architect Bas Smets and neurobiologist Stefano Mancuso to explore the potential of plants in architecture beyond their use as a backdrop or accessory.

Specifically, the pavilion showcases how plants can be used to create comfortable interior environments, reducing our dependence on artificial heating and cooling systems.
Visitors are greeted by a plant-filled central space, in which "plant life becomes an infrastructural agent", controlling the room's interior.

"Architecture was always about protection and survival," Smets told Dezeen.
"In the current climate crisis, architecture should focus again on protecting different forms of life: humans, plants and animals," he continued. "The exhibition shows how that can be done. I truly hope it will inspire other designers to continue to explore a new relationship between buildings and plants."

For commissioner Pohl, the goal was to redefine the usual boundaries of architecture, branching into ecology and demonstrating the value of cross-disciplinary collaboration in the field.
"Our main goal was an experimental setup that challenges architectural conventions," he told Dezeen.
"Another essential goal was to foster cross-disciplinary collaboration between scientists, landscape architects, ecophysiologists, engineers, and designers – disciplines that often work in isolation – to build a shared experimental platform," added Pohl.
"The pavilion thus operates not only as an exhibition, but as a living laboratory that reimagines architecture as a dynamic, self-regulating biosphere."
Inside Building Biospheres, the central plant installation comprises more than 200 plants and is positioned beneath the pavilion's skylight. The plants are continually monitored, with the data used to activate irrigation, lighting and ventilation.
"This produces a new symbiosis between what the plants need, what the building can handle and what people desire," said Smets.

"The main highlight will be the experience the visitor will have while entering the pavilion," Smets added.
"Coming out of the hot Venetian weather, they will feel the cool, refreshing air produced by the plants. This corporal experience will be immediate."
Alongside this central space, the pavilion's front rooms feature exhibits outlining context for Building Biospheres, while the room at the back presents "real-time data" collected from the plants.
In the two side rooms, visitors can see work by four emerging Belgian architects that imagines a future where plants and "natural intelligence" play a key role in architecture.

This year's Venice Architecture Biennale has been curated by architect Carlo Ratti. In a recent interview, he told Dezeen this year's event will be focused on people and the climate.
"I would say this is a people-focused biennale, because, no doubt, the climate is one of the biggest challenges we all face as people," he told Dezeen.
Another pavilion revealed today is Denmark's, which takes the form of an active construction site.
The photography is by Michiel De Cleene, courtesy of Building Biospheres by Bureau Bas Smets with Stefano Mancuso, Flanders Architecture Institute 2025.
The Venice Architecture Biennale takes place from 10 May and 23 November 2025. See Dezeen Events Guide for all the latest information you need to know to attend the event, as well as a list of other architecture and design events taking place around the world.
The post Belgian Pavilion becomes "a living laboratory" at Venice Architecture Biennale appeared first on Dezeen.
















































































