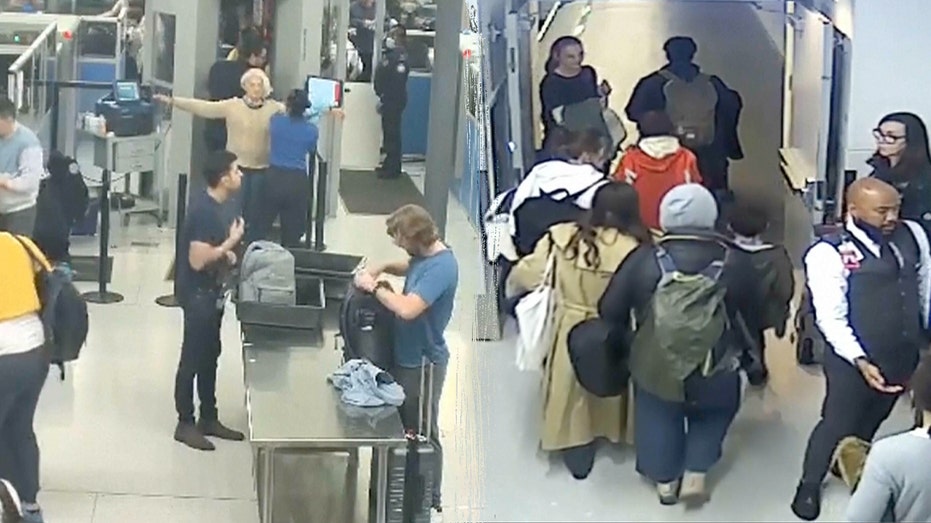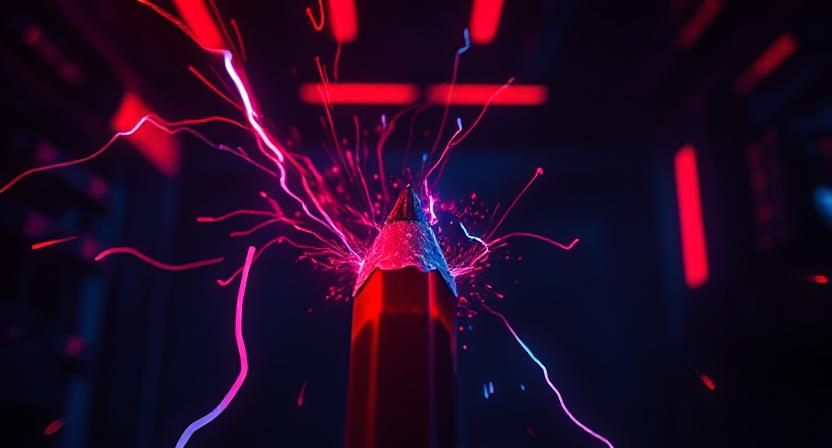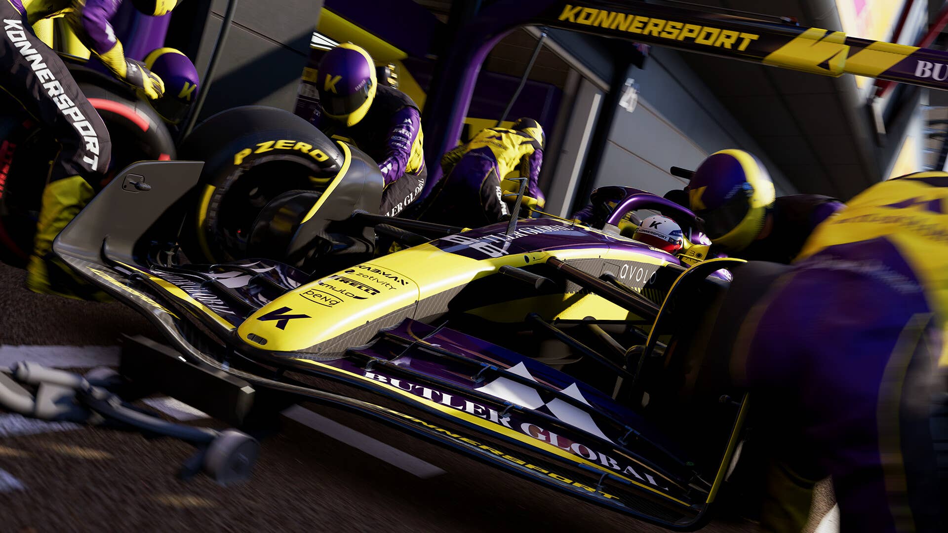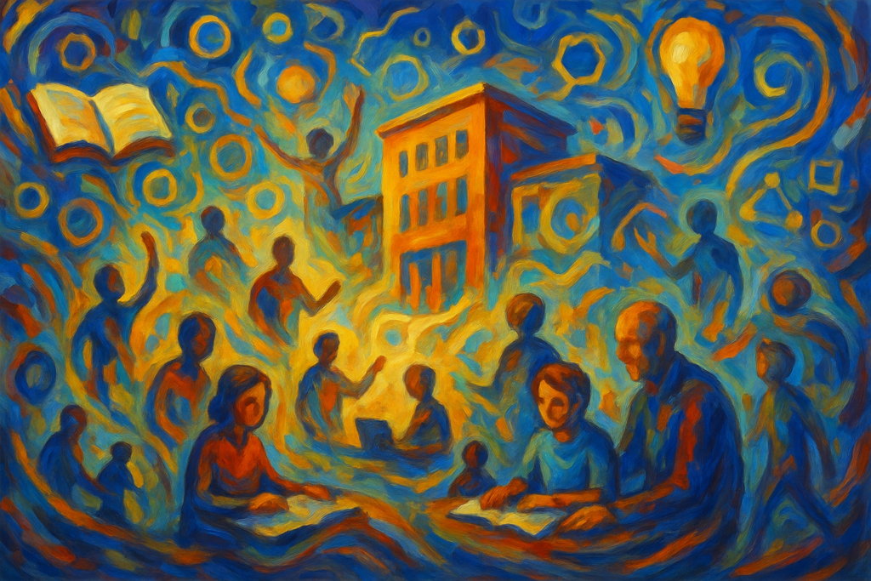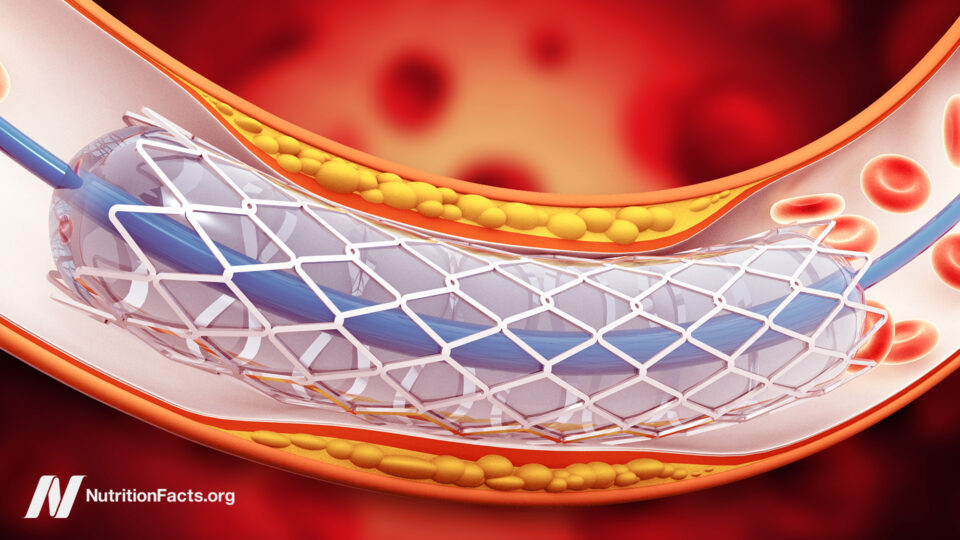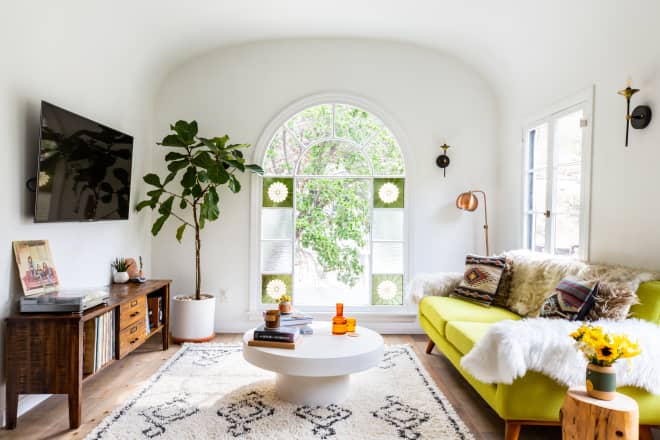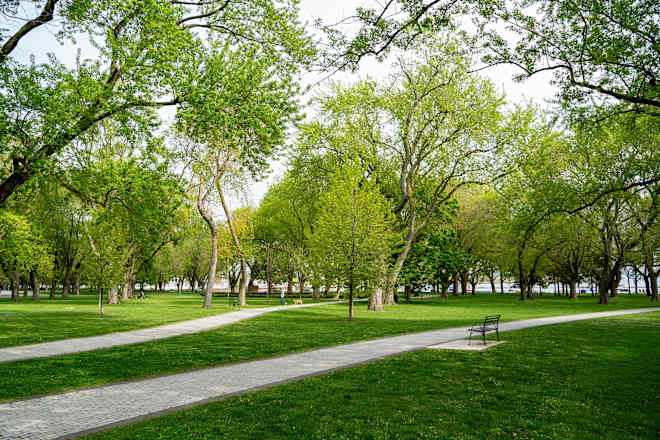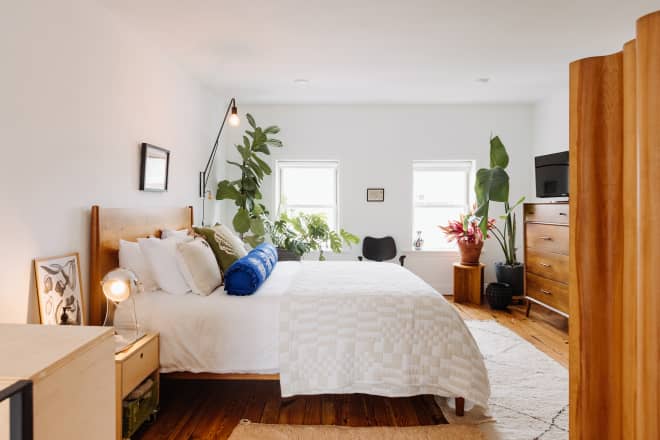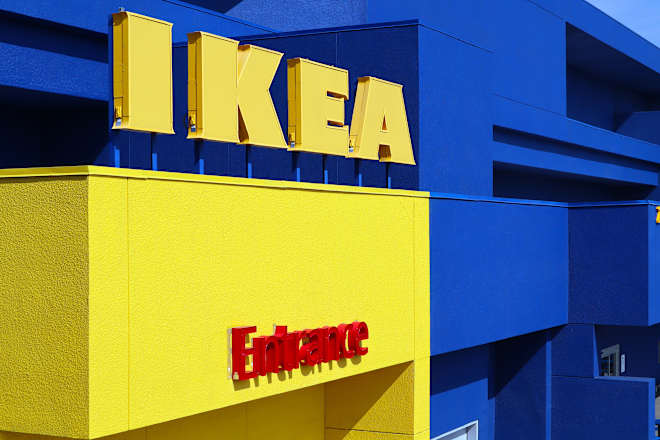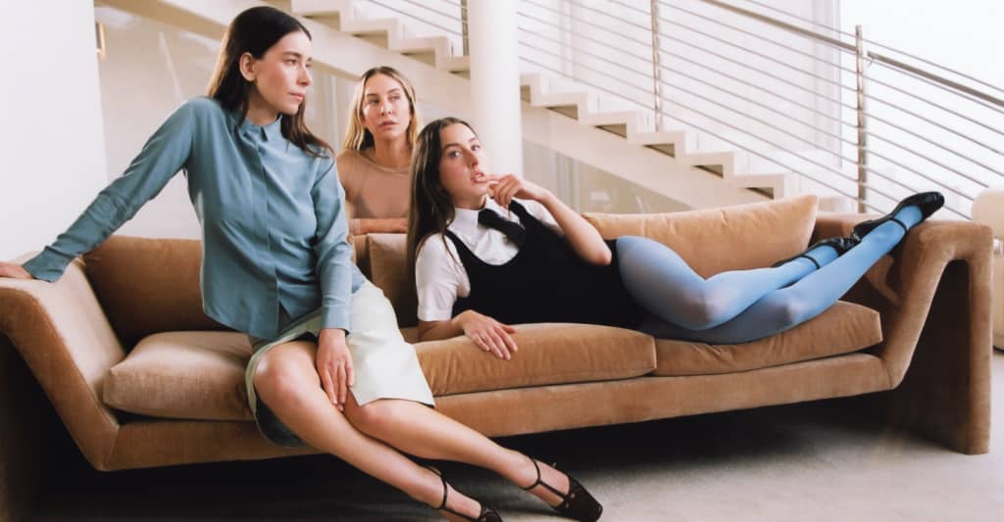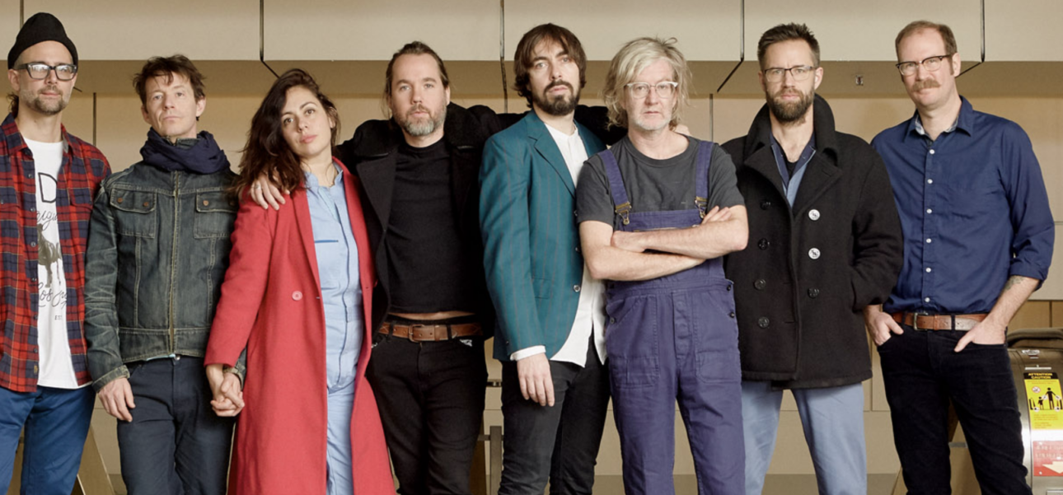Neri&Hu designs bao restaurant to evoke Shanghai's street life
A full-height void creates a passageway through the middle of the Gros Bao restaurant in Marseille, France, designed by architects Neri&Hu to reference Shanghai's traditional alleyways. The eatery occupies a landmark building in the city's historic Canebière port district, which Shanghai-based Neri&Hu was asked to repurpose by the Bao Family restaurant group. Set across three floors The post Neri&Hu designs bao restaurant to evoke Shanghai's street life appeared first on Dezeen.


A full-height void creates a passageway through the middle of the Gros Bao restaurant in Marseille, France, designed by architects Neri&Hu to reference Shanghai's traditional alleyways.
The eatery occupies a landmark building in the city's historic Canebière port district, which Shanghai-based Neri&Hu was asked to repurpose by the Bao Family restaurant group.

Set across three floors of the stone-clad structure, the restaurant connects a public square on Cours Saint Louis with the Rue des Récolettes on the opposite side of the building.
Responding to the public nature of the square and the more secluded character of the Rue des Récolettes, Neri&Hu created a thoroughfare that recalls the alleyways in Shanghai that are known as longtangs.

As well as evoking the spatial typology of the alleys, the design offers a contemporary reinterpretation of these familiar spaces that complements the restaurant's modern Chinese cuisine.
"The interiors create a new connection that blurs public and private boundaries, cooking and dining scenes, and captures the spirit and vibrant street life that can be typically found in these traditional alleyways," said Neri&Hu.

Entrances on either side of the building open into a full-height void flanked by a reception counter and seating area on one side, with the kitchen and a merchandise display on the other.
The main entrance provides a modern contrast to the classical stone-clad facade, with galvanised steel panelling and windows framing views into the restaurant and the kitchen.
A metal staircase behind the reception desk leads to the upper floors, which both contain seating and serving areas. Simple metal-framed chairs and tables with Formica tops evoke the furniture found at typical Shanghai street food stalls.
Elements of the existing building are left exposed internally and are complemented by a range of basic materials that contribute to the restaurant's modern, urban aesthetic.

"The materiality reflects the rawness and authenticity of Gros Bao's cuisine offering, ranging from natural steel to white square tiles, galvanised steel, red linoleum and existing stone walls," the studio said.
Red details, including the ceilings and signage, echo the linoleum flooring and nod to the colour palette used in many traditional Chinese restaurants.

Some of the canteen's dishes are displayed on colourful posters, while elsewhere the glossy white walls provide a backdrop for shelves displaying bottles of Gros Bao-branded sauces.
Gros Bao Marseille is the first regional branch of the Bao Family restaurant group, which was founded by entrepreneur Céline Chung and includes Petit Bao, Gros Bao and Bleu Bao in Paris.

Neri&Hu Design and Research Office was established by Lyndon Neri and Rossana Hu in 2006. The interdisciplinary studio is known for projects that respond to the context and heritage of their settings.
The practice's previous projects include an arts centre featuring rows of arches and barrel vaults that also references Shanghai's alleyways and a coffee shop housed in a stainless-steel shed built inside a traditional Shanghainese mansion.
The photography is by Pedro Pegenaute.
The post Neri&Hu designs bao restaurant to evoke Shanghai's street life appeared first on Dezeen.

