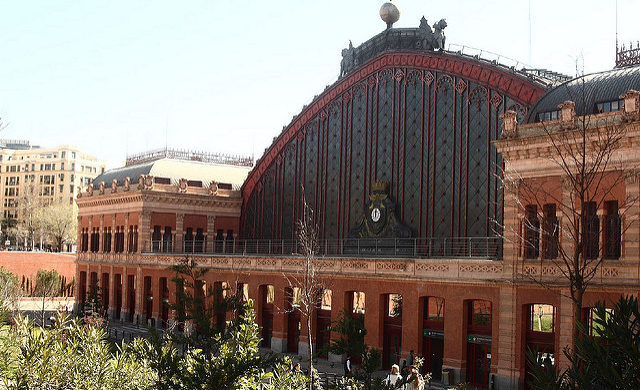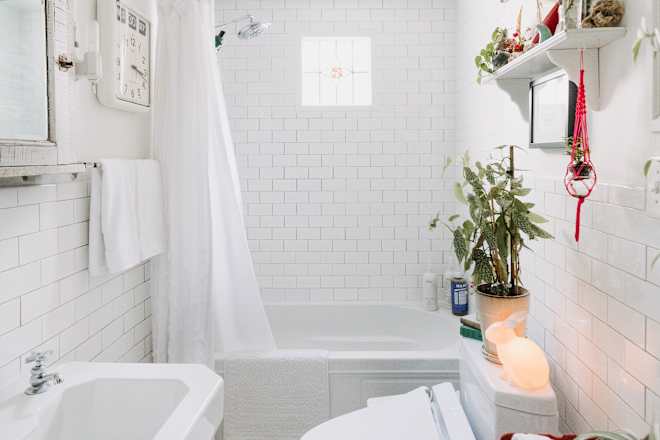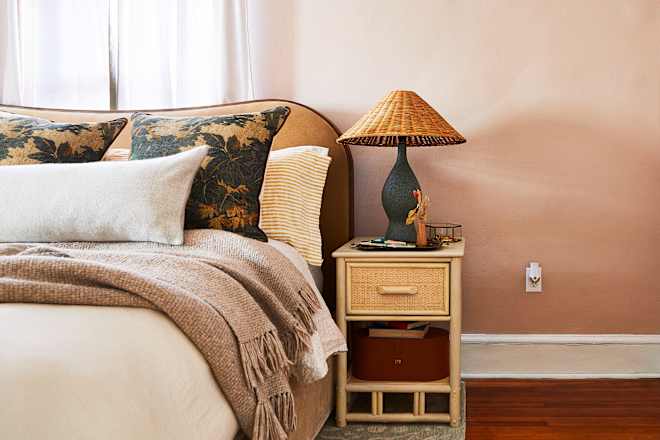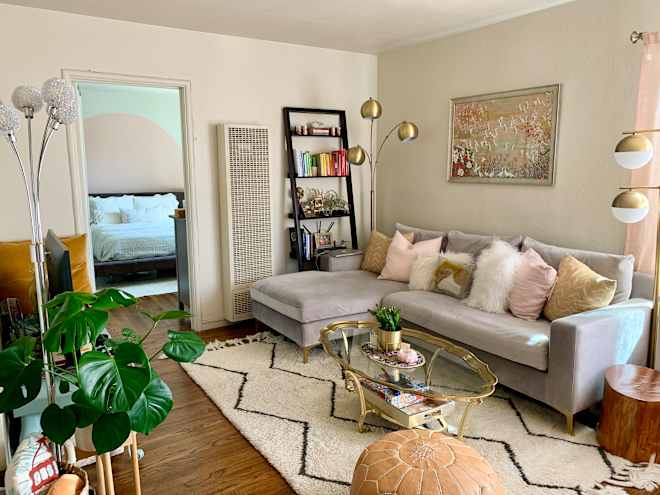Walls "also serve as furniture" at modular House Anton II in Germany
A modular timber frame doubles as shelving, seating and storage at this angular home in Bavaria, designed by German practice Lux Architect and Spanish studio Cánovas Arquitectura. Named House Anton II and located in an orchard near Augsburg, the dwelling is a prototype structure based on a digitally-constructed modular timber grid, assembled without glue or The post Walls "also serve as furniture" at modular House Anton II in Germany appeared first on Dezeen.


A modular timber frame doubles as shelving, seating and storage at this angular home in Bavaria, designed by German practice Lux Architect and Spanish studio Cánovas Arquitectura.
Named House Anton II and located in an orchard near Augsburg, the dwelling is a prototype structure based on a digitally-constructed modular timber grid, assembled without glue or metal fixings to ensure demountability.
It is described by Lux Architect and Cánovas Arquitectura as "a piece of furniture" and designed to maximise usable space and minimise material usage.

"The exterior walls and room delimitations of House Anton II also serve as furniture," explained the architects.
"The space between the 60-centimetre-deep ribs of the load-bearing structure is efficiently utilised with built-in wardrobes and shelves," they added.
According to the studios, the client's wish was that no additional trees be felled for the construction of the house, and so the architects made use of ash that had recently been felled in the nearby Siebentisch Forest.

House Anton II is entered via a cloakroom between large structural beams, which leads to a dining and kitchen area alongside a bathroom.
A single-flight stair leads to the upper-level studio for sleeping, living and working. Here, a window with a built-in desk overlooks the nearby Schmutter Valley, while a small skylight is positioned in the centre of the high coffered ceiling.
The timber beams of the structure are connected with dovetail joints, which rest on slanted supports connected via wooden dowels, bored out to house lighting cables.

"The project features a few, genuine, and pure materials with no formaldehyde-containing adhesives or galvanised metal connections, and an untreated wooden surface," explained the architects.
"The fact that ash trees had to be cut down for traffic safety reasons at the same time proved to be a fortunate coincidence."
"This also enabled a production process with short distances – from the forest to the sawmill, to the nearby carpentry, and then to the construction site – aligning with the resource-saving building ideals of all involved," the studios added.
House Anton II's exterior has been clad entirely in weather-resistant hand-split larch shingles, with the slight outward angle of the ground floor creating deep eaves that shelter the lower windows.

Other timber homes recently featured on Dezeen include a barn-like dwelling on a mountainous site in Sweden by Note Design Studio and a timber-framed home in the Netherlands by Moke Architecten that is topped by a pergola and greenhouse.
The photography is courtesy of Lux Architect.
The post Walls "also serve as furniture" at modular House Anton II in Germany appeared first on Dezeen.




































































