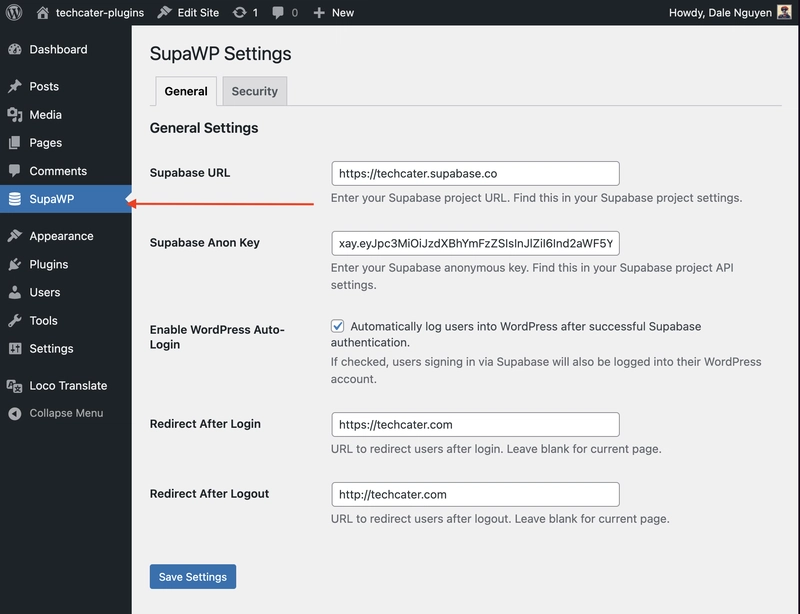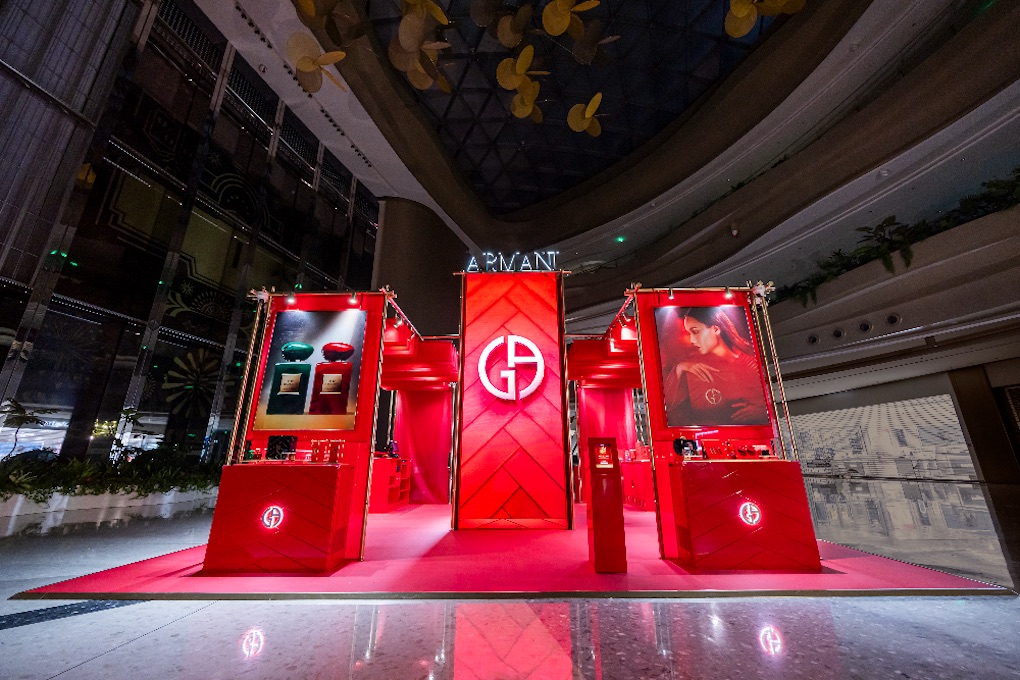This Calming, Collaborative Workspace Is The Ideal Office Surrounded by Nature In Suburban Ahmedabad
This Calming, Collaborative Workspace Is The Ideal Office Surrounded by Nature In Suburban AhmedabadStudio Saransh, an Indian architecture practice, has designed its own workspace, Oasis, in the suburbs of Ahmedabad. Covering 1,170 square meters, the project reflects the...
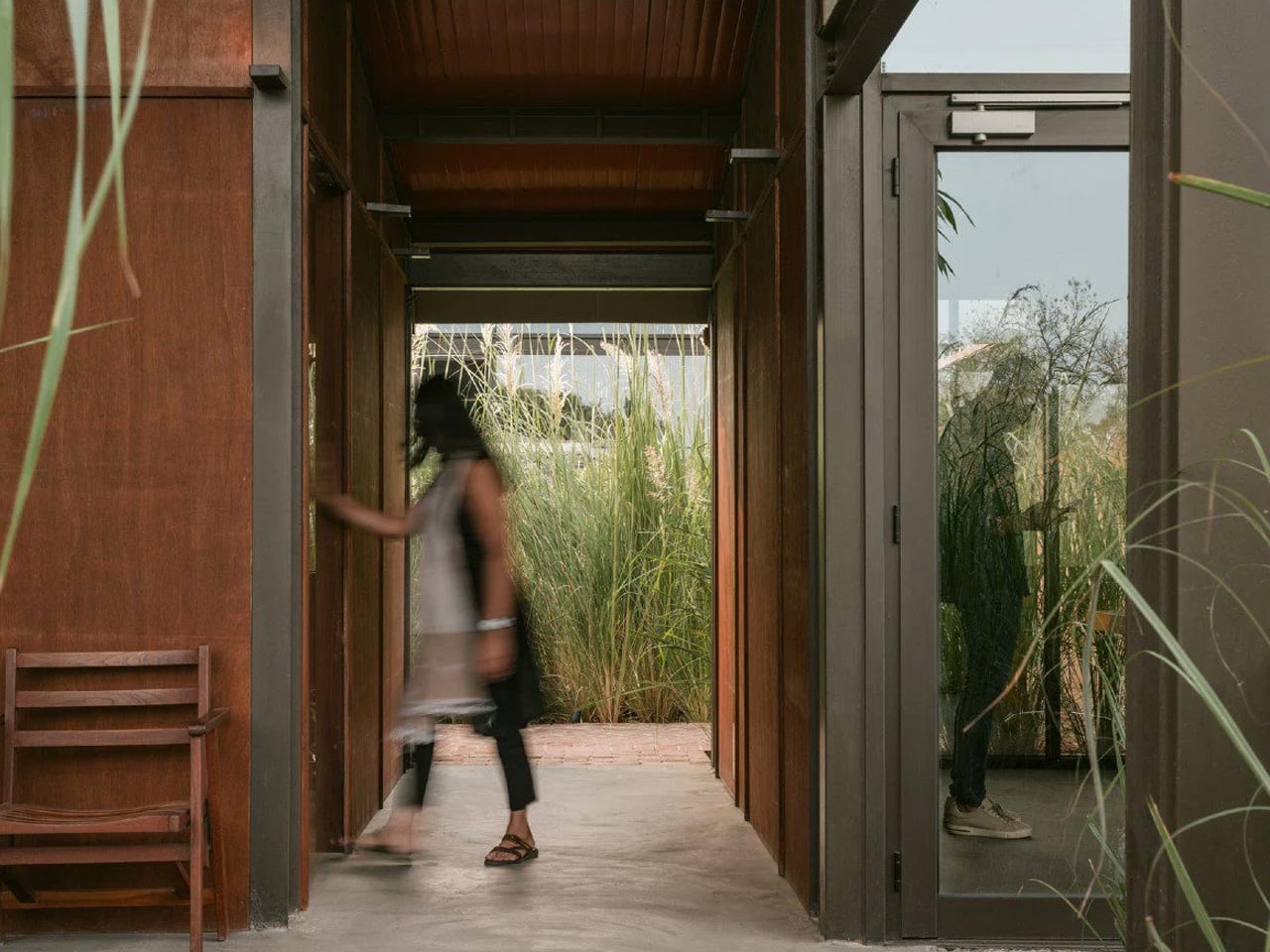

Studio Saransh, an Indian architecture practice, has designed its own workspace, Oasis, in the suburbs of Ahmedabad. Covering 1,170 square meters, the project reflects the studio’s move from the city center to a quieter, more peaceful location. The design pairs black basalt with steel, giving the workspace a distinct, modern character.
Oasis is organized into five separate blocks arranged around a central, sunken courtyard. Open walkways connect these blocks, encouraging employees to move outside and enjoy natural light and fresh air throughout the day. This layout fosters a calm, collaborative environment, away from the bustle of the city. “The walkways not only facilitate movement but also serve as communal spaces, encouraging chance encounters and fostering spontaneous collaborations among the studio’s inhabitants,” said the studio.
Designer: Studio Saransh
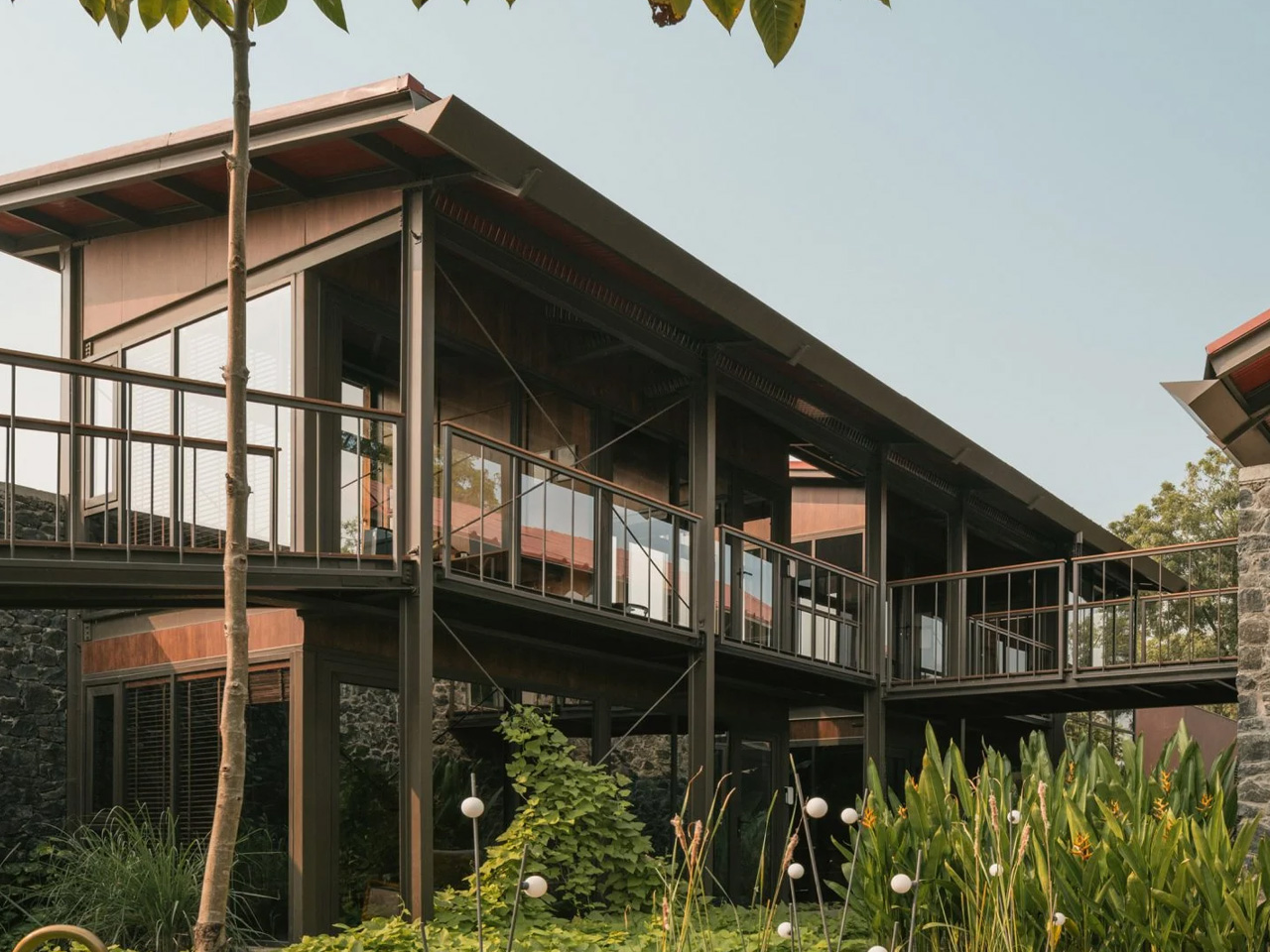
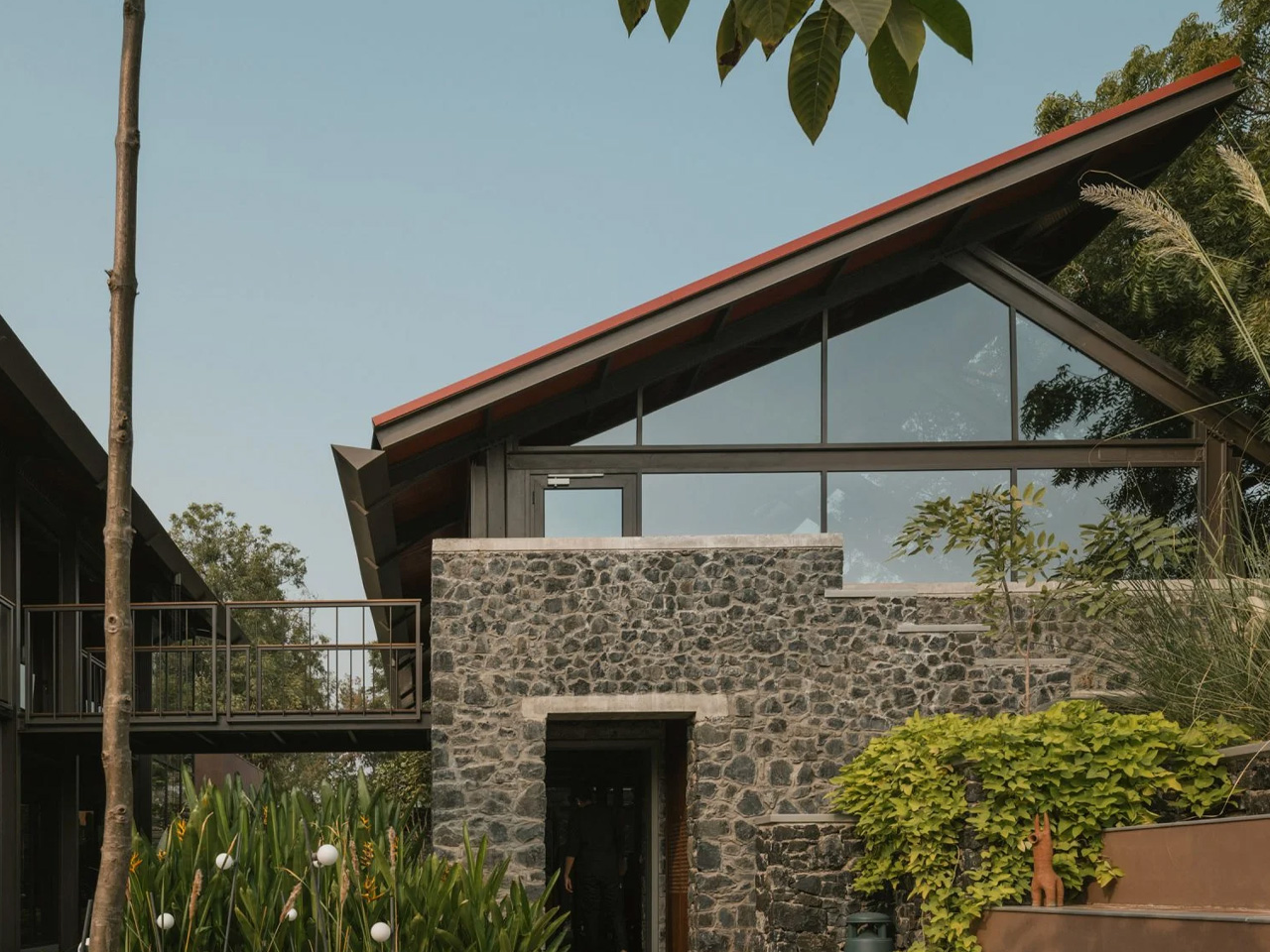
The entrance to the campus is set deliberately apart from the main buildings, guiding staff on a brief walk along a rubble wall draped in bougainvillea before they reach their desks. This pathway creates a sense of arrival and transition into the workspace. On the western side of the lake, the campus features its larger blocks: the main studio and a cluster of cabins for the studio’s partners.
The main studio is defined by its double-height volume and a north-facing roof that brings in consistent, natural light. A mezzanine level has been incorporated to accommodate future growth, offering additional workspace without altering the building’s footprint. This mezzanine is connected directly to the partner cabins via a bridge that spans the central courtyard, fostering easy movement and visual connection across the workspace. “The planning fosters collaboration, accommodates diverse work preferences, and encourages a strong connection with the environment,” said Studio Saransh director Malay Doshi.
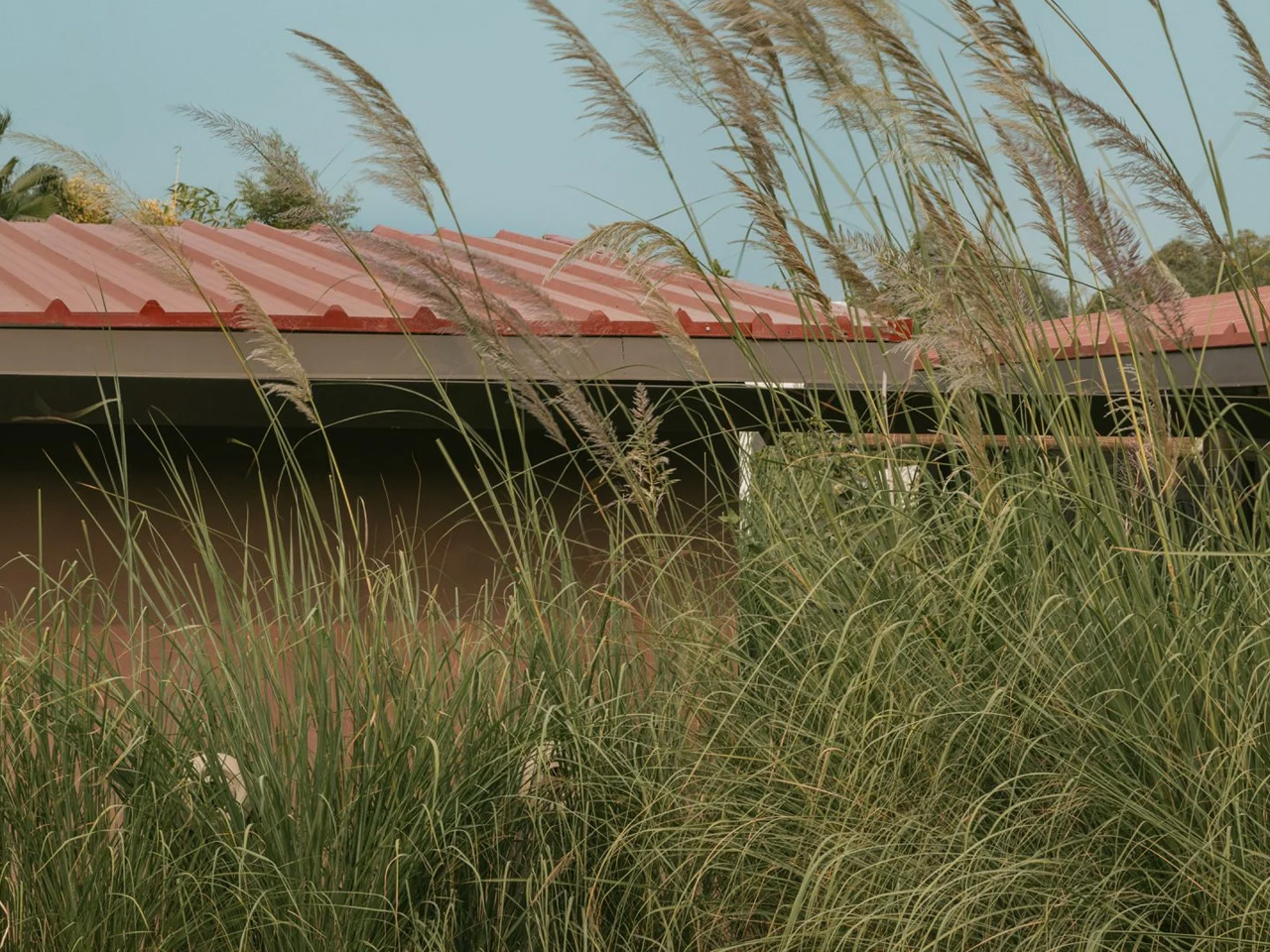
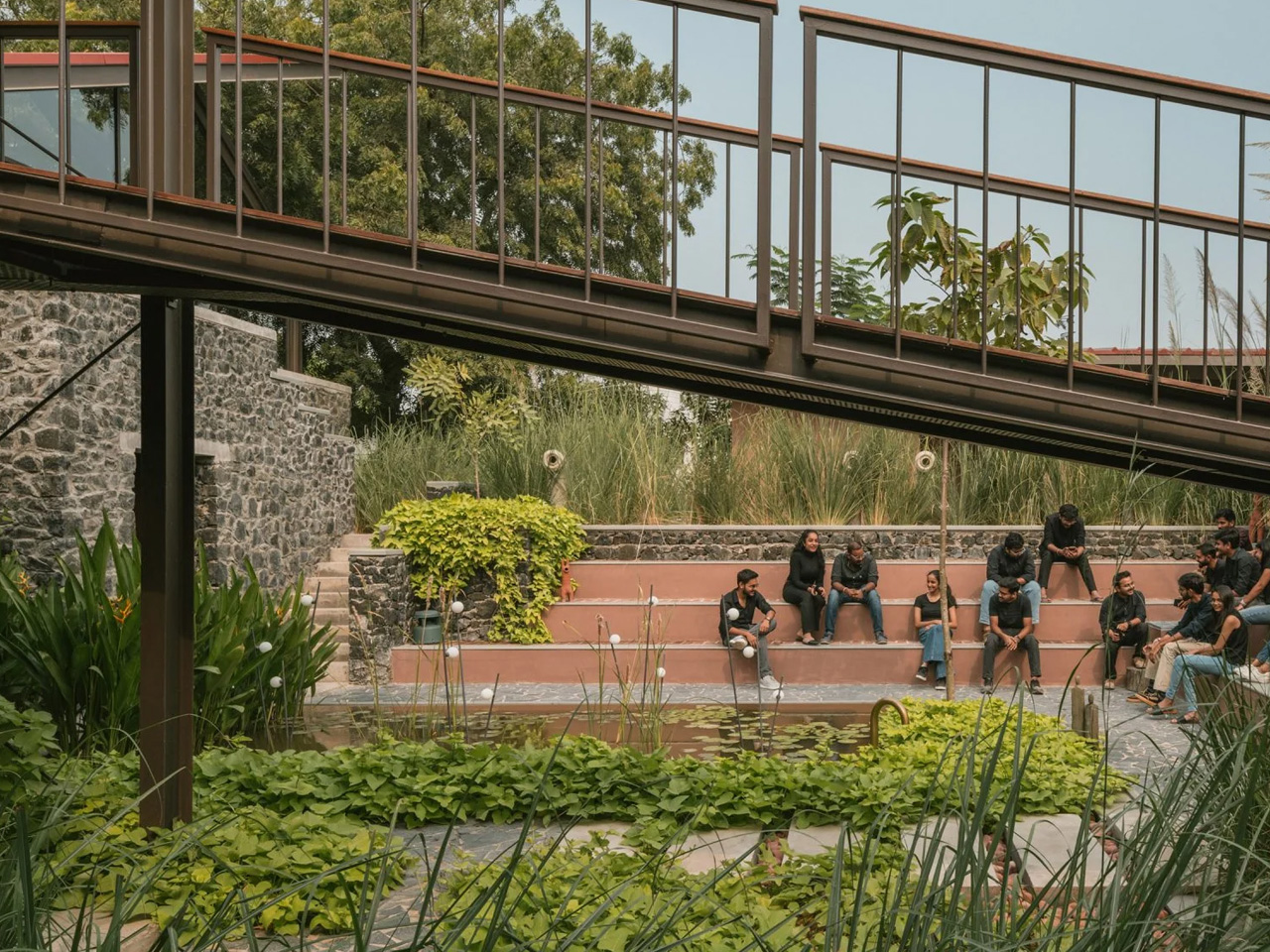
On the eastern side of the sunken courtyard, a series of smaller blocks are thoughtfully arranged to support the campus’s daily operations. These include a service block, an administrative block, and a cluster of meeting rooms. The meeting rooms are positioned to overlook a secluded court in the northeast corner of the site, where rows of lemongrass add a touch of greenery and fragrance to the surroundings, creating a calming atmosphere for gatherings and discussions.
The central courtyard itself is carefully designed to connect the various buildings and levels across the campus. One side of the courtyard features broad steps that gently descend, guiding visitors downward as they move westward. This subtle gradient helps to ease the transition between different heights of the site’s blocks, ensuring a harmonious flow and minimizing abrupt elevation changes. “One of the biggest surprises during execution was how the land modulation combined with the landscaping transformed the perceived scale of the space,” said Doshi. “By sinking portions of the site and layering it with tall grasses, the design was able to create an intimate, human-scaled courtyard despite the surrounding buildings.”
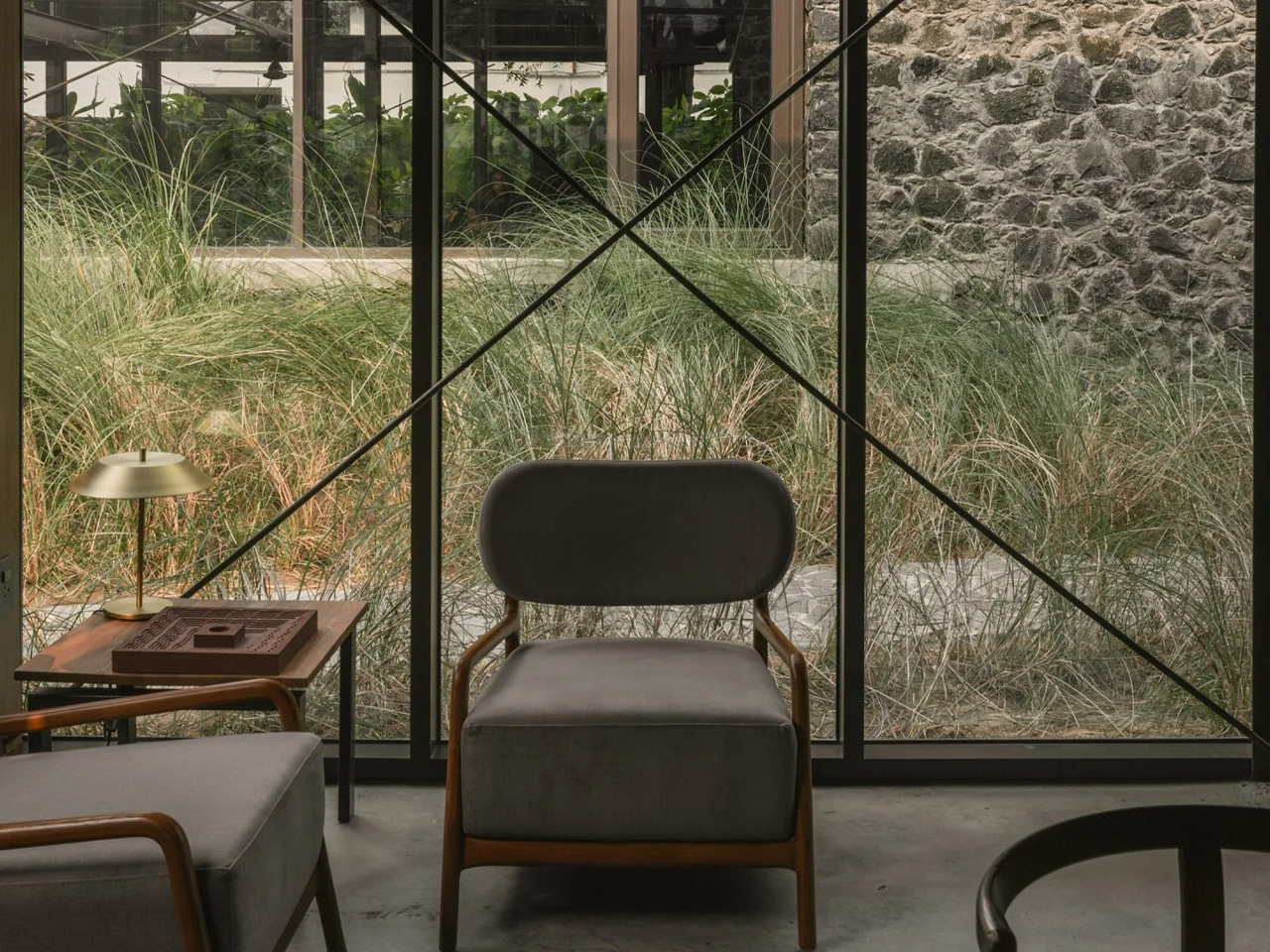
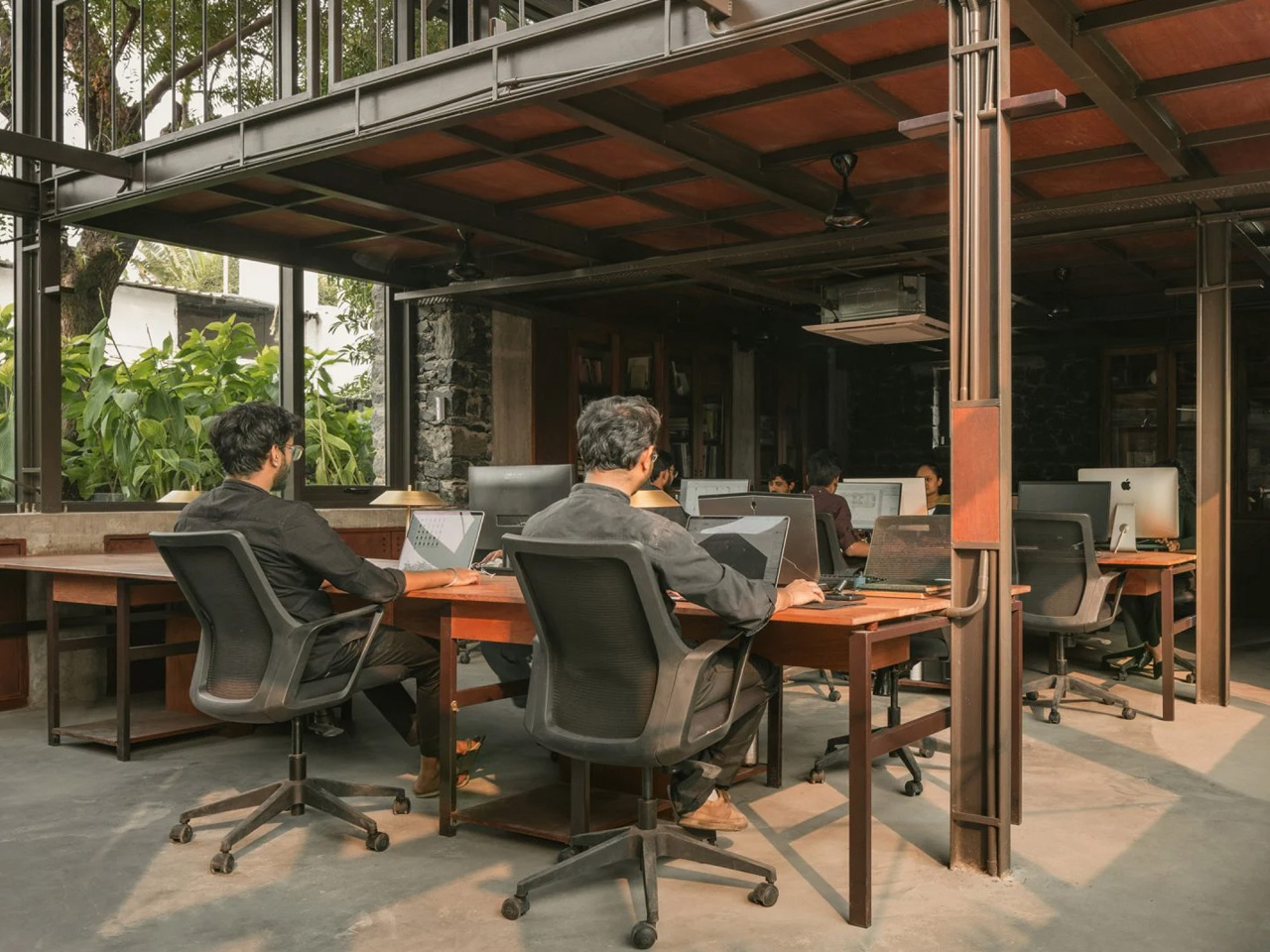
At the lowest level of the courtyard, a spacious lily pond has been created, accented with lights designed to mimic the appearance of reeds. “The water contributes to the sensory experience, creating a soothing ambiance, while helping the courtyard stay cooler through the day,” said the studio. “Visitors in the courtyard become active participants in this unfolding narrative of a day at the studio. One can find people in this space all through the day, having enthusiastic discussions over a coffee, having a heated argument with someone over a phone, watching tiny fishes in the pond getting eaten by herons or just sitting and sketching.”
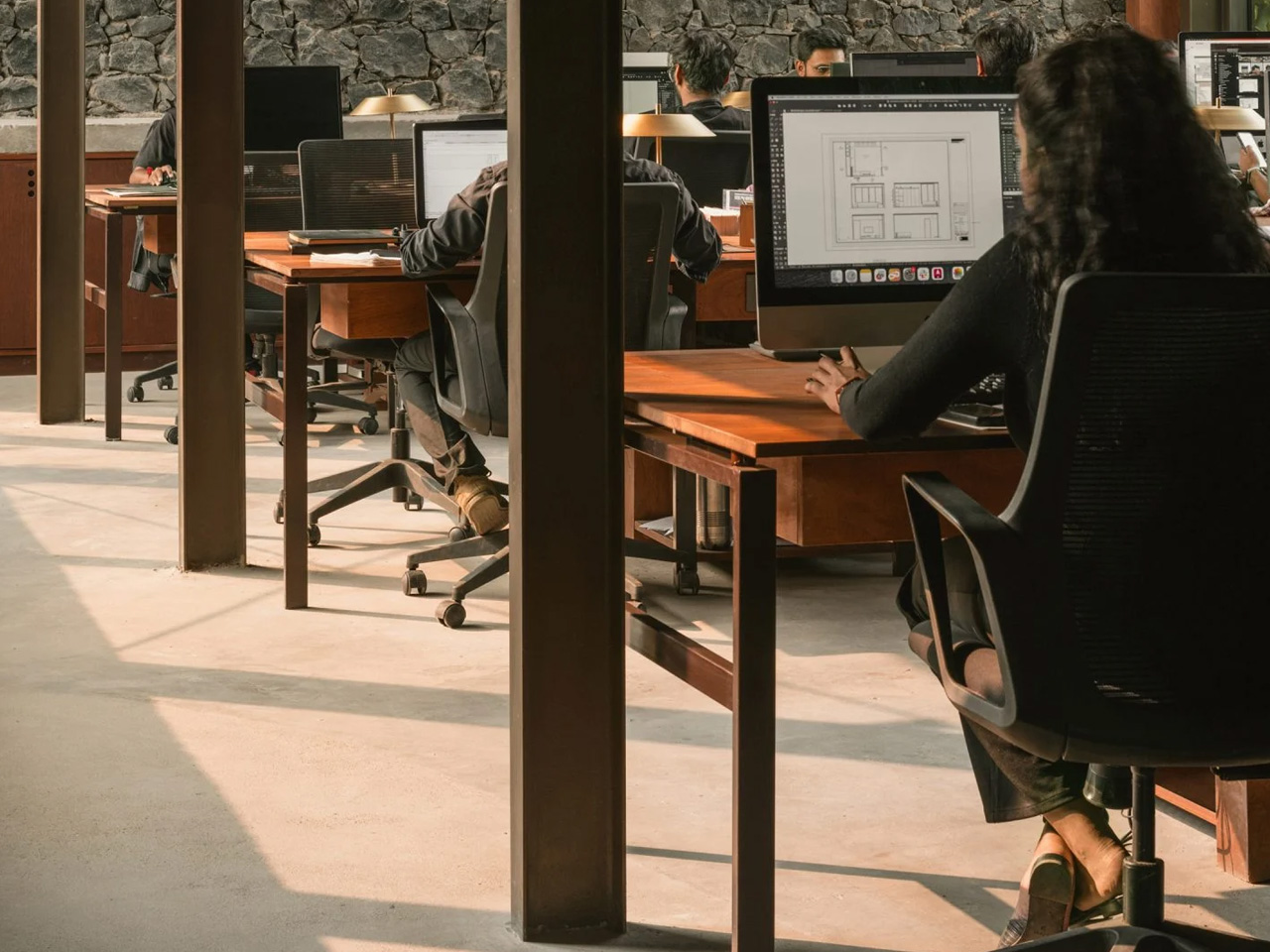
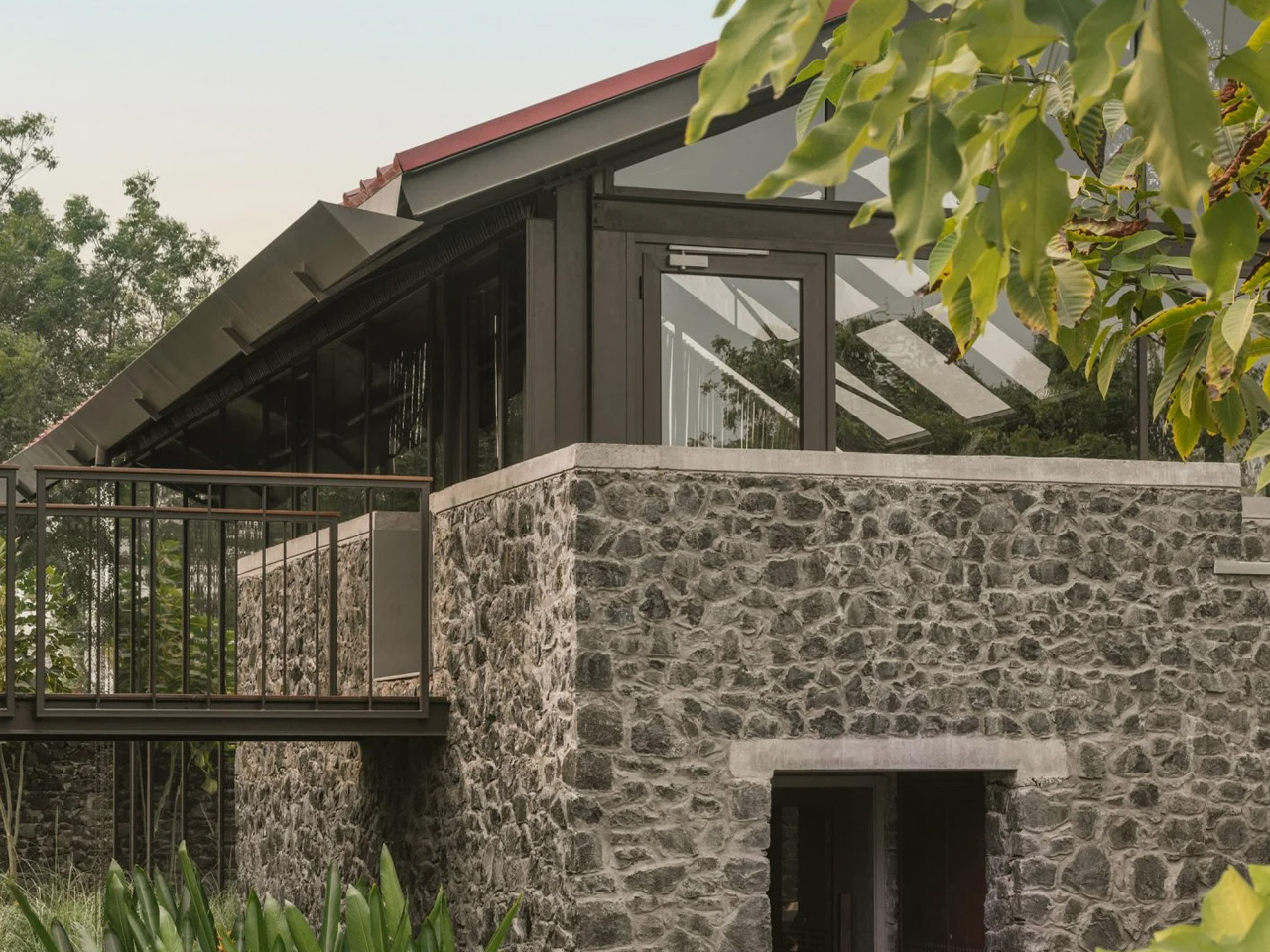
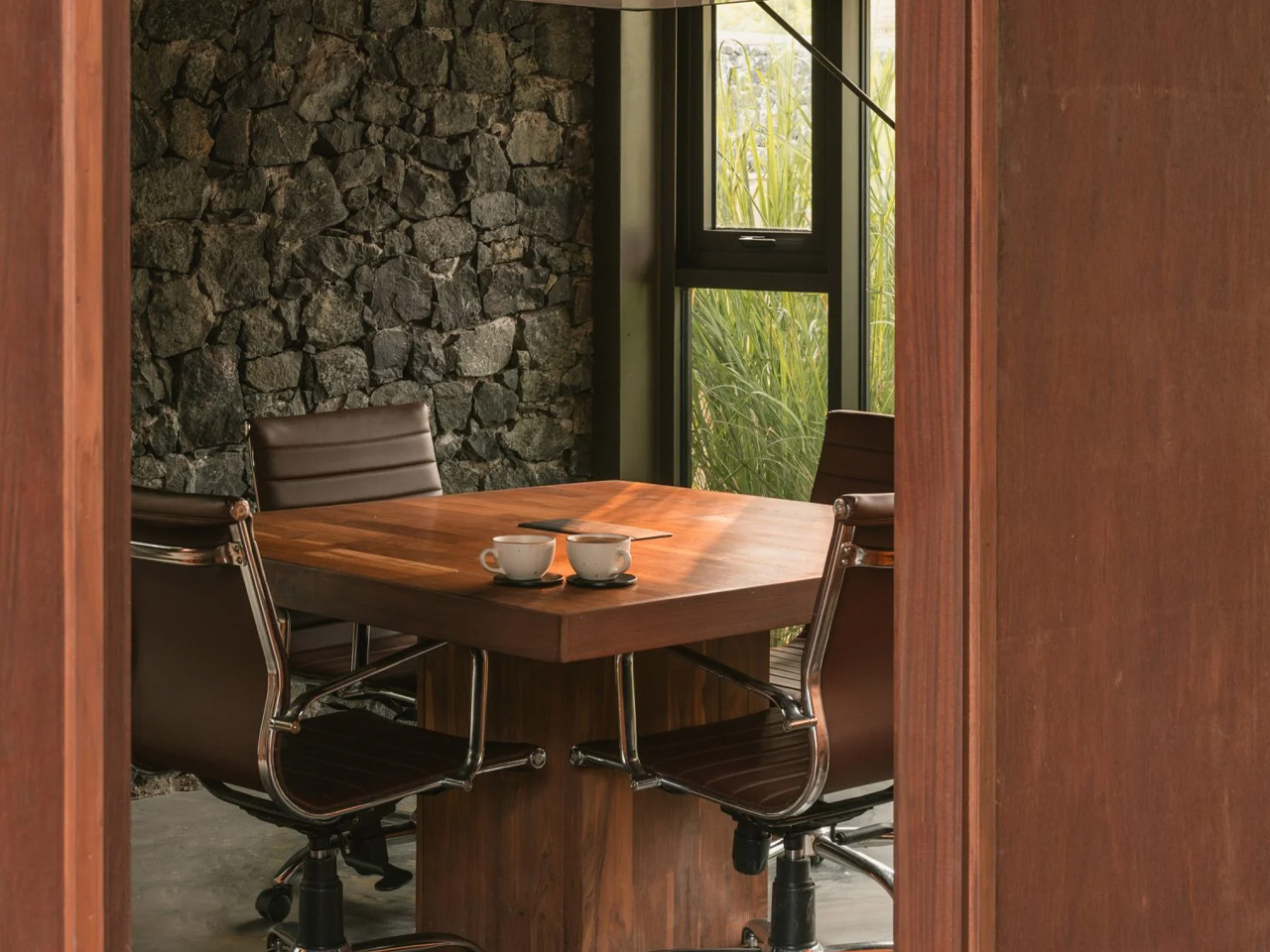
The post This Calming, Collaborative Workspace Is The Ideal Office Surrounded by Nature In Suburban Ahmedabad first appeared on Yanko Design.









