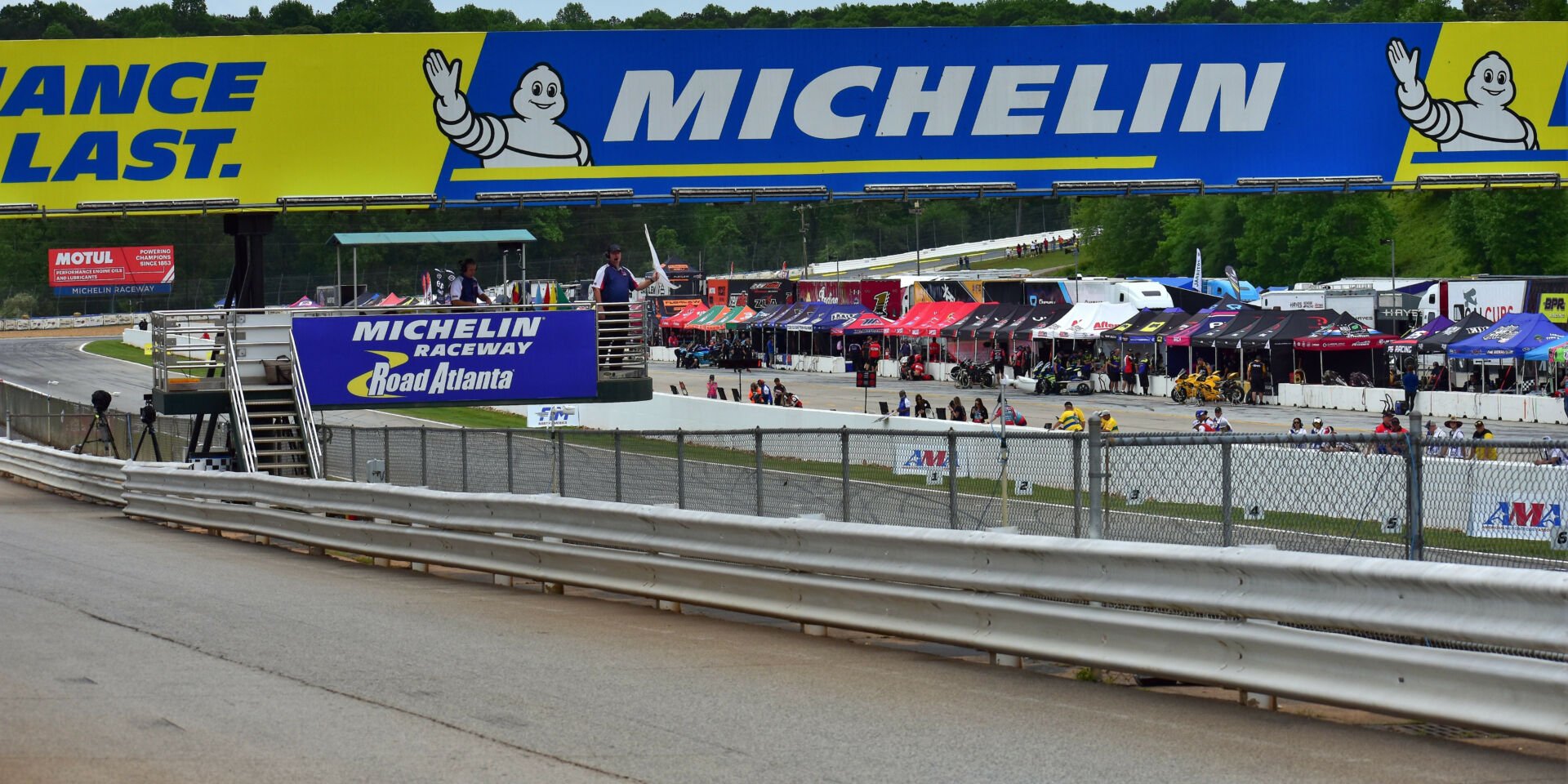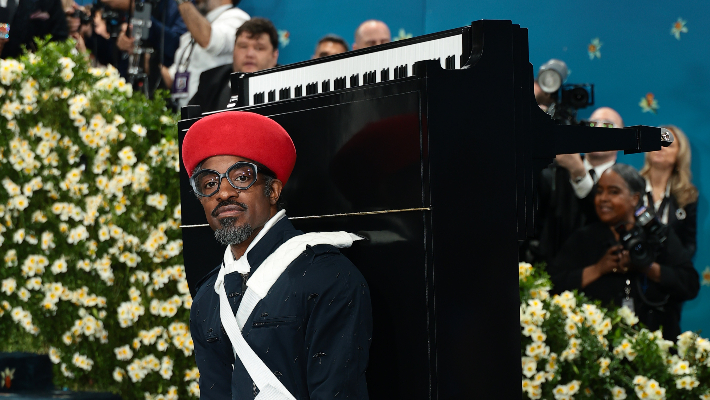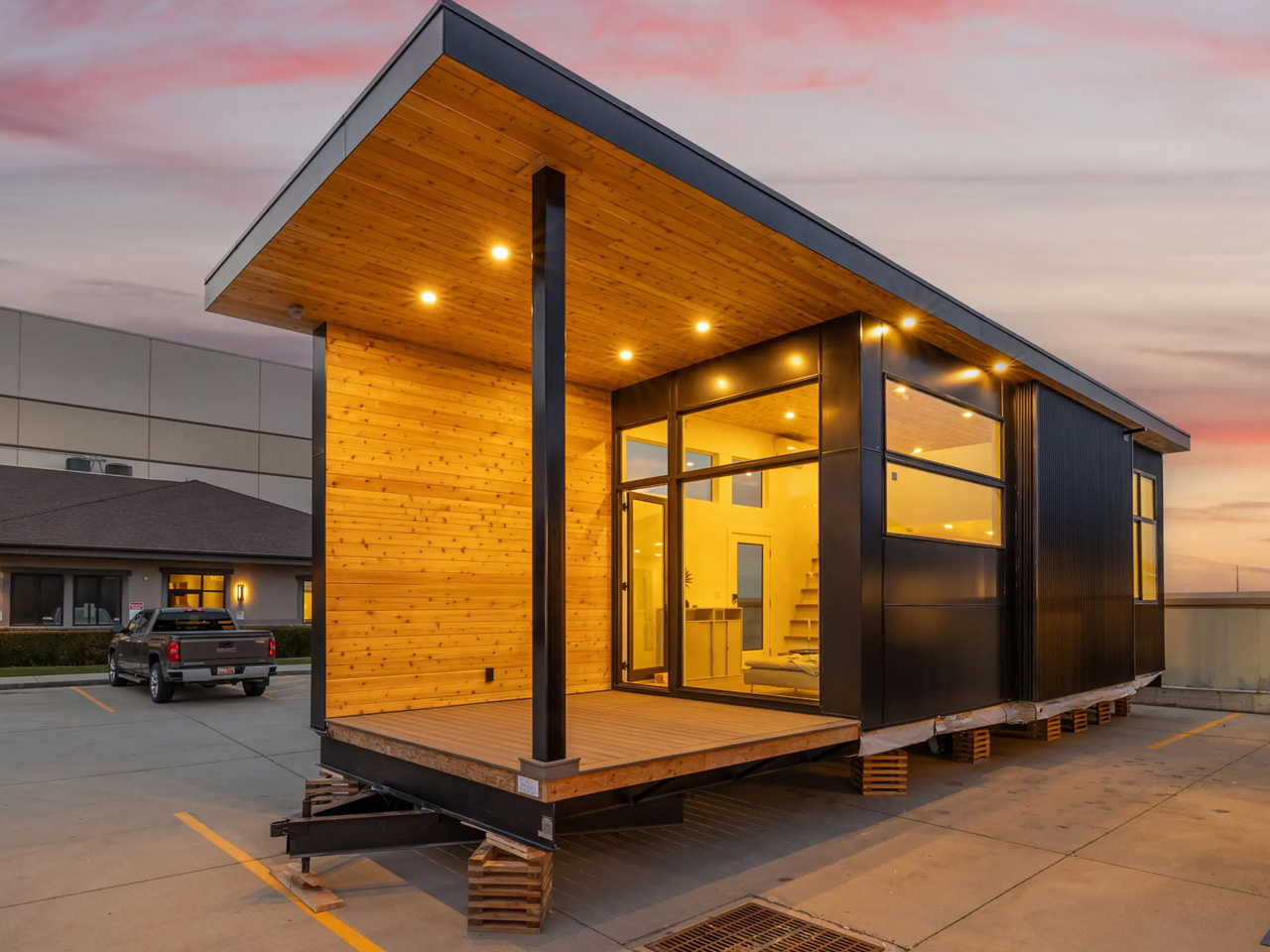Sordo Madaleno Arquitectos utilises red concrete for Atlas FC academy in Mexico
Mexican studio Sordo Madaleno Arquitectos has created a sports academy out of red concrete for one of Mexico's longest-standing football teams in Guadalajara, Mexico. Completed in January 2024, Academia Atlas trains young players aspiring to play for Atlas FC. The 8,300-square metre (89,340-square foot) complex sits on 26 acres in Zapopan, Jalisco, on the northwest The post Sordo Madaleno Arquitectos utilises red concrete for Atlas FC academy in Mexico appeared first on Dezeen.


Mexican studio Sordo Madaleno Arquitectos has created a sports academy out of red concrete for one of Mexico's longest-standing football teams in Guadalajara, Mexico.
Completed in January 2024, Academia Atlas trains young players aspiring to play for Atlas FC. The 8,300-square metre (89,340-square foot) complex sits on 26 acres in Zapopan, Jalisco, on the northwest edge of Mexico's second-largest city.

"Academia Atlas is about creating the right environment and facilities for the future development of young players, making entry into elite football more widely accessible in Mexico," chairman of Academia Atlas Alejandro Irarragorri Gutiérrez Orlegi said.
"The project has also been conceived by us together with Sordo Madaleno to create jobs in Jalisco through local procurement processes while giving the region an important landmark promoting the role of sport in society."

Sordo Madaleno, which is based in Mexico City, designed the complex to offer accommodation and resources to young players from less privileged backgrounds.
Academia Atlas includes clubhouses, applied sport science facilities and administrative offices that serve the surrounding six professional-sized football fields.

"We wanted to create an enclosure within a vast flat landscape that is highly exposed to the elements, and we wanted to bring green areas inside Academia Atlas to show how important planting and wildlife are in giving us a sense of belonging somewhere," Fernando Sordo Madaleno, a principal in the firm's London office, said.
The long, rectilinear building is set on a 8.4 metre grid that allows the programs to flex within the modular system, "resulting in a building that is flexible, dynamic, and engaging through the richness of its spatial qualities," the studio said, explaining that the interior spaces can transform based on the club's future needs.

The grid runs 17 modules length-wise by four bays deep and was first divided in half to create a central dogtrot-style breezeway.
The two halves were split with corridors and smaller courtyards to create a series of open spaces that are shaded by a reticulated roof that works as a brise-soleil.
The partially shaded voids were planted with low-maintenance, endemic species that thrive throughout the year and are encouraged to climb the structure to give the building a sense of place and timelessness.
"These read like street passages, intimate courtyards and small town garden squares," the team said. "External staircases punctuating these spaces create a strong rapport and foster a sense of fluidity between the interior and the exterior environments."
Along the western facade, the team set a band of flexible seating that is vibrant when filled with spectators present to watch a match or contemplative and relaxing during off-hours. The players use the stair-like benches for warm-ups during training periods.

Sordo Madaleno used locally sourced materials and traditional construction techniques to create the collegiate-style campus. The pigmented concrete was cast on site, while the slabs were precast for quick assembly.
"The monochromatic red colour used across the project relates to the football team identity and the use of the traditional Mexican brick," the studio said. "The red bricks were designed especially for the building in terms of proportion, measures, colour and structural functions."
Using a similar concrete frame, Sordo Madaleno created an apartment complex in the Yucatan that appears as an "overgrown ruin" informed by the Mayan pyramids. The team is also working on the design for a beach-side members club with large rock-like forms on the Gulf of Aqaba.
The photography is by Edmund Sumner.
Project credits
Architecture: Sordo Madaleno
Partners: Javier Sordo Madaleno Bringas, Javier Sordo Madaleno de Haro, Fernando Sordo Madaleno de Haro
Architecture Director: Andrés Muñoz Alarcón, Edgar Beltrán Navas
Sordo Madaleno Design Team: Daniel Laredo García, Josué Palacios Palma, Marisol Flores González, Enrique Contreras, Ricardo Mondragón
Structural Engineering: GGaxiola y Asociados
Electric Engineering: GRUCO
A/C Engineering: SENSAIRE
Systems Engineering and Special Installations: DINETSYS
Hydrosanitary Engineering: IPLA- Instalaciones Planificadas
Lighting Consultant: LUA- Luz en Arquitectura
Landscape Consultant: Plantica- Roberto Huber
Construction: Anteus Constructora
The post Sordo Madaleno Arquitectos utilises red concrete for Atlas FC academy in Mexico appeared first on Dezeen.


















































































