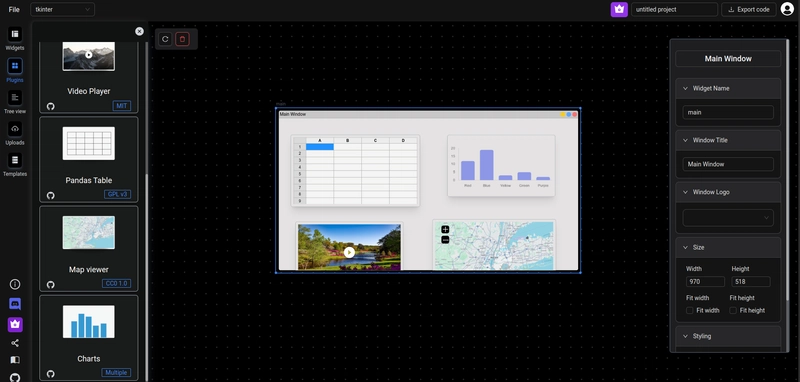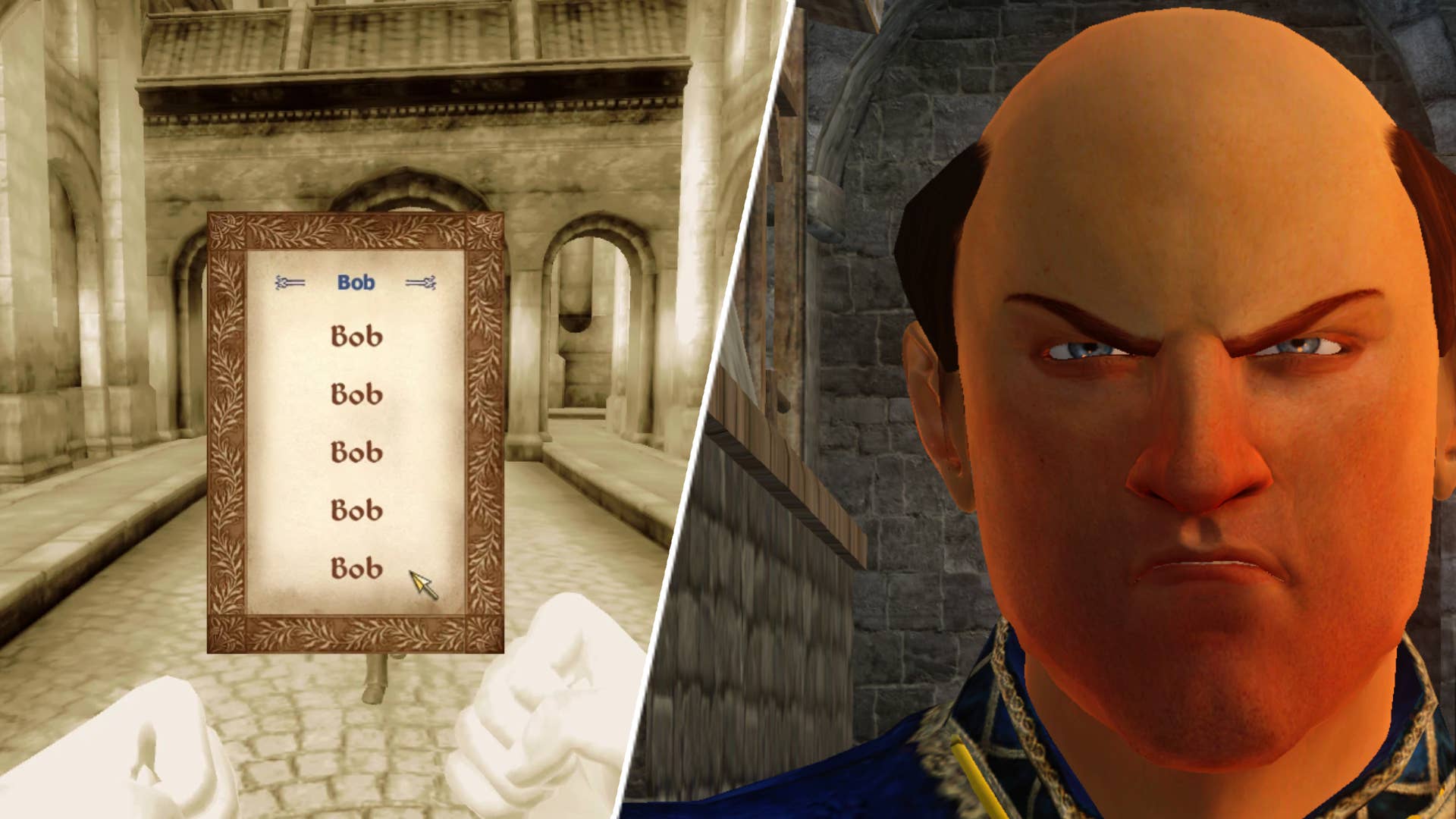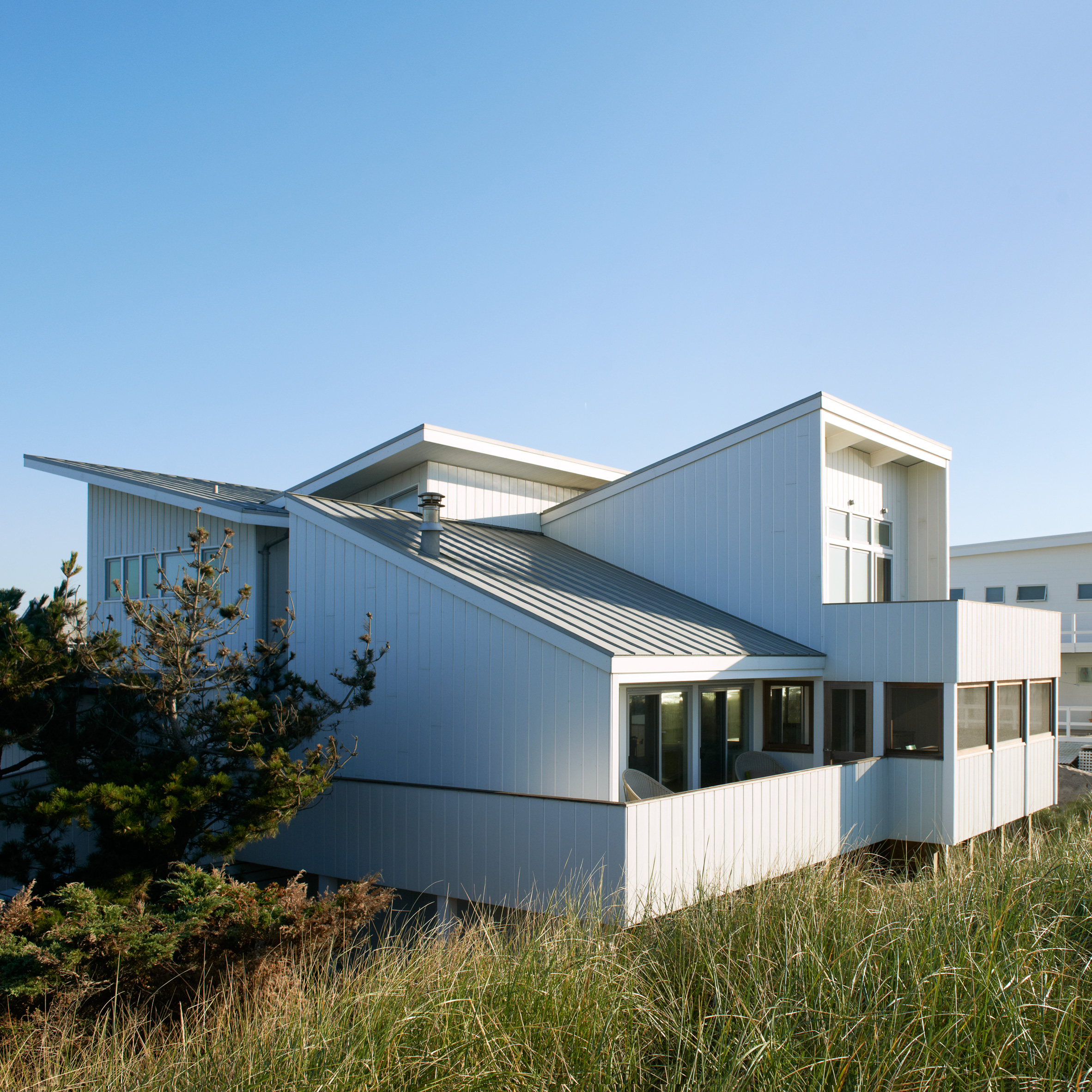Six respectfully renovated modernist homes on Fire Island
Fire Island is a narrow barrier island off the coast of New York's Long Island and is home to many examples of coastal modernist architecture. We round up six houses that have undergone renovations, bringing them up to date while maintaining their original character. Fire Island stretches approximately 31 miles (50 kilometres) along the Atlantic, The post Six respectfully renovated modernist homes on Fire Island appeared first on Dezeen.


Fire Island is a narrow barrier island off the coast of New York's Long Island and is home to many examples of coastal modernist architecture. We round up six houses that have undergone renovations, bringing them up to date while maintaining their original character.
Fire Island stretches approximately 31 miles (50 kilometres) along the Atlantic, and is divided into several beach communities that have long provided a summer escape for New Yorkers.
These include Fire Island Pines and Cherry Grove, which were developed into car-free havens by the LGBTQ+ community in the mid-20th century, and remain thriving seasonal towns and queer enclaves.
During the 1950s and 1960s, architects including Horace Gifford, Harry Bates, Marcel Bretos, and Earl Combs worked prolifically along this stretch of sand in the modernist style, typically using local cedar wood to construct and clad their boldly geometric dwellings.
The ever-shifting coastline makes this a tricky place to build, with structures requiring deep pile foundations to anchor them securely amongst the dunes.
Due to exposure to the harsh winter climate, the residences also require a lot of maintenance, and are frequently updated and renovated as they weather and change hands.
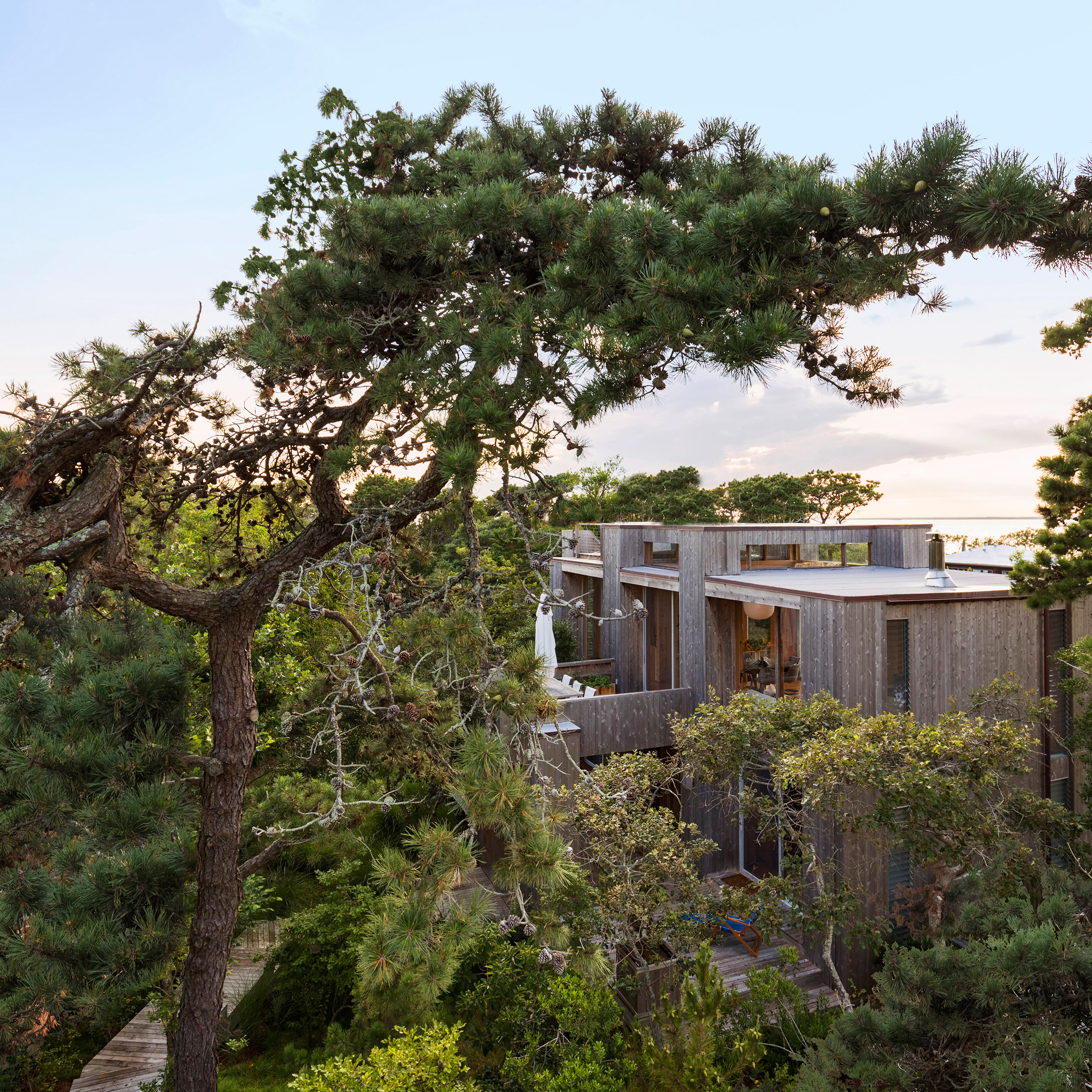
Fire Island House by Andrew Franz Architect
Tucked into a wooded site near the beach, this 1965 residence originally designed by Gifford was updated in 2021 by Manhattan-based Andrew Franz Architect in collaboration with interior Peter Dunham, designer Jamie Bush, and landscape architect Tania Compton.
The renovation involved several modifications, including a new guest house, swimming pool, and terrace, which were designed to be distinguishable from the original design.
The team also restored and updated the original home, adding an exterior staircase to the upper level and implementing a new heating and cooling system.
Find out more about Fire Island House ›
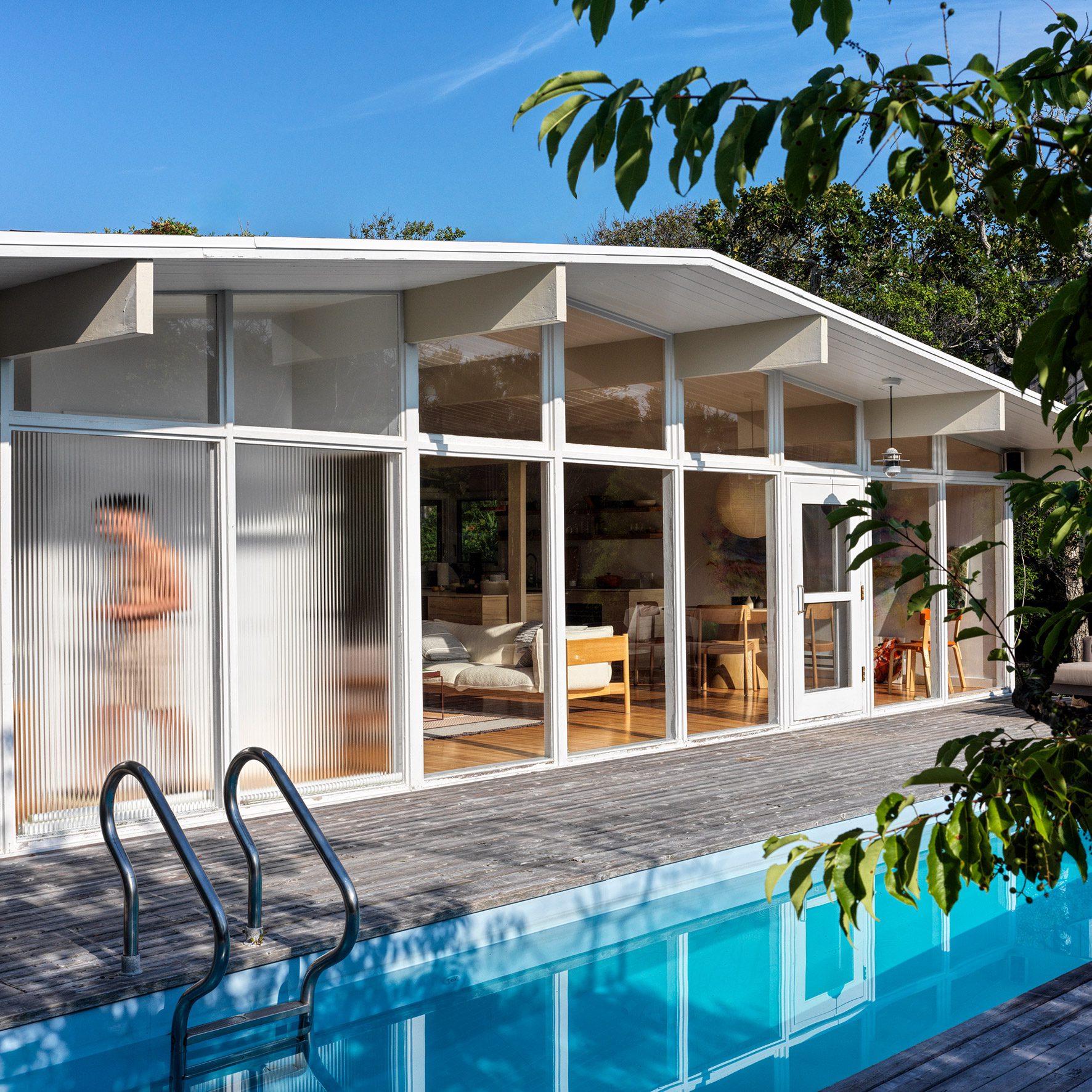
Sears Catalog Kit House by BoND
New York studio BoND "brought back the simplicity" to this modernist home by stripping away finishes from previous renovations and adjusting the internal layout.
The 1,100-square-foot (102-square-metre), two-bedroom home is a Sears Modern kit house – the blueprints and building supplies were originally ordered from the American retailer's catalogue.
The building is one of the oldest at the eastern end of the barrier island, and was bought in 2021 by an art collector who tasked BoND with returning the house to its former glory.
Find out more about Sears Catalog Kit House ›
Fire Island House by Delson or Sherman Architects
Updates to this home were completed just before Category 3 Hurricane Sandy struck the US Eastern Seaboard in 2012, causing $70 billion worth of damage.
Luckily, Brooklyn firm Delson or Sherman Architects had added features like vertical cement siding, rust-proof metal roofs, and impact-resistant windows to the building to ensure its shell was sturdy.
Work also entailed rebuilding the swimming pool and deck on tall wooden piles, to bring them level with the ground floor, while the interior was reconfigured to provide better access from the living areas to the terrace.
Find out more about Fire Island House ›

Another project on the island by BoND involved overhauling a 1965 house by Bates. It was in need of a holistic interior overhaul, having been updated multiple times over the years.
The studio injected bold accents while keeping with the two-storey building's original style, including green formica vanities in the bathroom and Charlotte Perriand sconces in the bedrooms.
The lower floor plan was reconfigured to accommodate a new primary suite on the east side and two equal-sized guest bedrooms in the west, and a new staircase and foyer were constructed to bring the home up to code.
Find out more about Kyle Meyer's House ›
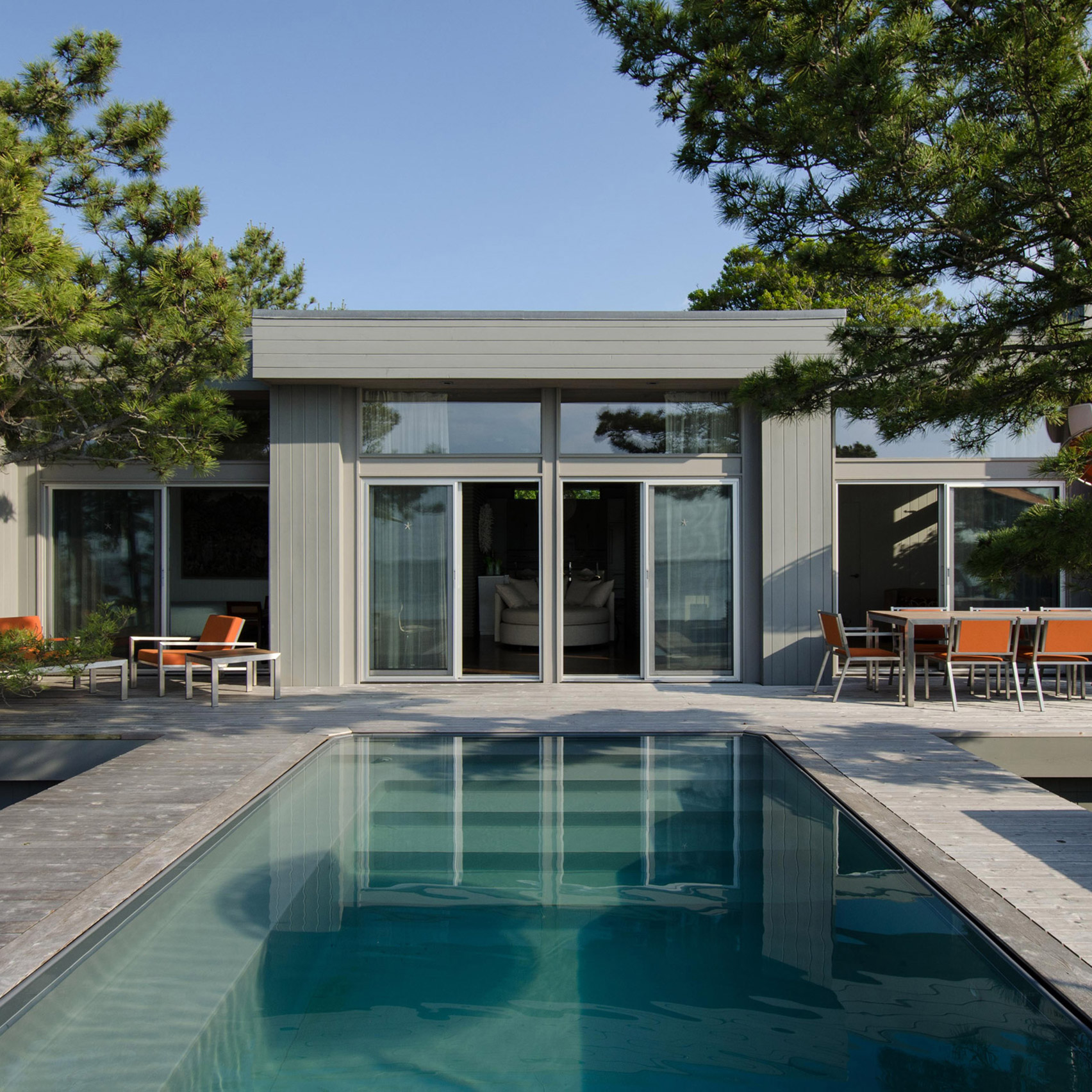
248 Bay Walk by Rodman Paul Architects
New York-based Rodman Paul Architects overhauled this single-storey bayfront home to open up views from the living space to the swimming pool and water beyond.
Retractable glazing opposite the entrance opens onto a secluded decked patio, linking to the main outdoor area past an exterior shower.
Across the building, clerestory windows were added between the doors and the roof to bring more light into the residence.
Find out more about 248 Bay Walk ›

BoND founders Noam Dvir and Daniel Rauchwerger bought themselves a 1965 cottage on the island in celebration of Dvir's 40th birthday, and immediately set about renovating the building to represent their architectural style.
The duo intentionally opened up the sightlines to private spaces, creating what they describe as a "machine for voyeurism, [where] everything is on display".
For example, a urinal is installed so that it's visible from the front door, and visual connections are made from the living spaces into the master bedroom, and out to the rear deck and hot tub.
Find out more about BoND House ›
The post Six respectfully renovated modernist homes on Fire Island appeared first on Dezeen.















