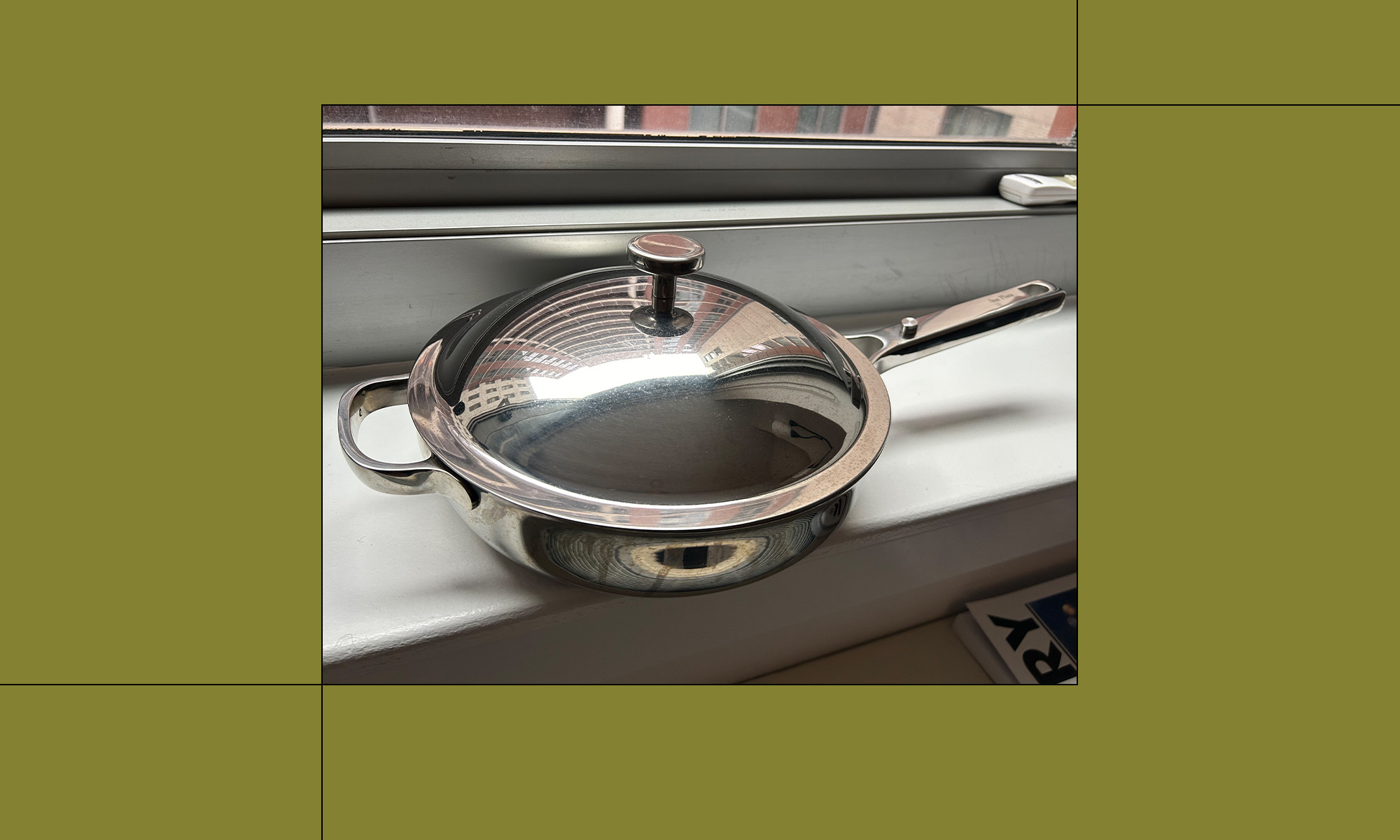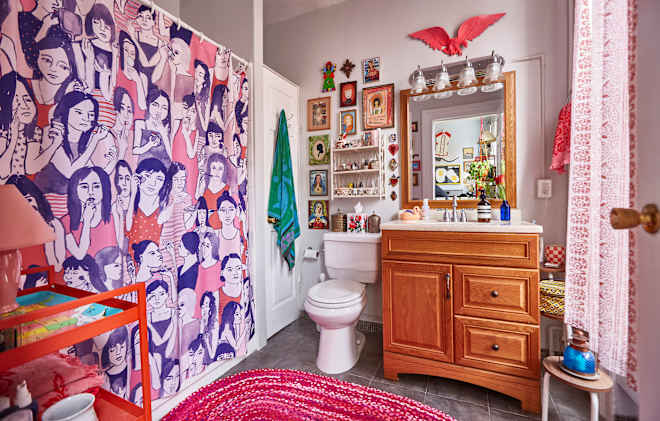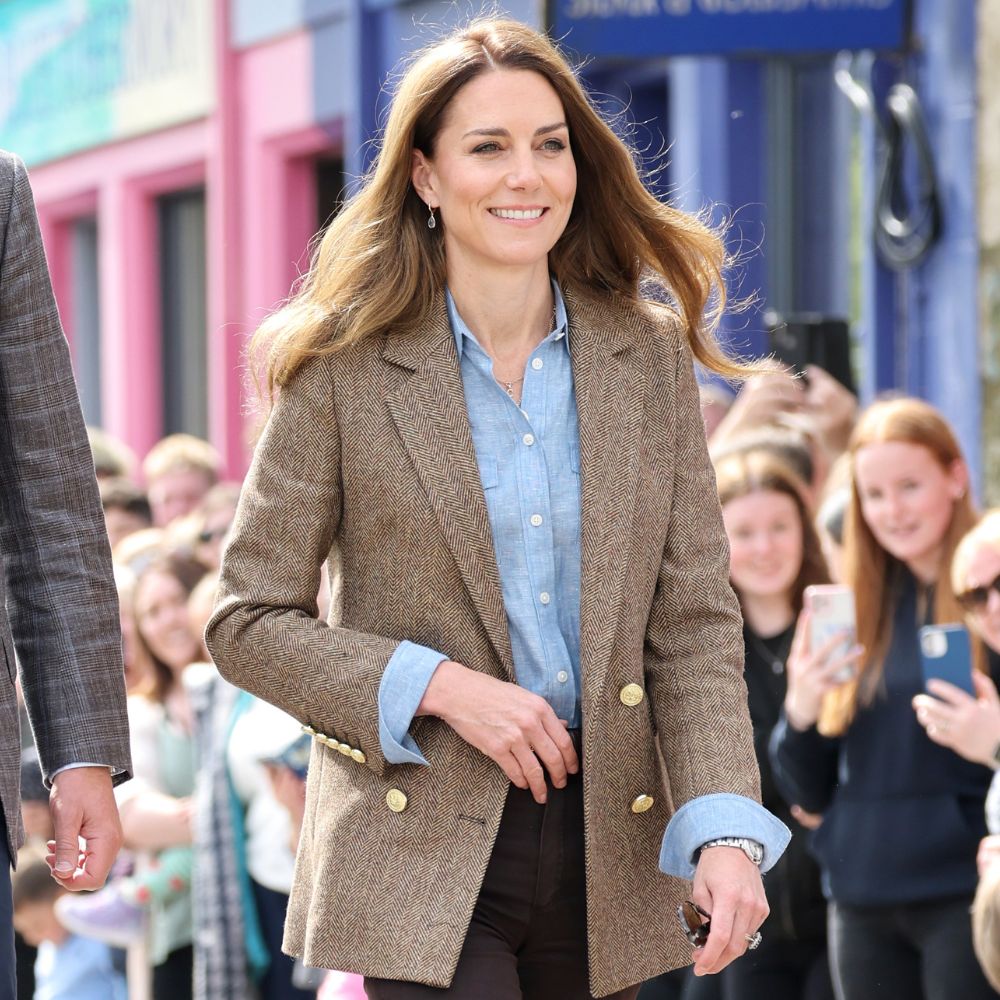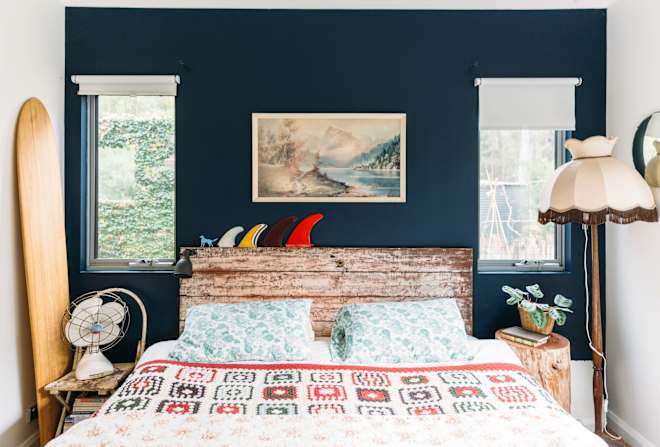"Sculptural and brutalist" exterior wraps South Yarra House by Pandolfini Architects
A windowless concrete facade overhangs a glazed entrance foyer at this house in Melbourne, designed by Australian studio Pandolfini Architects. Named South Yarra House after the suburb in which it is located, the three-storey family dwelling is designed to offer its inhabitants a feeling of sanctuary. Pandolfini Architects designed the home's front elevation as a The post "Sculptural and brutalist" exterior wraps South Yarra House by Pandolfini Architects appeared first on Dezeen.


A windowless concrete facade overhangs a glazed entrance foyer at this house in Melbourne, designed by Australian studio Pandolfini Architects.
Named South Yarra House after the suburb in which it is located, the three-storey family dwelling is designed to offer its inhabitants a feeling of sanctuary.
Pandolfini Architects designed the home's front elevation as a concrete "protective shield", which buffers it from overlooking and noise, given the site's proximity to the road and the neighbouring houses.

"The exterior facilitates a dynamic refuge for the inhabitants, behind an unbeknownst concrete facade that gives little away from the street," studio founder Dominic Pandolfini told Dezeen.
"The bold, impenetrable, yet deceptively simple facade acts as a protective shield for the inhabitants and strikes the perfect tension between sculptural and brutalist design qualities," he added.
Entering from the east, the route into South Yarra House passes beneath the overhanging, raw concrete form of the upper levels to reveal a bright, double-height foyer, illuminated by walls of patterned glass.

A sculptural spiral staircase and the curving brick form of a bar above punctuate this space, between which a smaller corridor leads to the ground-floor bedrooms and games room.
The home's primary living spaces are on the first floor, where a large living, dining and kitchen space opens to a terrace, pool and spa sheltered by a high concrete parapet.

"A special moment that you experience is the introduction of the curved brick monolithic form floating over you once you enter through the front door," Pandolfini said.
"The monolith gives nothing away of what is hidden behind, until you make your way up to level one where a dark, moody entertainment area, contradictory in materiality, is revealed," he added.
"These gestures facilitate a dynamic refuge for the inhabitants, behind an unbeknownst concrete facade."
Contrasting the stark exterior, Pandolfini Architects took a softer approach to South Yarra House's interiors, working in collaboration with interior designer Simone Haag.
The palette is based on contrasts of light and dark, with pale wooden floors and areas of raw brickwork set against black timber and stone.

"The contradiction of soft materiality balances the predominantly raw and robust material palette, such as raw concrete, marble, granite, and natural zinc, alongside warming American oak, creamy Krause brick and polished Venetian plaster," explained Pandolfini.
"The juxtaposition of materiality enhances and complements the interplay of light and dark throughout the home," he added.

South Yarra House's main bedroom is positioned on the second floor with its own terrace at the front of the home, an additional lounge and a walk-in wardrobe to the rear.
Beneath the home, a basement level contains a parking space and a sauna, while the surrounding garden, which creates an additional buffer from the street, was created by landscape architect Myles Baldwin Design.

Pandolfini founded his eponymous practice in Melbourne in 2012. His projects include the update of his own century-old home in the city, concealing contemporary interiors behind a zinc-clad reinterpretation of the traditional exterior.
Other Australian homes recently featured on Dezeen include the pavilion-like Mango Lane house by DFJ Architects and the Sawmill Treehouse by Robbie Walker.
The photography is by Rory Gardiner.
The post "Sculptural and brutalist" exterior wraps South Yarra House by Pandolfini Architects appeared first on Dezeen.
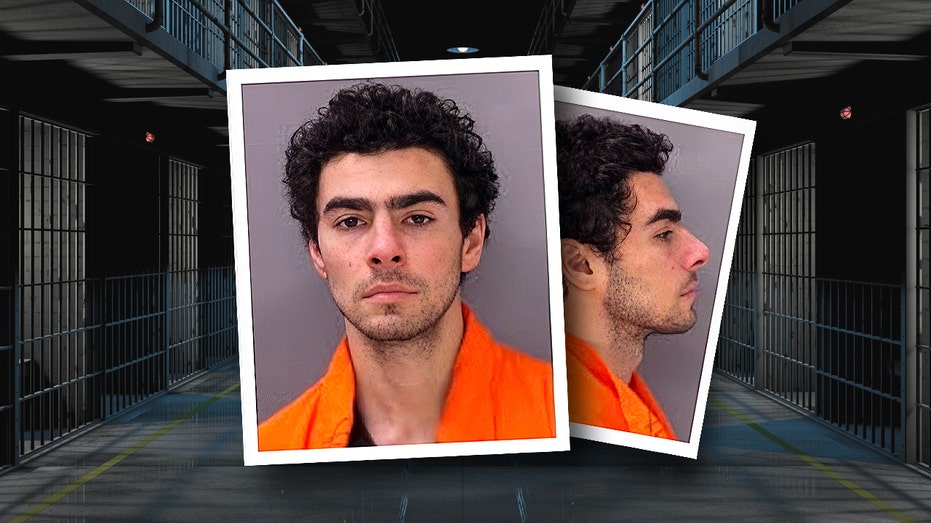
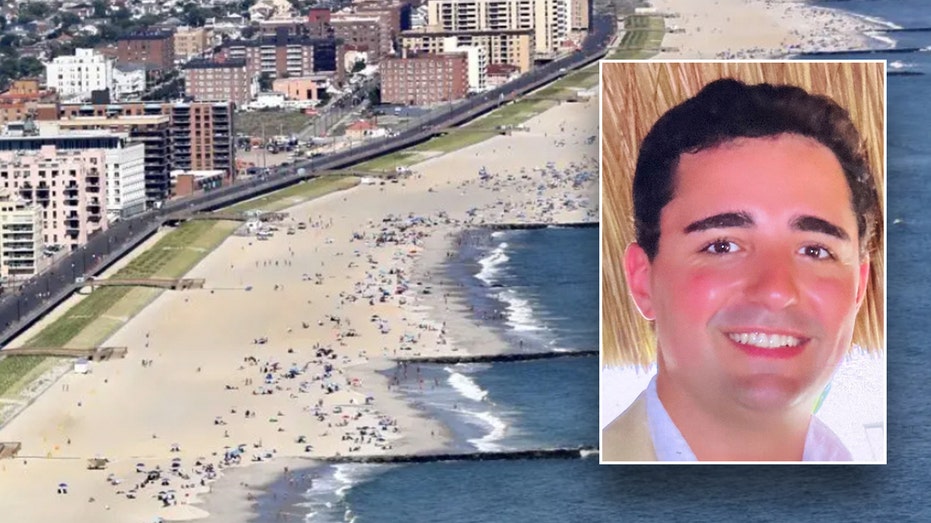














_Vladimir_Stanisic_Alamy.jpg?width=1280&auto=webp&quality=80&disable=upscale#)





















