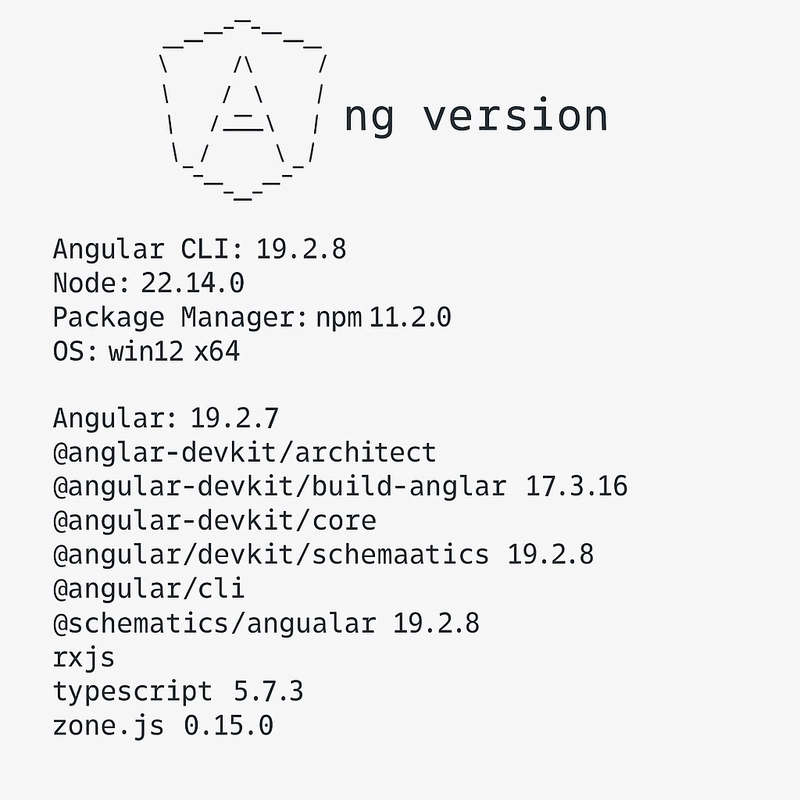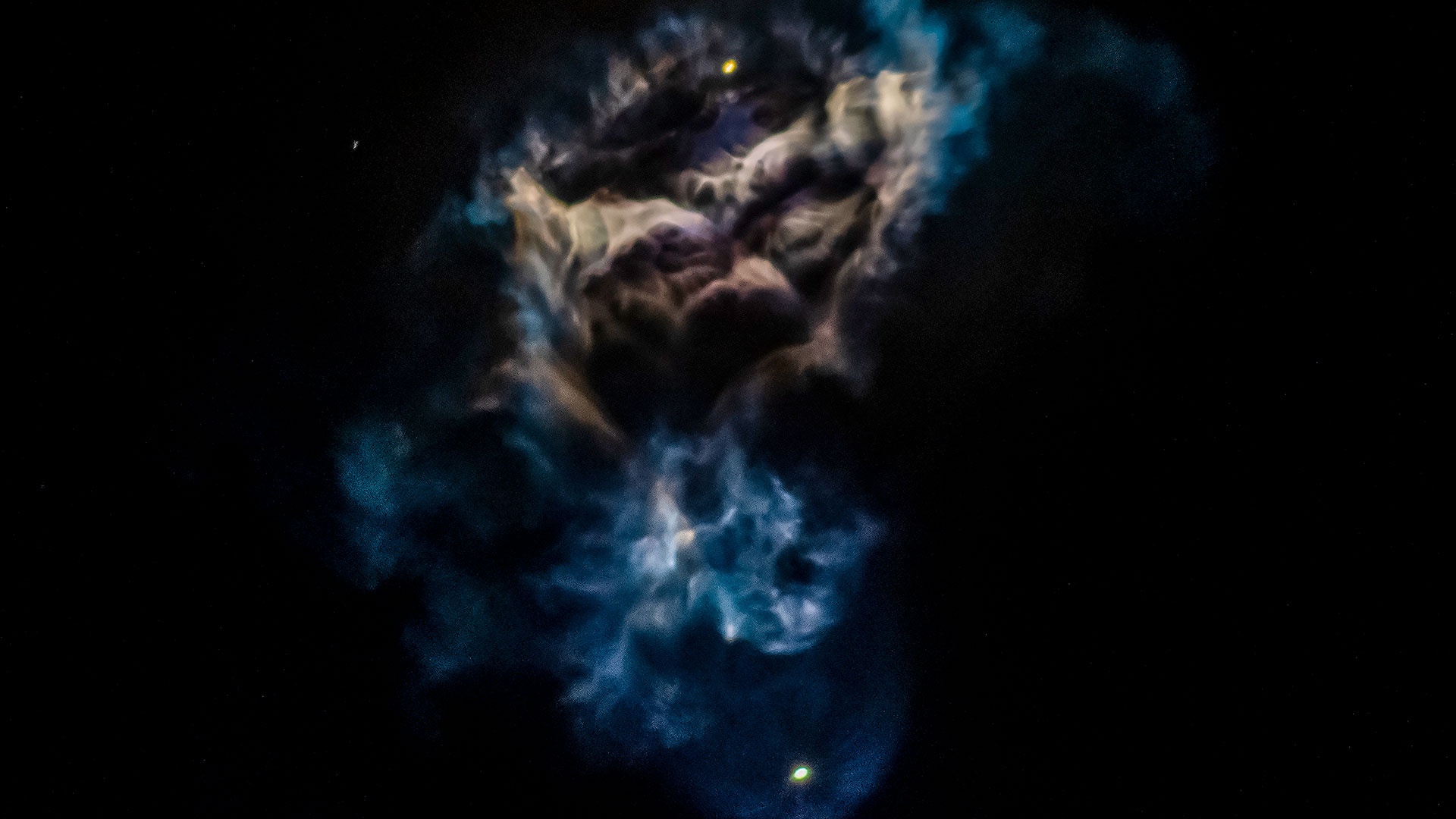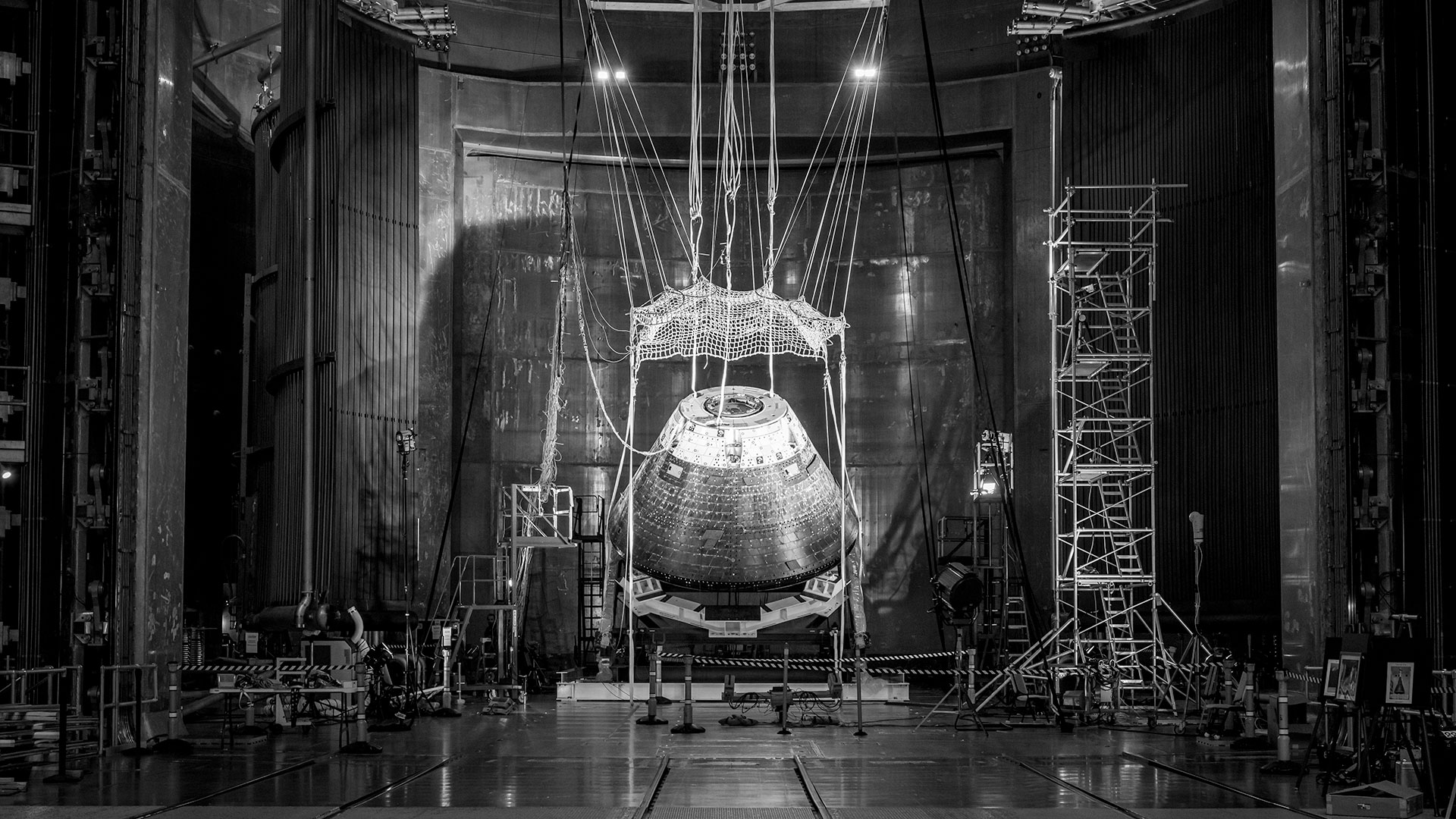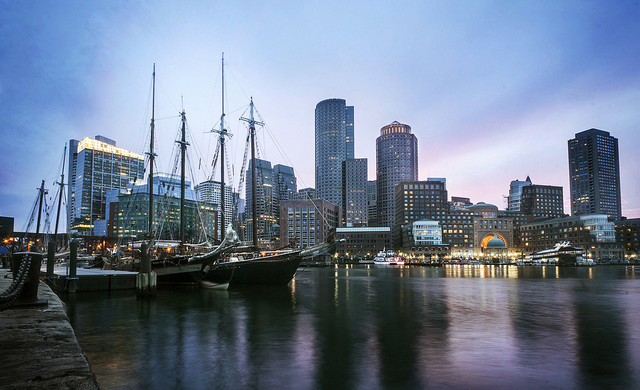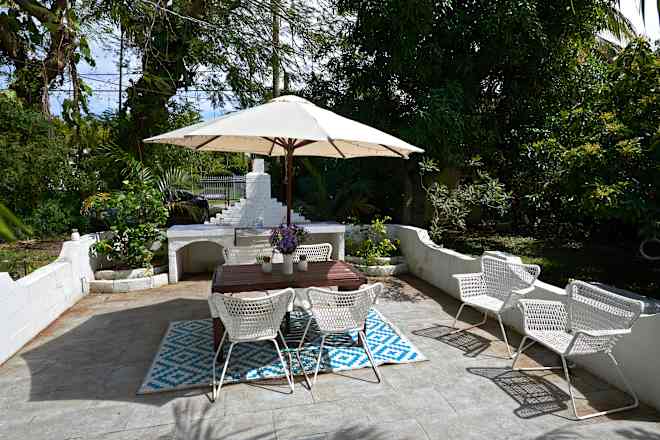Lunar Training Habitat by SAGA Space Architects Blends Sci-Fi Futurism With Scandinavian Warmth
Danish design firm SAGA, which specializes in space architecture, has worked in partnership with the European Space Agency (ESA) to design a habitat fit for use in Artemis missions. At the LUNA facility in Cologne, Germany, a recreation of the Moon's surface is set to open in 2026, where training astronauts will live inside SAGA's FLEXHab. While offering a functional space for trainees to do their work, the SAGA's Scandinavian sensibilities give the interior a warm atmosphere, combining earthen materials and sci-fi futurism.Supporting medium to long-duration analog missions for up to four astronauts, SAGA consciously crafted the design to support human well-being. With circadian lighting, soft-handed fabrics, and natural materials, the space feels warm with hygge, a Danish term that describes a sensation of coziness. However, the more technical sensibilities, such as the all-chrome bathroom and the sleek sleeping pods, evoke classic sci-fi cinema and Space Age design.The galley offers the crew a dedicated leisure area complete with a well-equipped kitchen, a dinette, and geometric windows simulating Lunar landscapes. Kitchen cabinetry and Alcantara Vegan Suede benches are cast in a deep blue reminiscent of the ocean and sky on Earth. Throughout, SAGA grounds the space in natural touches like 3D-printed upcycled wood, cork panels, and acoustic wall coverings, adding familiar elements to the spaceship-like interior architecture.See the detailed images in the gallery and watch SAGA's official video in the window above. Read more at Hypebeast

Danish design firm SAGA, which specializes in space architecture, has worked in partnership with the European Space Agency (ESA) to design a habitat fit for use in Artemis missions. At the LUNA facility in Cologne, Germany, a recreation of the Moon's surface is set to open in 2026, where training astronauts will live inside SAGA's FLEXHab. While offering a functional space for trainees to do their work, the SAGA's Scandinavian sensibilities give the interior a warm atmosphere, combining earthen materials and sci-fi futurism.
Supporting medium to long-duration analog missions for up to four astronauts, SAGA consciously crafted the design to support human well-being. With circadian lighting, soft-handed fabrics, and natural materials, the space feels warm with hygge, a Danish term that describes a sensation of coziness. However, the more technical sensibilities, such as the all-chrome bathroom and the sleek sleeping pods, evoke classic sci-fi cinema and Space Age design.










The galley offers the crew a dedicated leisure area complete with a well-equipped kitchen, a dinette, and geometric windows simulating Lunar landscapes. Kitchen cabinetry and Alcantara Vegan Suede benches are cast in a deep blue reminiscent of the ocean and sky on Earth. Throughout, SAGA grounds the space in natural touches like 3D-printed upcycled wood, cork panels, and acoustic wall coverings, adding familiar elements to the spaceship-like interior architecture.
See the detailed images in the gallery and watch SAGA's official video in the window above.













