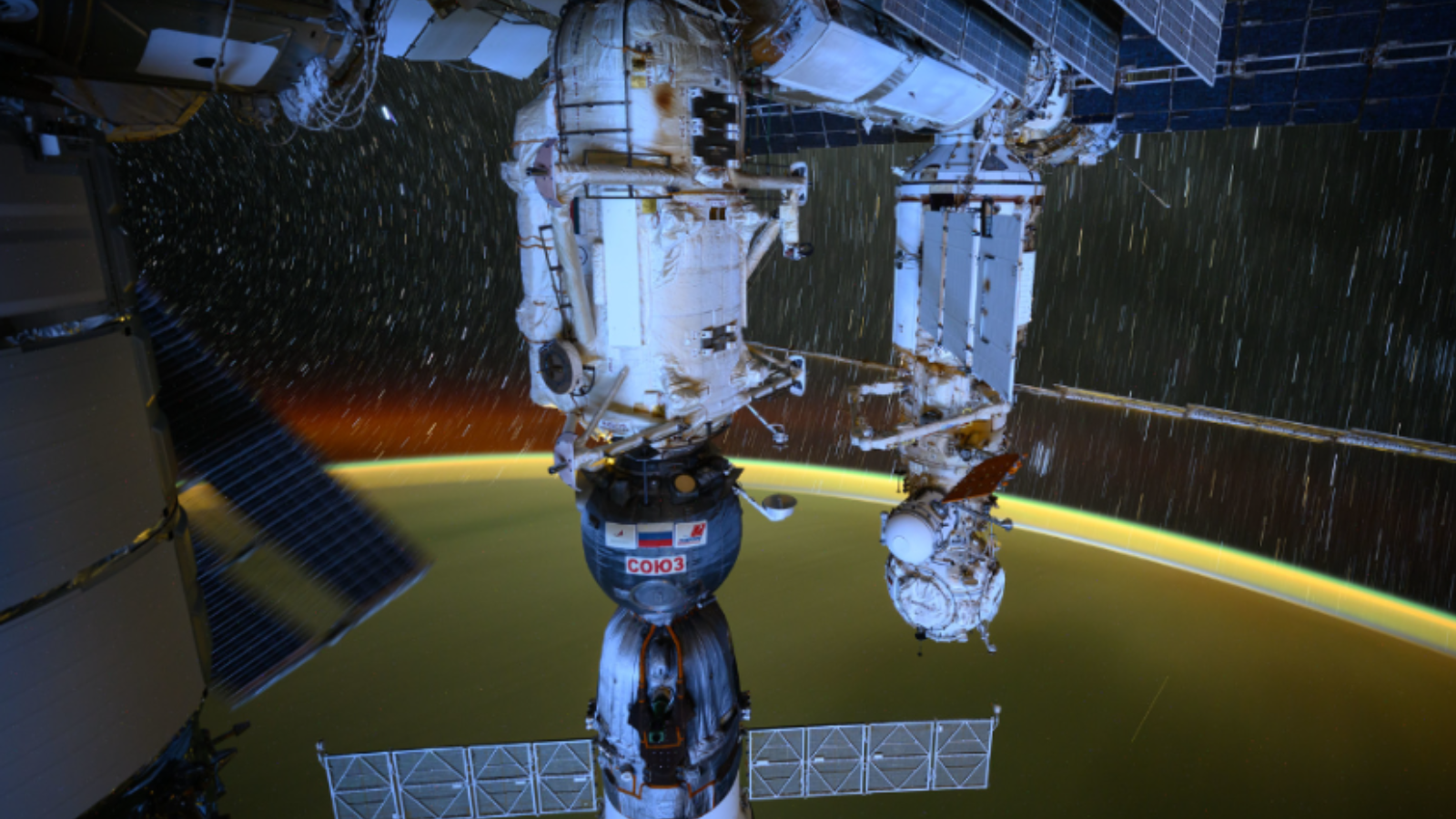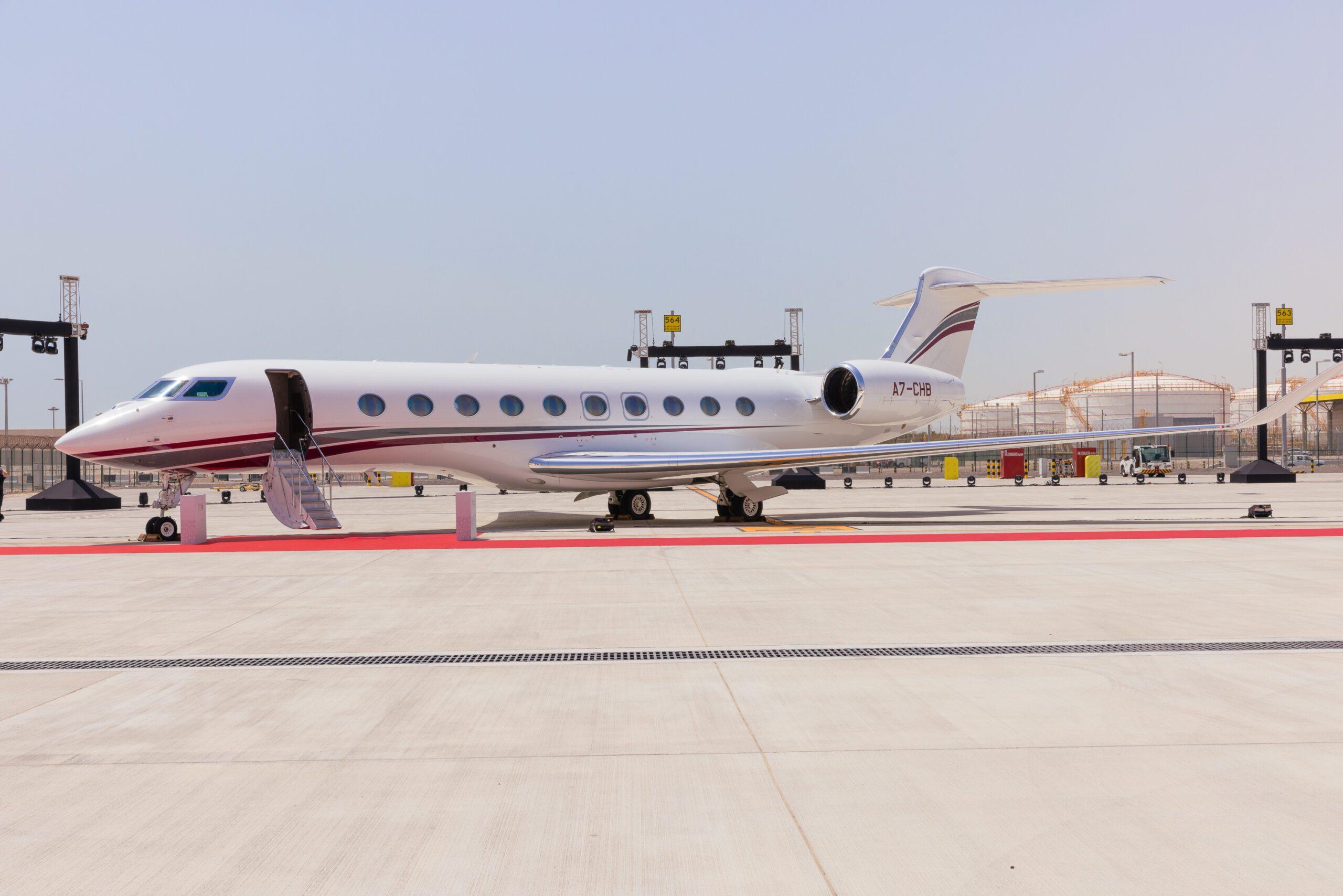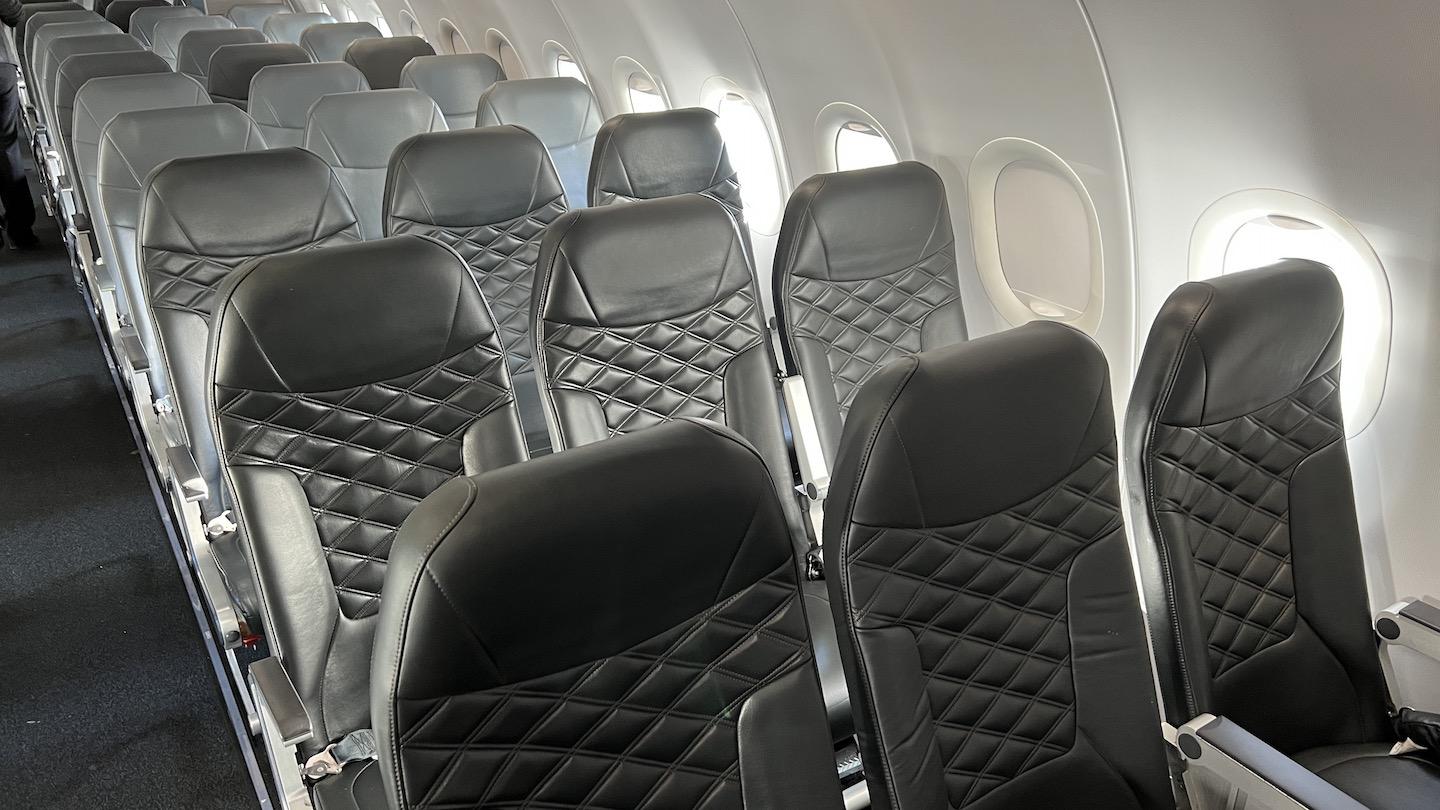Concrete exoskeleton wraps skyscraper in Brazil by Triptyque and Architects Office
French-Brazilian architecture studio Triptyque and São Paolo firm Architects Office have completed AGE360 in Brazil, a residential skyscraper with a load-bearing concrete "exoskeleton". Located in the Mossunguê neighbourhood of Curitiba, the 124-metre-tall, 36-storey skyscraper contains 34 apartments alongside wellness facilities and was completed for developer AG7 Realty. Triptyque and Architects Office (AO) based their design The post Concrete exoskeleton wraps skyscraper in Brazil by Triptyque and Architects Office appeared first on Dezeen.


French-Brazilian architecture studio Triptyque and São Paolo firm Architects Office have completed AGE360 in Brazil, a residential skyscraper with a load-bearing concrete "exoskeleton".
Located in the Mossunguê neighbourhood of Curitiba, the 124-metre-tall, 36-storey skyscraper contains 34 apartments alongside wellness facilities and was completed for developer AG7 Realty.

Triptyque and Architects Office (AO) based their design of the tower on a simple, exposed concrete grid, which was then tapered, angled and adjusted in response to the site's planning, climactic and programmatic requirements.
"The central concept of the project is based on a reflection from the early stages of design around a load-bearing grid, or exoskeleton, in raw concrete and large windows," Triptyque cofounder Olivier Raffaëlli told Dezeen.

"This grid, designed to be flexible, deforms both under the influence of interior programmatic elements and external forces, such as illumination, wind, and the legal and urban constraints of the context."
"This play of deformation creates an architecture that can react and adapt while staying true to an idea of raw simplicity and functional efficiency," he added.

Together with a load-bearing core containing a stairwell and lifts, the concrete exoskeleton removes the need for internal columns, allowing the large apartments to enjoy unobstructed, 360-degree views out over the city.
A range of shared spaces for residents "dedicated to the body and well-being" are located throughout the tower, including a gymnasium, care centre, spa and meditation spaces.
This includes a series of large terraces with seating and a swimming pool, and a large open floor halfway up the tower, which features stepped seating areas planted with trees.
"The choice of an exoskeleton and a load-bearing core without intermediate interior columns, along with a window grid and a water drainage shaft system, allows for a completely free organisation of each floor," Raffaëlli told Dezeen.
"Only the disruptions in the grid, which accommodate the common spaces, create hard and constraining points, interrupting the overall homogeneity of the design principle," he added.

Inside, the interiors of AGE360 have been finished with stone floors and wood panelling, providing a simple, minimal backdrop to the views out through the full-height windows.
At the base of the tower, a plaza is surrounded by trees planted at its perimeter, created to blend the tower in both with the surrounding city and nearby road and a neighbouring wooded area.
Elsewhere in Brazil, Triptyque recently completed another residential tower in Sao Paolo, with slim concrete floor plates that extend outwards to create large balconies for the apartments.
The photography is by Manuel Sá.
The post Concrete exoskeleton wraps skyscraper in Brazil by Triptyque and Architects Office appeared first on Dezeen.


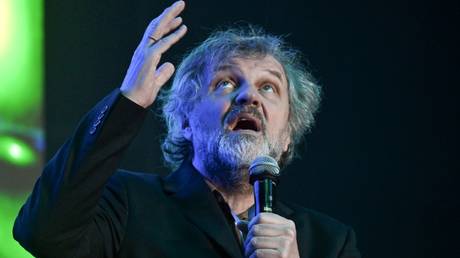





![[FREE EBOOKS] Machine Learning Hero, AI-Assisted Programming for Web and Machine Learning & Four More Best Selling Titles](https://www.javacodegeeks.com/wp-content/uploads/2012/12/jcg-logo.jpg)














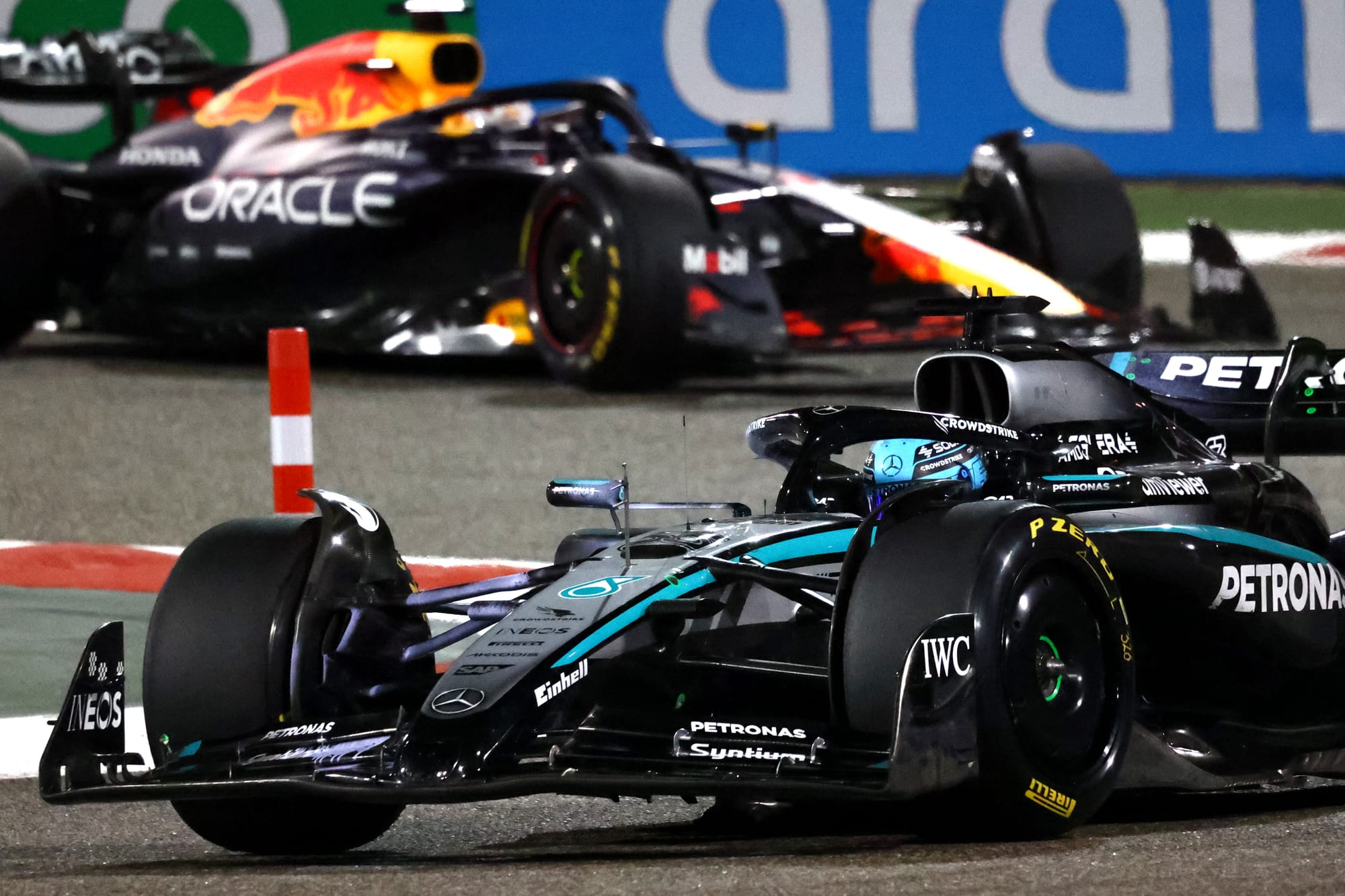
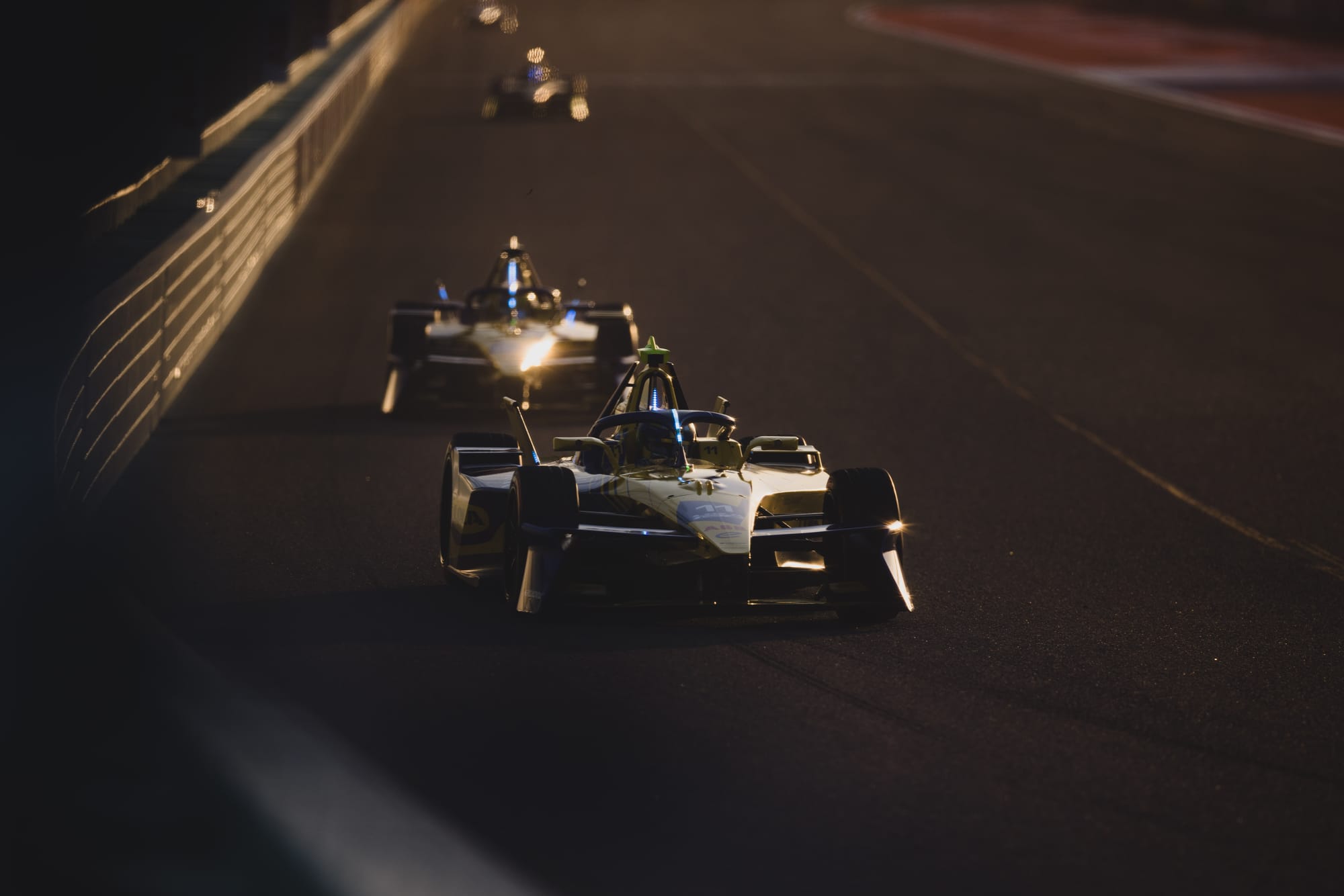

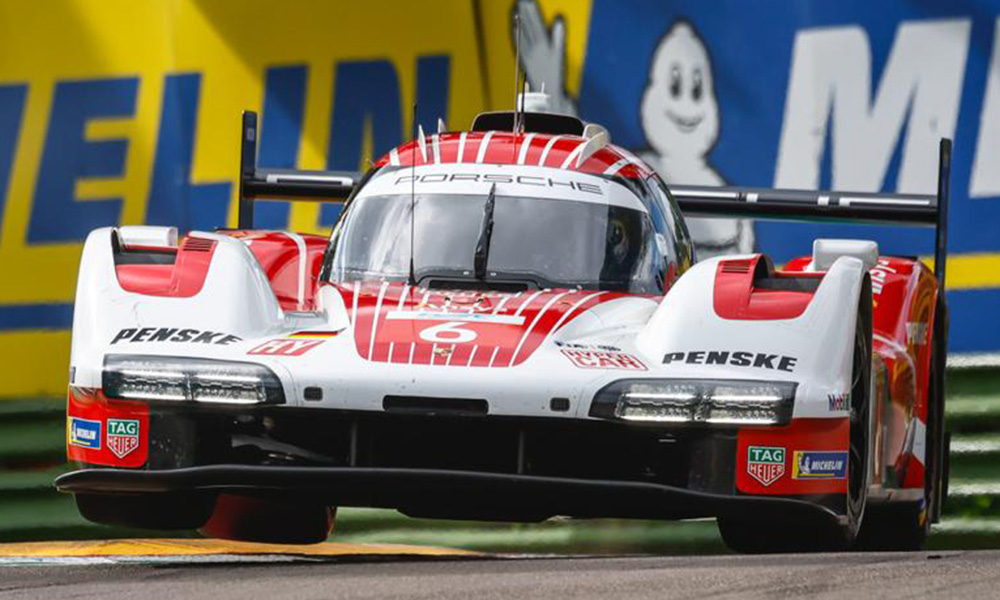

.jpg)





