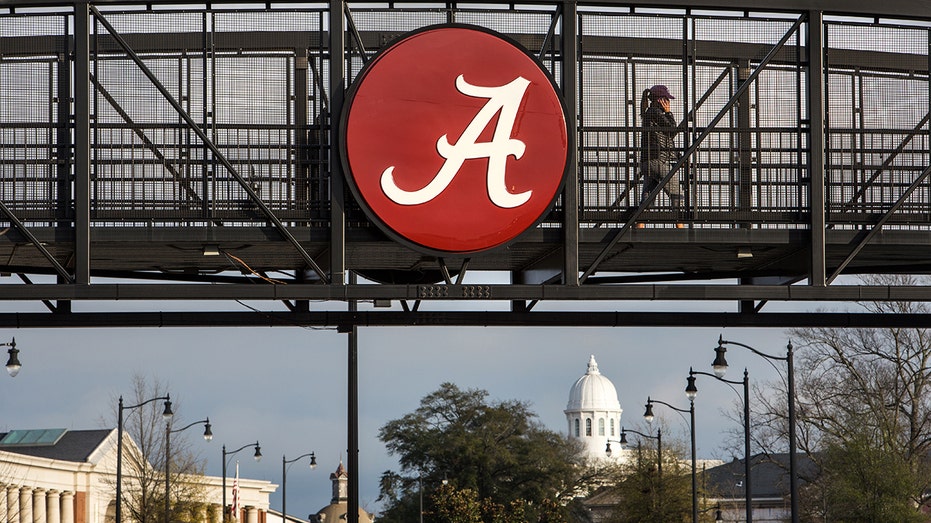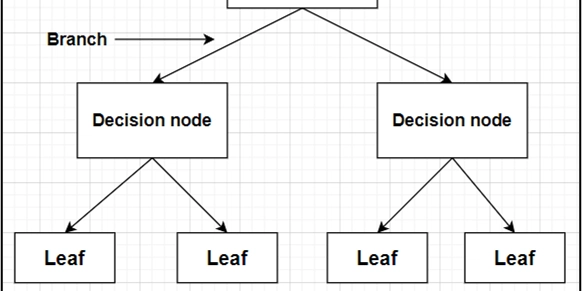Barns inform design of North Carolina wedding venue by The Ranch Mine
American architecture studio The Ranch Mine has completed The Lumen House, a wedding facility in an agrarian setting composed of gabled forms and a minimalist wedding arbour. The facility sits on a 29-acre (12-hectare) site in Cleveland, a farming town just outside of Charlotte, North Carolina. The team drew upon the agrarian context to conceive The post Barns inform design of North Carolina wedding venue by The Ranch Mine appeared first on Dezeen.


American architecture studio The Ranch Mine has completed The Lumen House, a wedding facility in an agrarian setting composed of gabled forms and a minimalist wedding arbour.
The facility sits on a 29-acre (12-hectare) site in Cleveland, a farming town just outside of Charlotte, North Carolina.

The team drew upon the agrarian context to conceive "a modern interpretation of local barns", according to The Ranch Mine.
L-shaped in plan, the venue consists of two gabled volumes connected by a veranda. The buildings total 4,514 square feet (419 square metres).

The venue is owned by a developer, Britt Loukos, who reached out to Arizona-based The Ranch Mine in 2023 after becoming acquainted with their work. Her vision was to create a modern wedding venue in the bucolic setting.
"At the time, The Ranch Mine had exclusively worked on residential projects, but Britt saw an opportunity for them to extend their philosophy into the realm of celebration, helping to shape the most special days of people's lives," the team said.

To avoid maintenance interruptions – which can be particularly challenging for an event venue – the team chose sturdy, low-maintenance materials.
One volume is clad in white cementitious boards and stucco, while the other has black brick siding. Both have steel columns and a standing-seam metal roof.

Each structure serves a distinct purpose while "working together to create a harmonious experience".
The brick-clad building holds a greenhouse-style room and bar, along with back-of-house spaces like a kitchen and storage.

"The greenhouse features specialty glass, often used in skyscrapers, to maintain a comfortable temperature throughout the four-season environment," the team said.
The white volume holds a spacious event hall with a large glazed wall that frames the terrain. This volume also encompasses two dressing rooms and a private courtyard that is open to the sky.
Interior elements include concrete flooring and white or black walls. Design features were kept at a minimum to enable people to "bring their own style while maintaining a strong connection to nature".
Just outside is a double-sided fireplace and lawn. At the edge of the grassy space is the site's most iconic feature: a minimalist archway that serves as the symbolic backdrop for wedding ceremonies.

Designed by The Ranch Mine, the archway was conceived "as a sculptural interpretation of home".
"The archway represents the place where a couple begins their shared journey," the team said.
"The home is the origin of all things, a foundation where life unfolds, making it a fitting symbol to mark the start of a couple's new chapter."
Other projects by The Ranch Mine include a house in Montana that features angled forms clad in black metal and a Phoenix dwelling with breeze-block walls and a roof cutout for a palm tree.
The photography is by Dan Ryan.
Project credits:
Architect: The Ranch Mine
Owner: Britt Loukos, Lumen Development
Builder: M C Moore Construction
The post Barns inform design of North Carolina wedding venue by The Ranch Mine appeared first on Dezeen.









































































