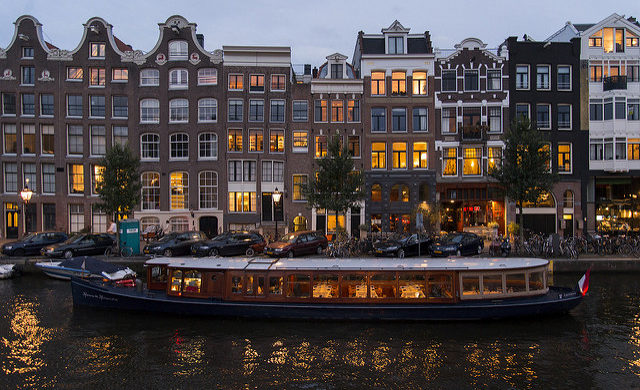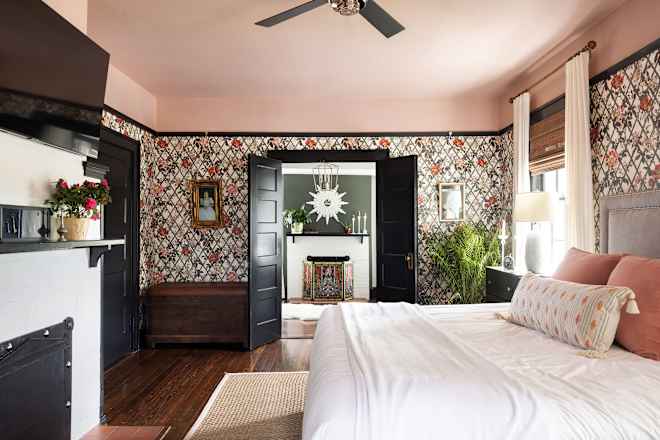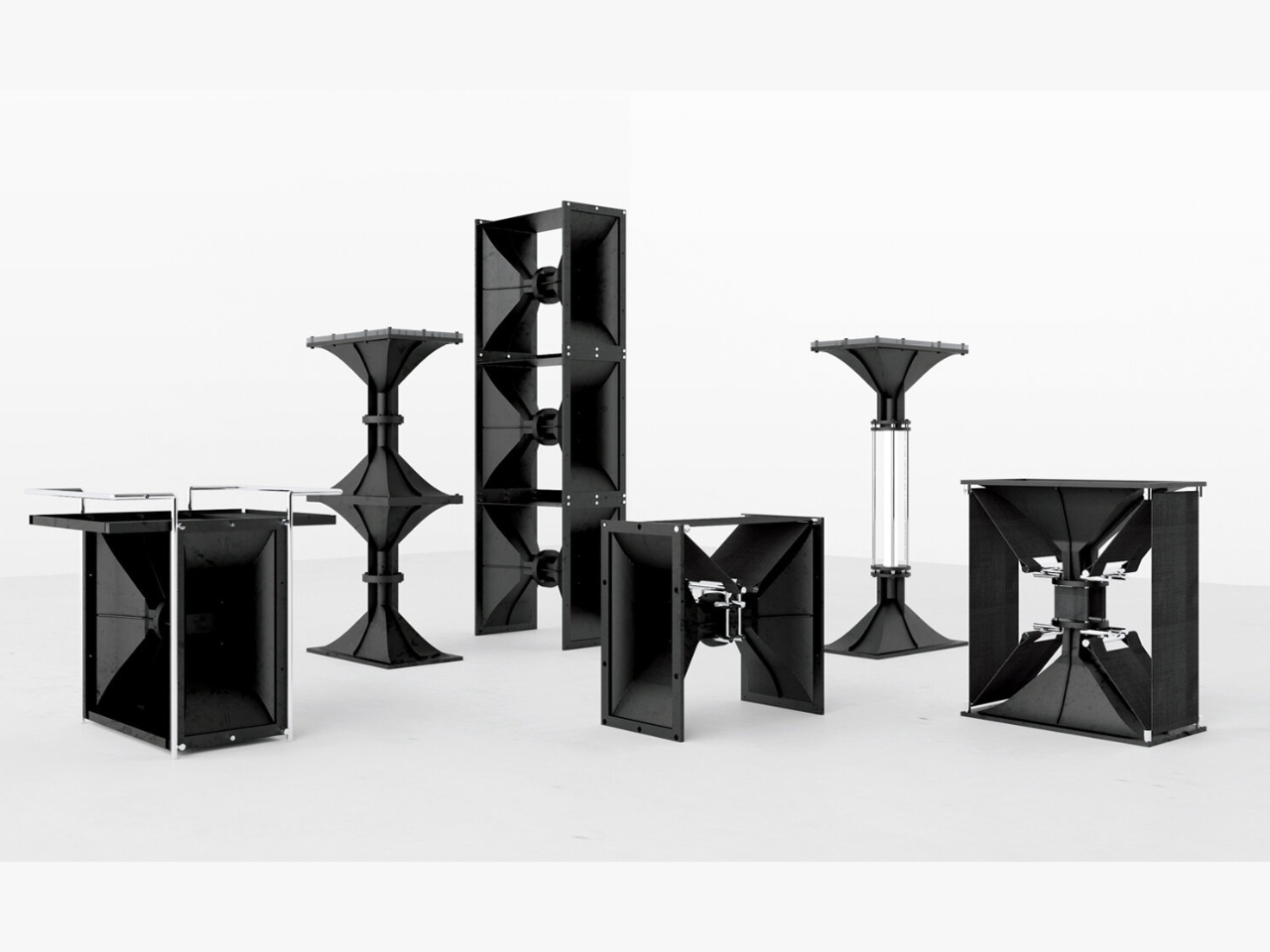This Contemporary Tiny House Maximizes Space With Light Interiors & A Rooftop Lounge
This Contemporary Tiny House Maximizes Space With Light Interiors & A Rooftop LoungeThe Quantum SE tiny house offers a surprisingly spacious layout, featuring an open, well-lit interior and a convenient downstairs bedroom. It makes the most of...
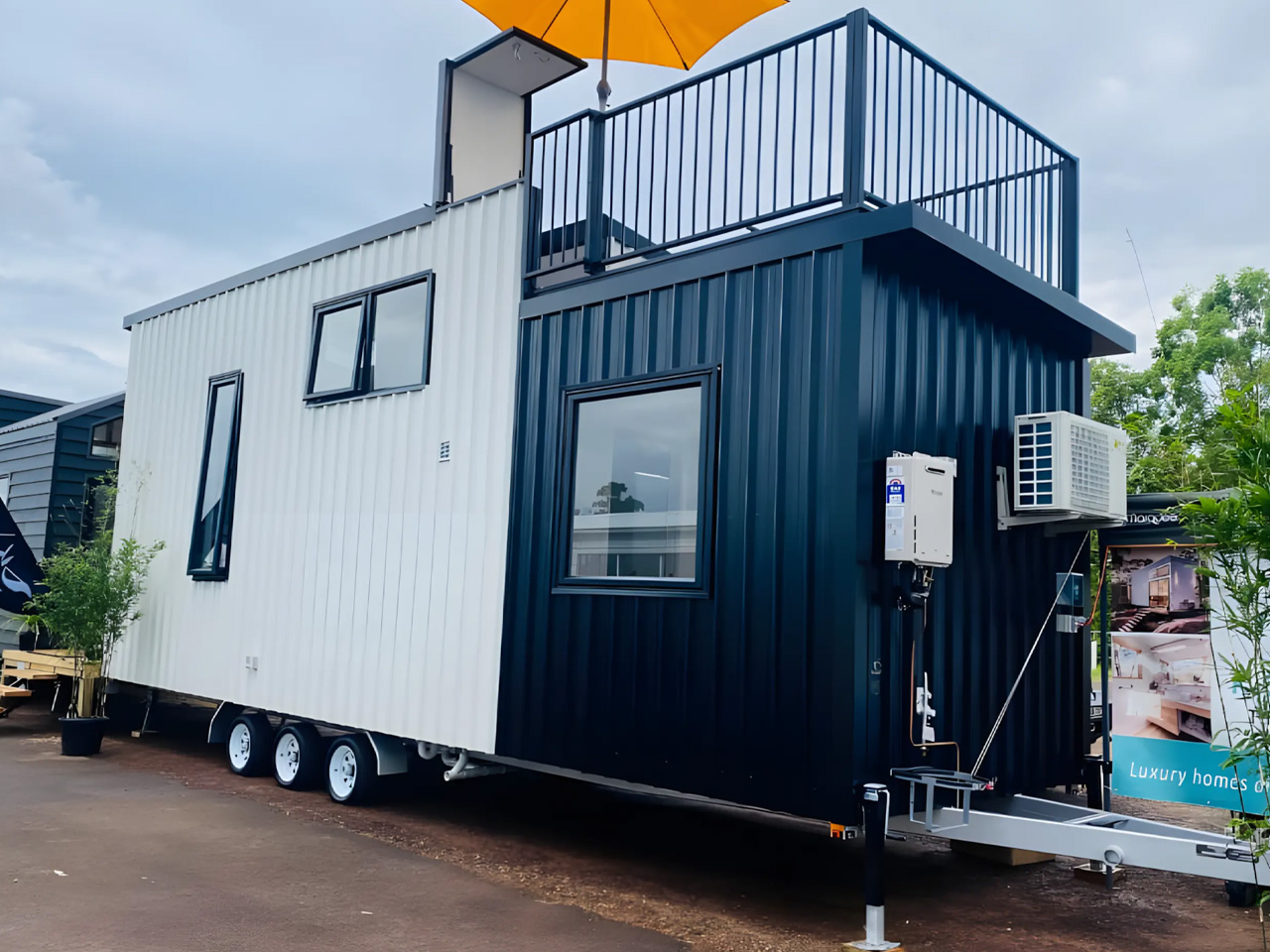

The Quantum SE tiny house offers a surprisingly spacious layout, featuring an open, well-lit interior and a convenient downstairs bedroom. It makes the most of its compact footprint by incorporating a stylish rooftop terrace. Designed by Kookaburra Tiny Homes of Australia (distinct from the similarly named Kookaburra Tiny House), this model is built on a durable triple-axle trailer with a robust metal exterior. Measuring 9 meters (29.5 feet) in length, it aligns with the typical size of contemporary tiny houses.
Designer: Kookaburra Tiny Homes
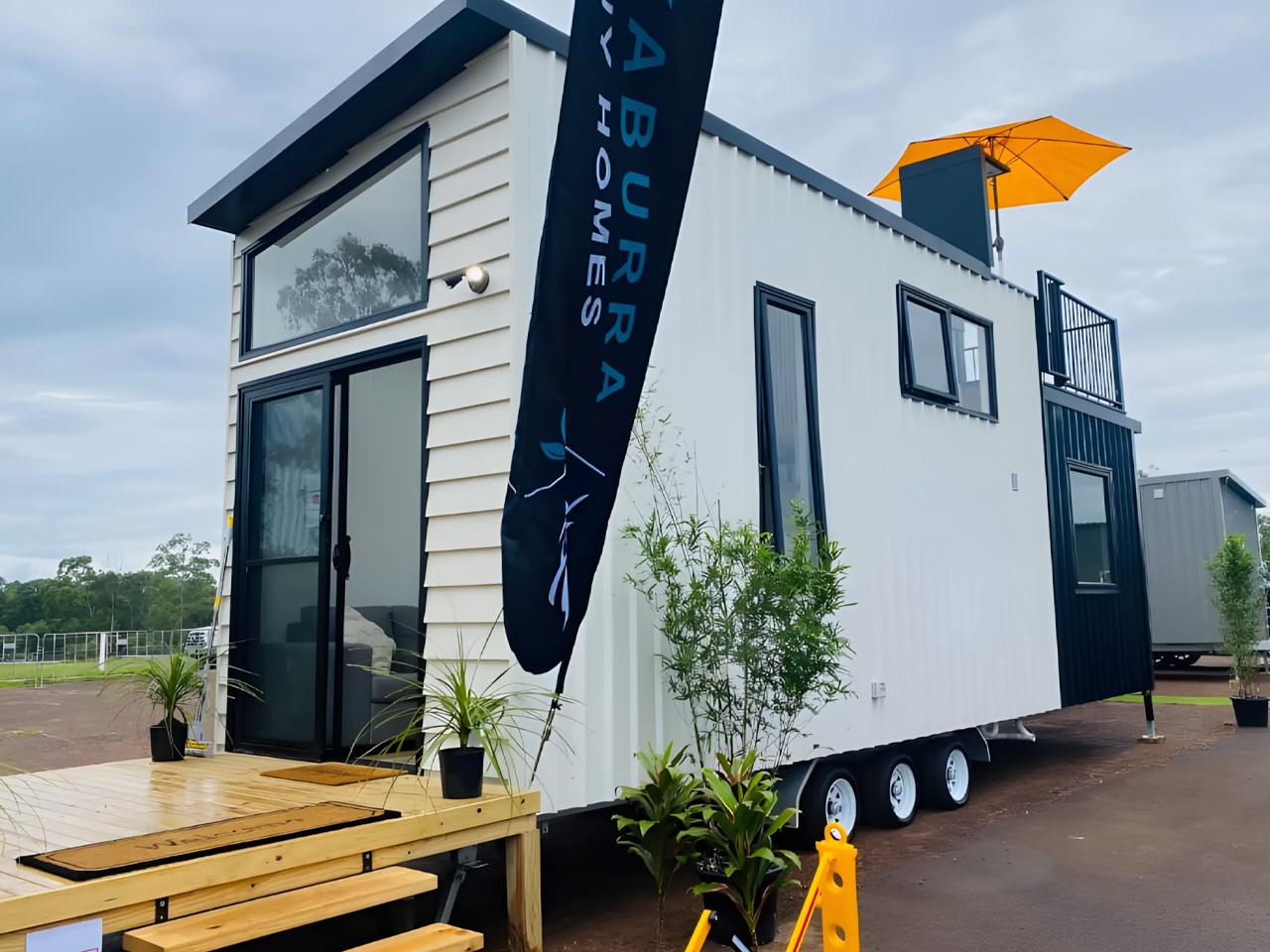
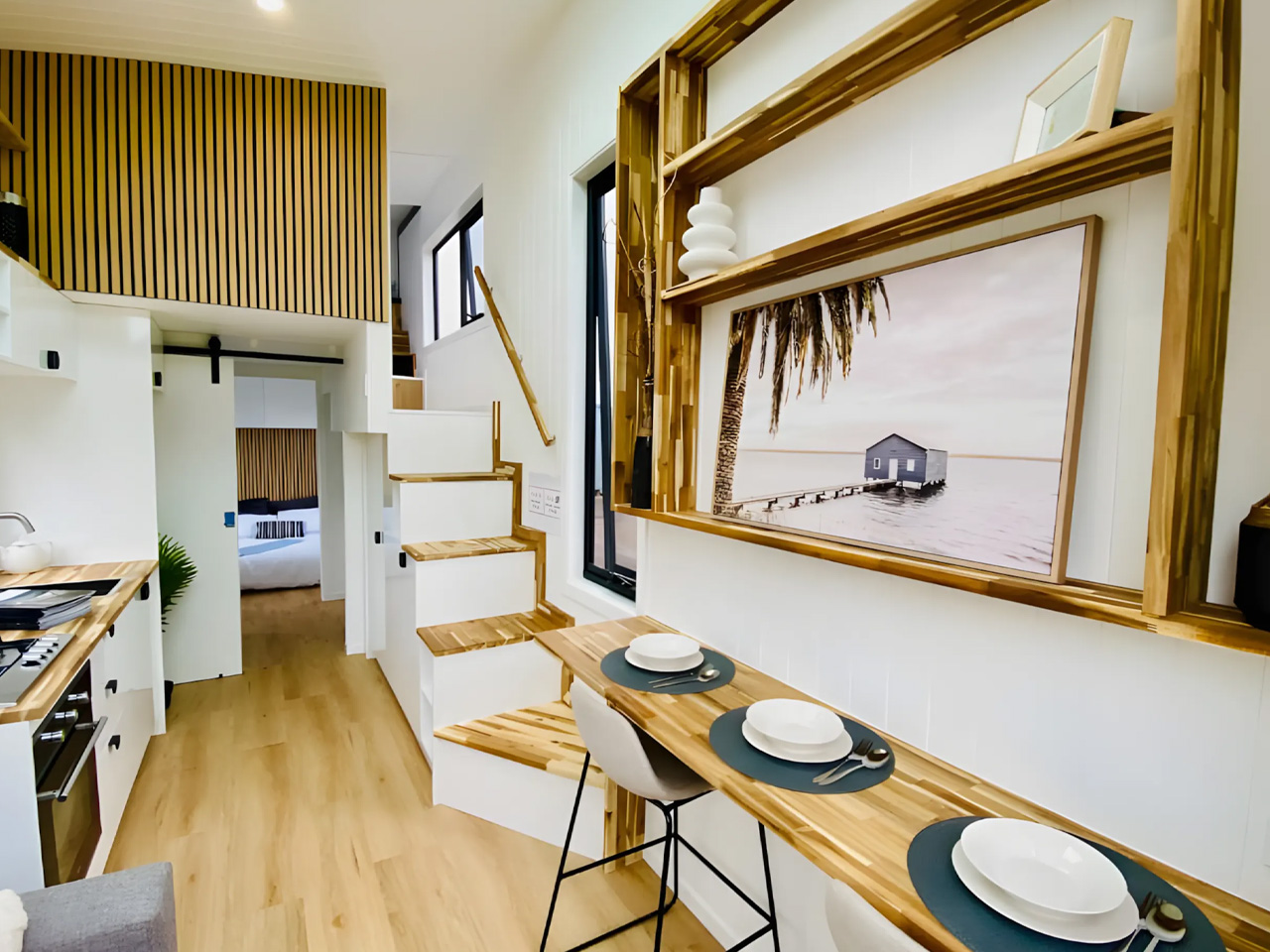
Entry into the Quantum SE is gained via a welcoming front terrace, which leads directly into the main living area. This living room is designed to feel especially open and inviting, benefiting from an abundance of natural light that streams through large windows and a high ceiling, both of which create a bright and airy atmosphere. The space is outfitted with a comfortable sofa, ideal for relaxing or entertaining guests, and a practical breakfast bar that serves as a casual dining area and a convenient spot to enjoy a morning coffee or light meal.
Adjacent to the living area is the kitchen, thoughtfully designed to maximize both functionality and style within the compact footprint. The kitchen comes equipped with a quality oven and a four-burner stove powered by propane, providing plenty of capability for preparing meals. Other Key features include a modern sink, ample cabinetry for storing kitchen essentials, a combined fridge and freezer, and extra space for further appliances or storage solutions.
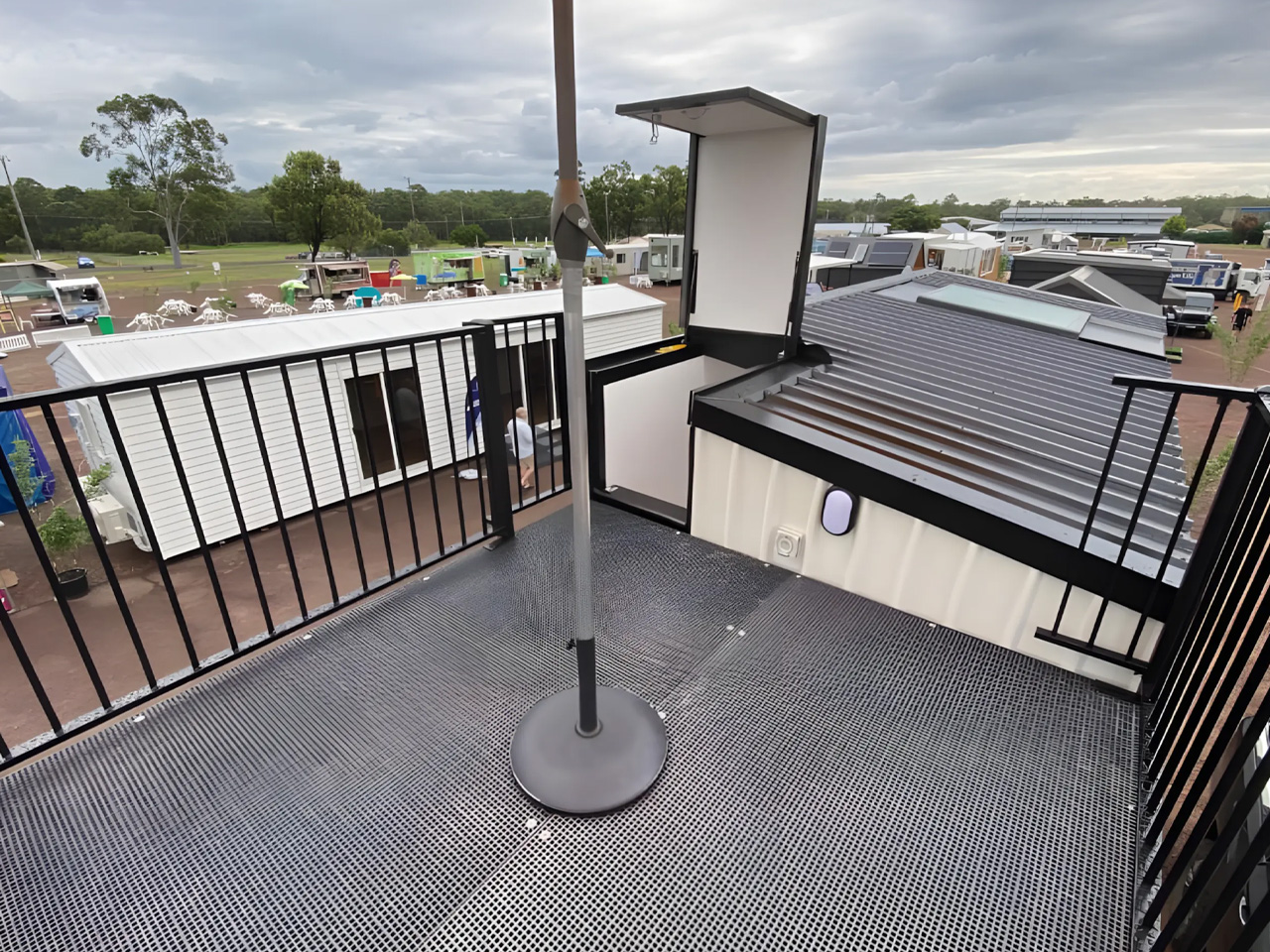
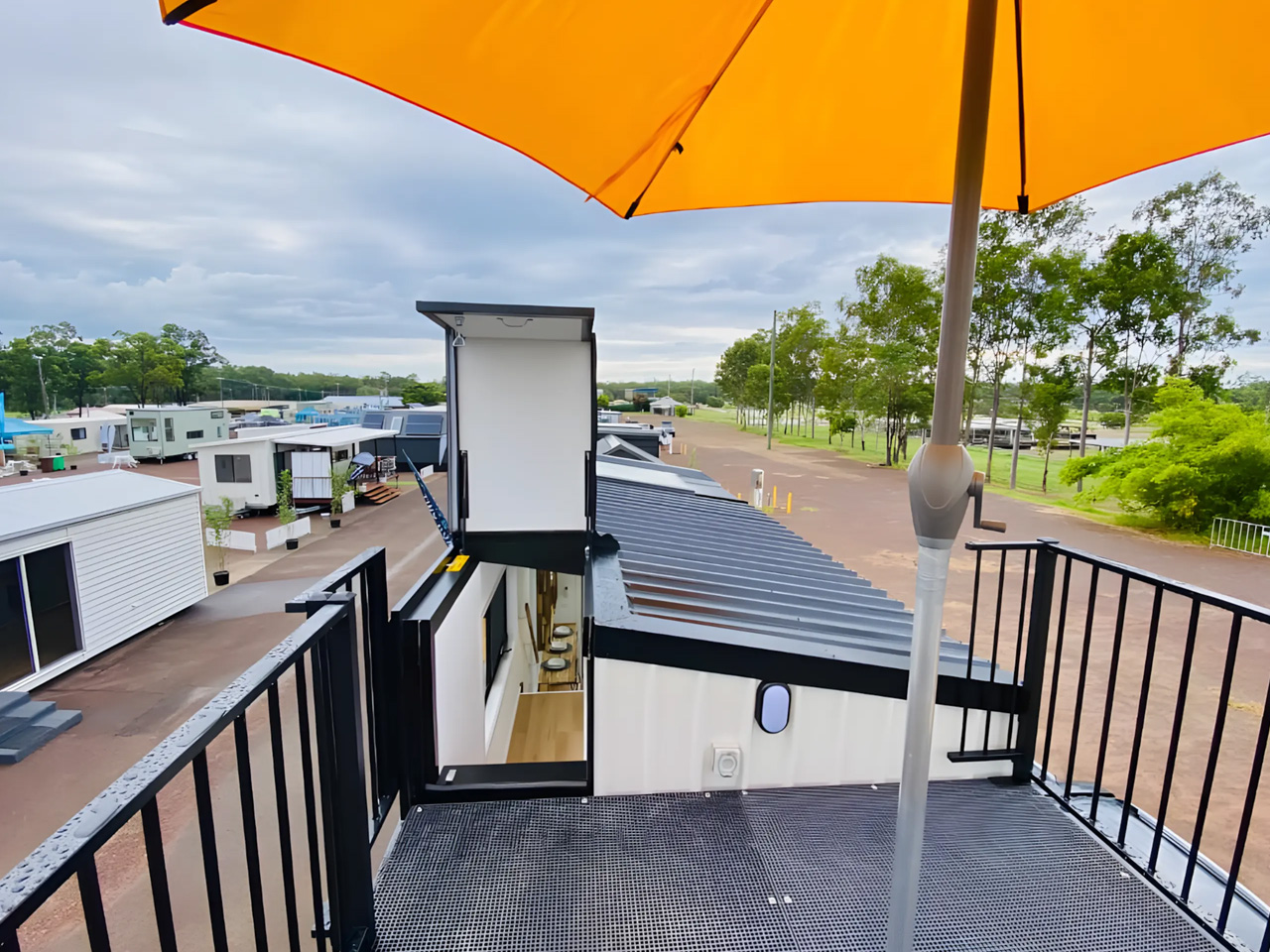
The kitchen opens into a combined bathroom and laundry area, equipped with a shower, sink, and a flushing toilet. This room then leads to the main bedroom, which is located downstairs and offers enough headroom to stand comfortably. The bedroom features a double bed and some built-in storage. Upstairs, the Quantum SE includes a second bedroom, accessible via a staircase that incorporates storage. This upper loft is compact with a low ceiling but includes a lowered standing platform, making it easier to stand up and get dressed. Overall, the layout efficiently maximizes comfort and space within the tiny house.
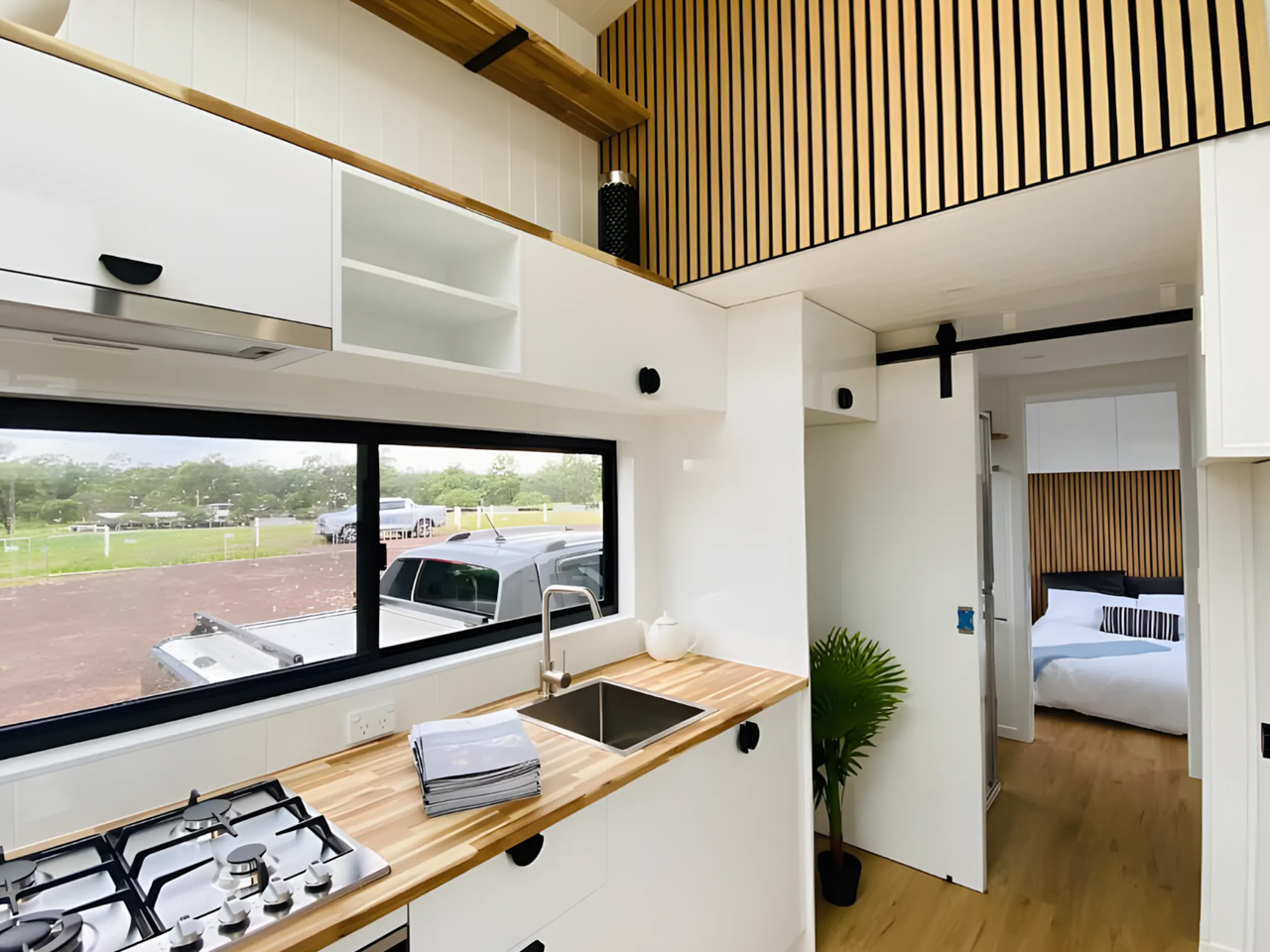
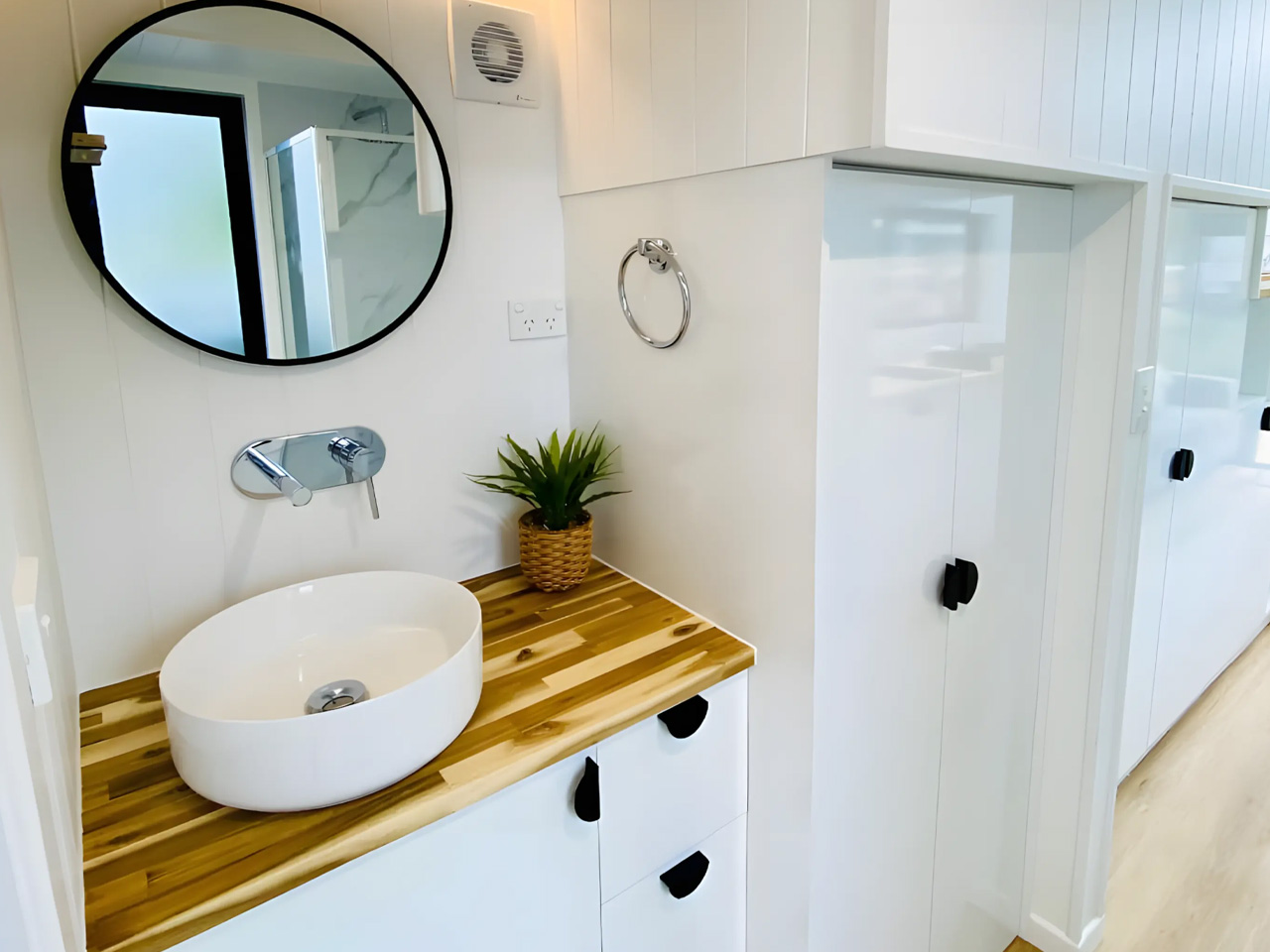
The upstairs bedroom is also equipped with a convenient hatch that opens directly onto the rooftop terrace area. Although the terrace is fairly compact, it offers a unique outdoor space that could be perfect for enjoying a barbecue, relaxing with a book, or simply stepping outside to take in some fresh air and watch the sunset.
This thoughtful feature adds to the overall appeal and versatility of the Quantum SE, providing residents with a private outdoor retreat. The Quantum SE tiny house is currently available for purchase, with prices starting at US$95,000. However, there is currently no information available regarding international shipping or delivery options.
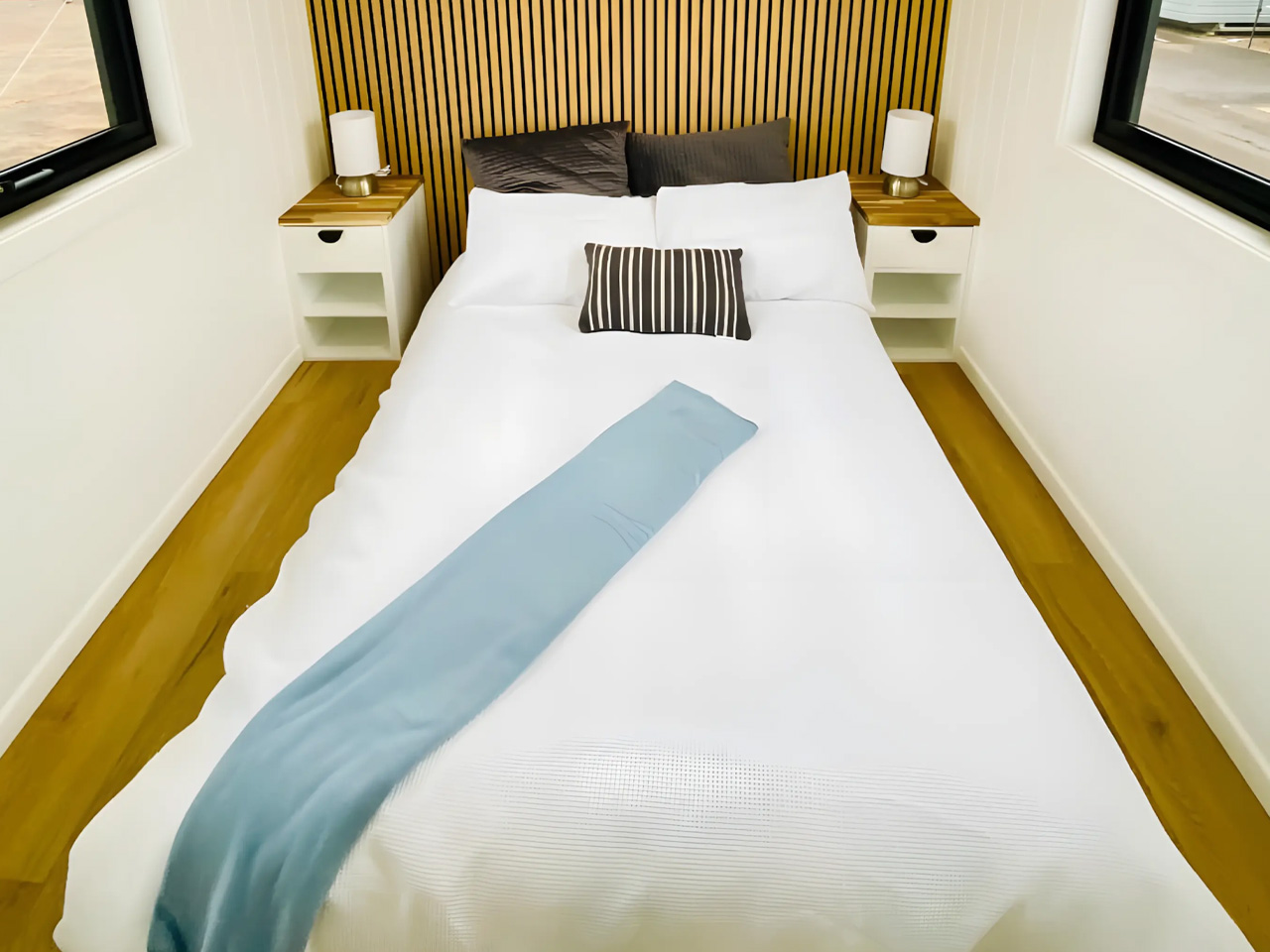
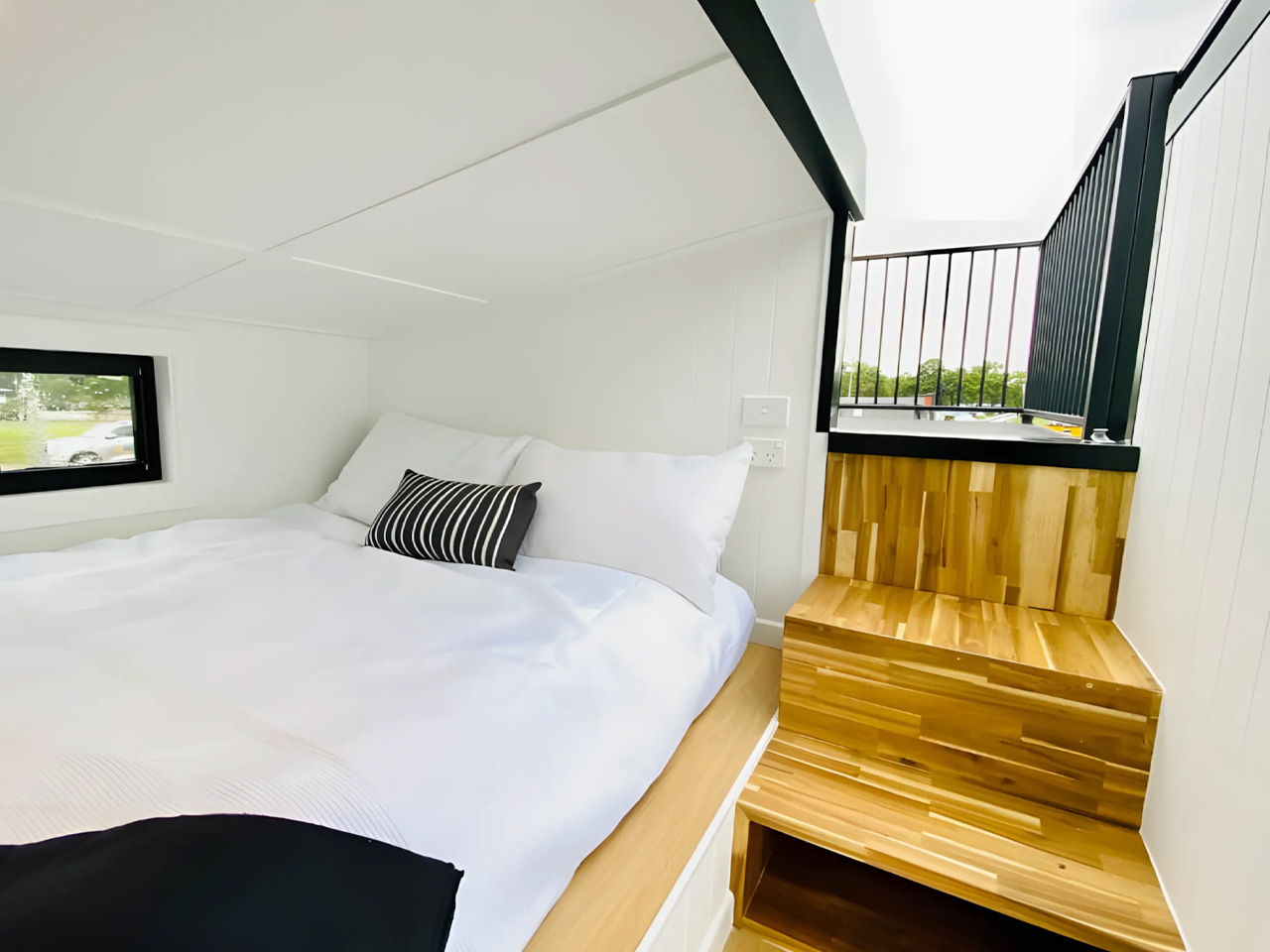
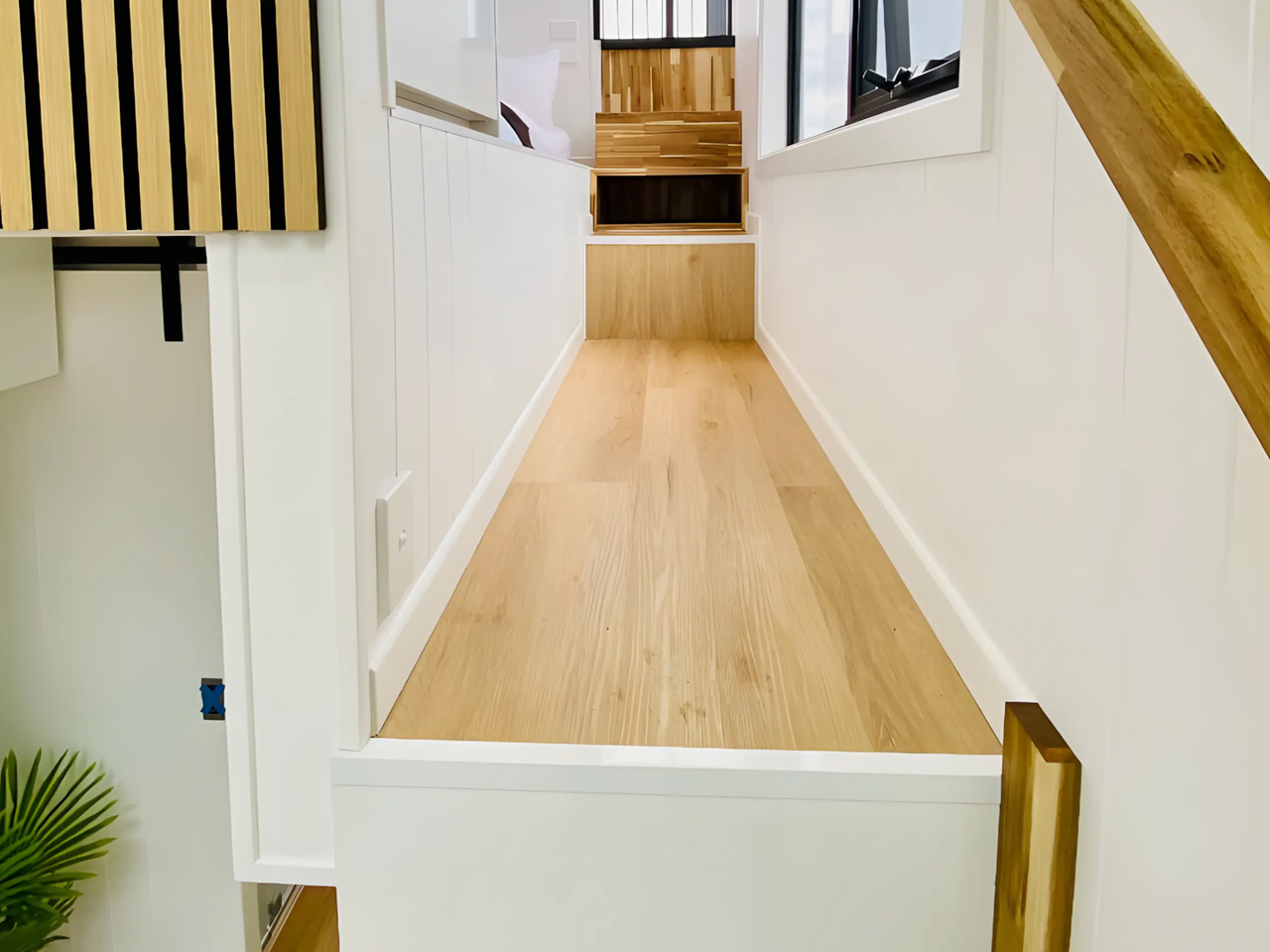
The post This Contemporary Tiny House Maximizes Space With Light Interiors & A Rooftop Lounge first appeared on Yanko Design.








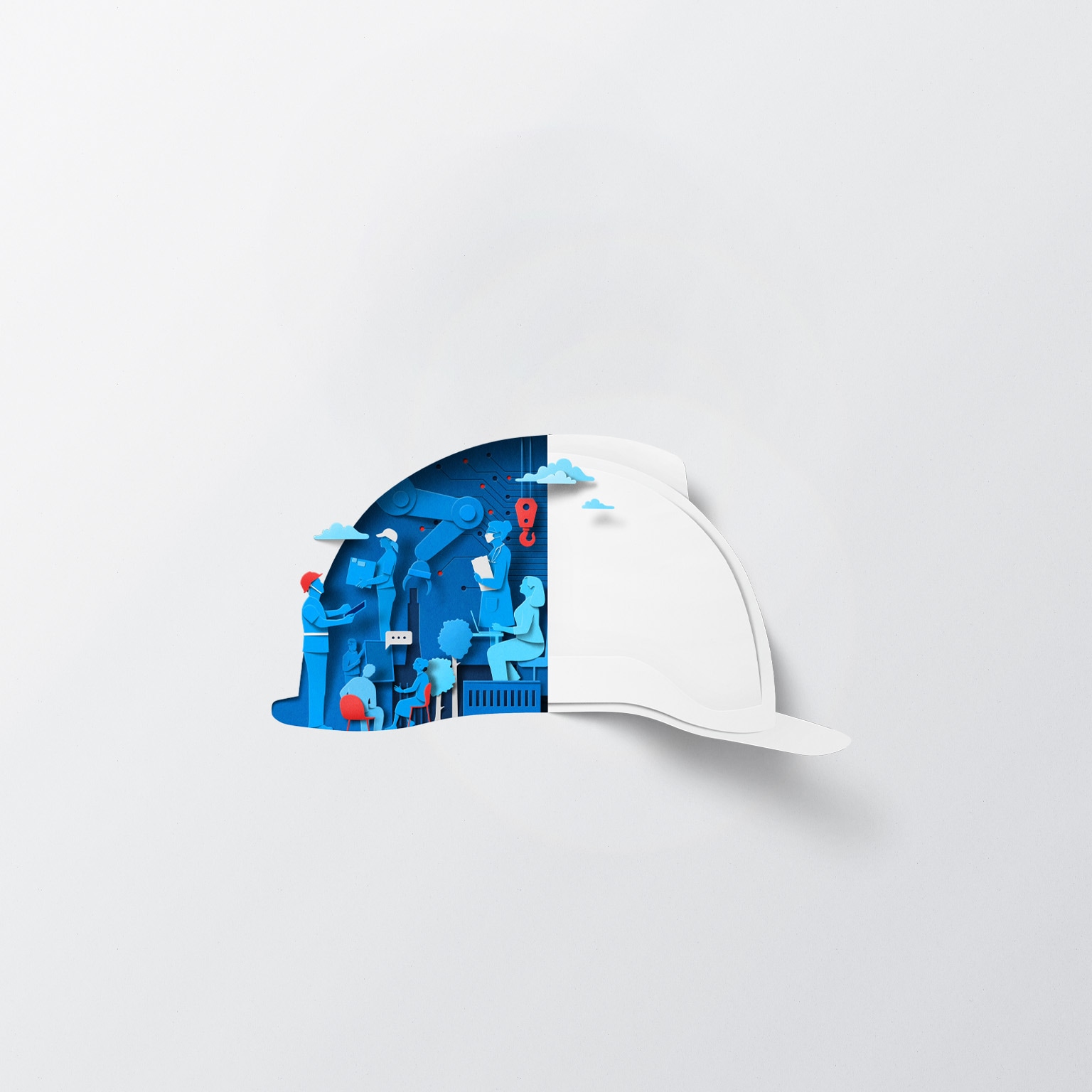


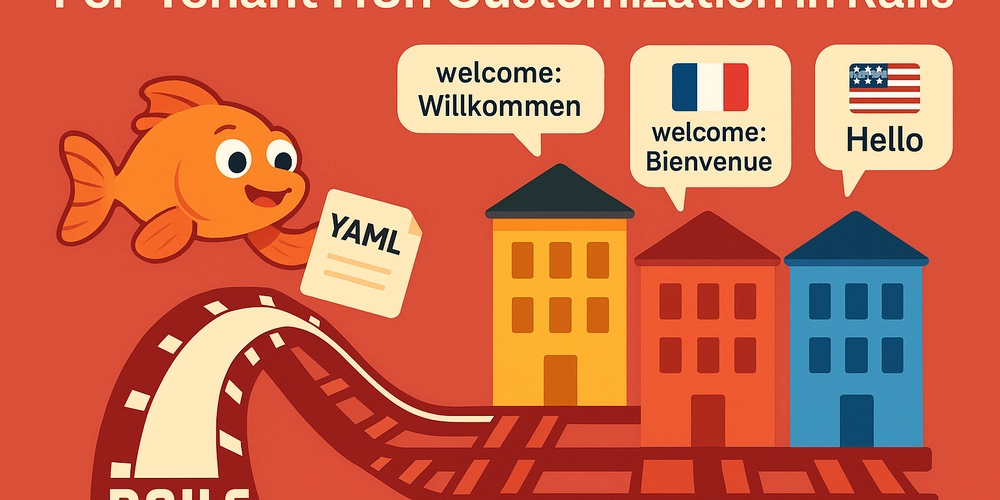








_Muhammad_R._Fakhrurrozi_Alamy.jpg?width=1280&auto=webp&quality=80&disable=upscale#)





















