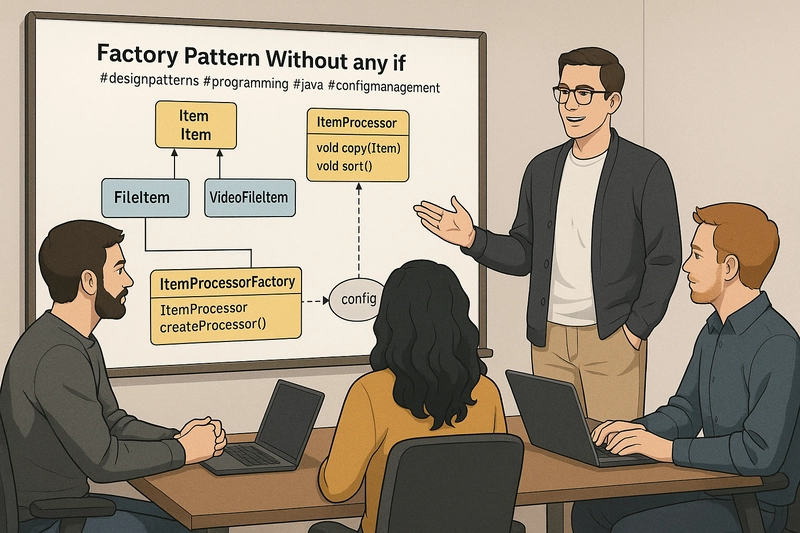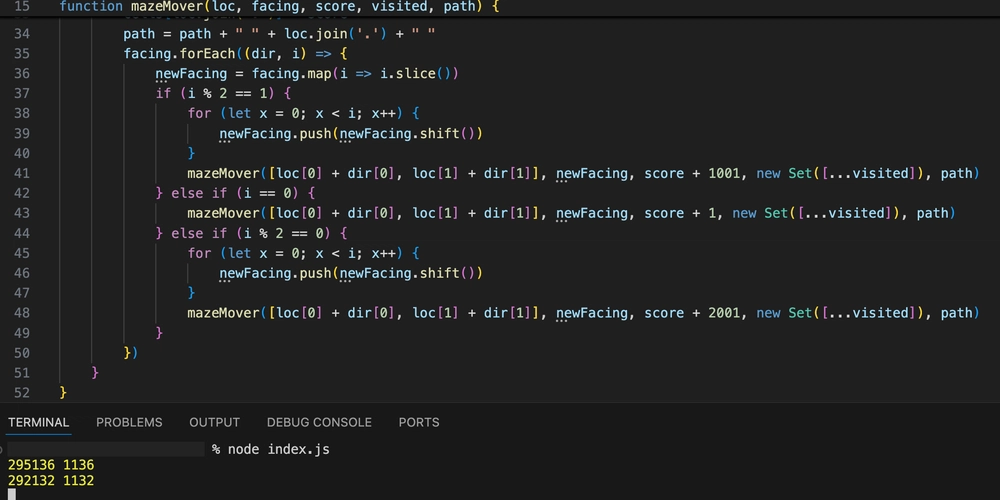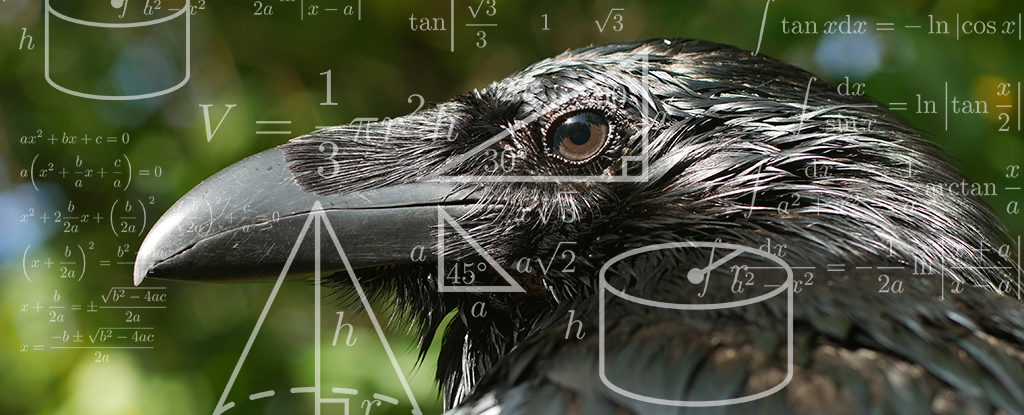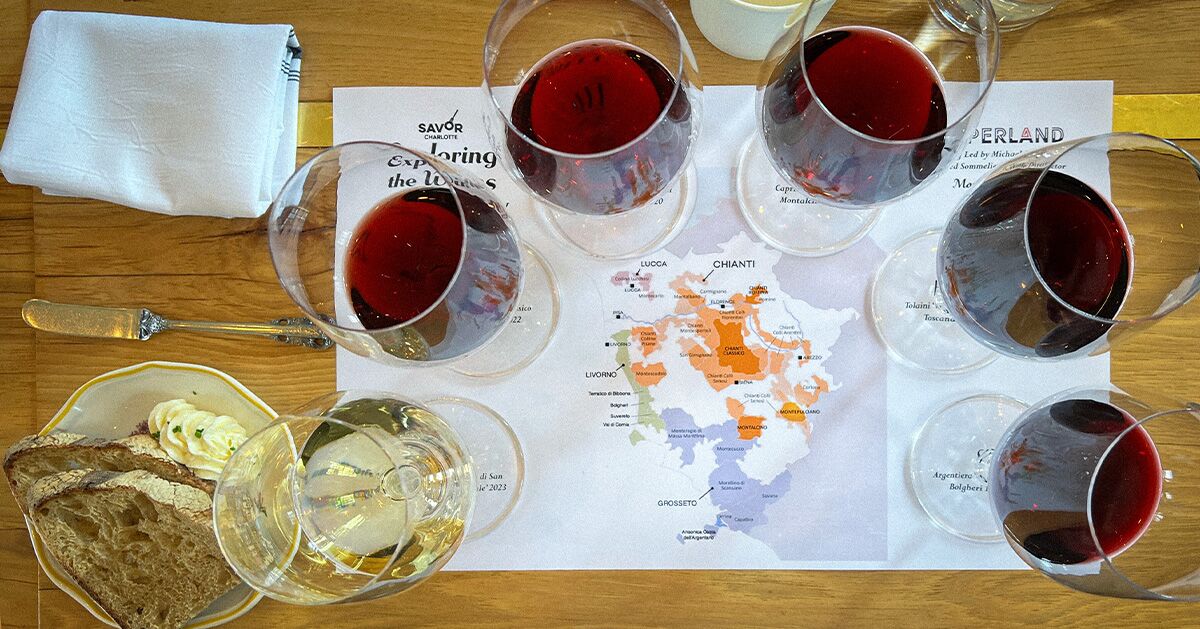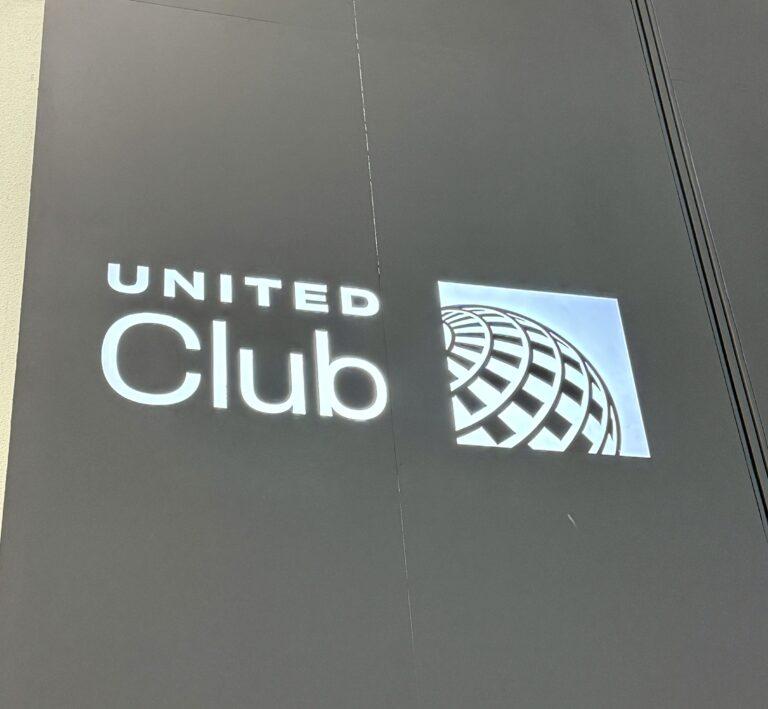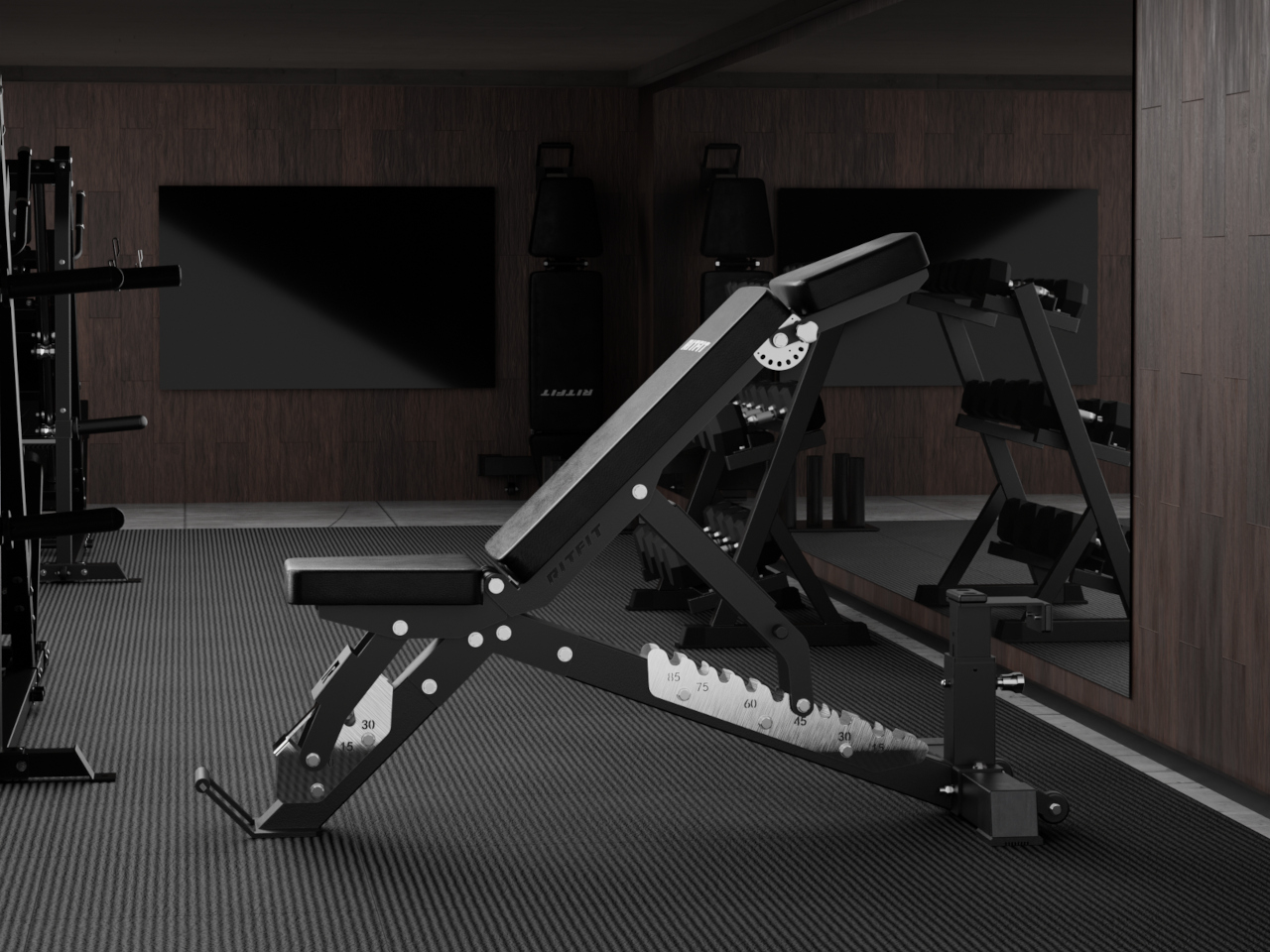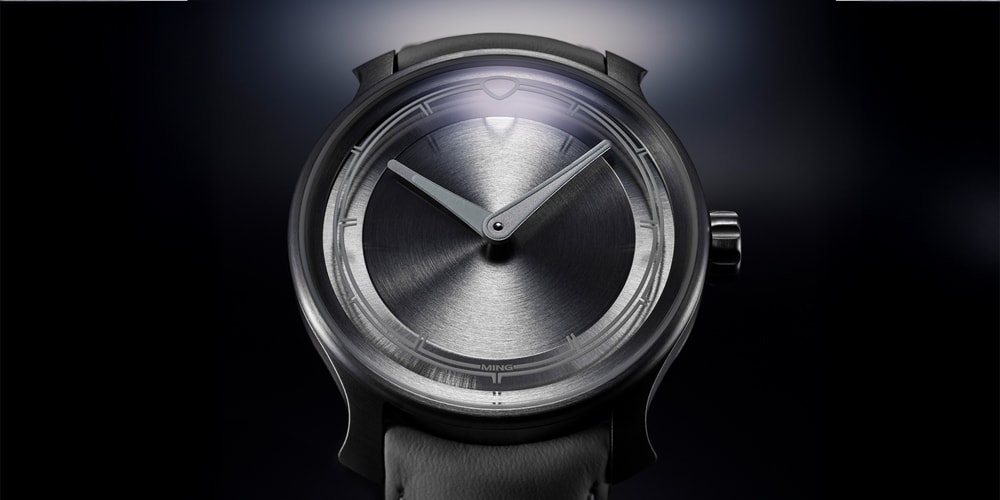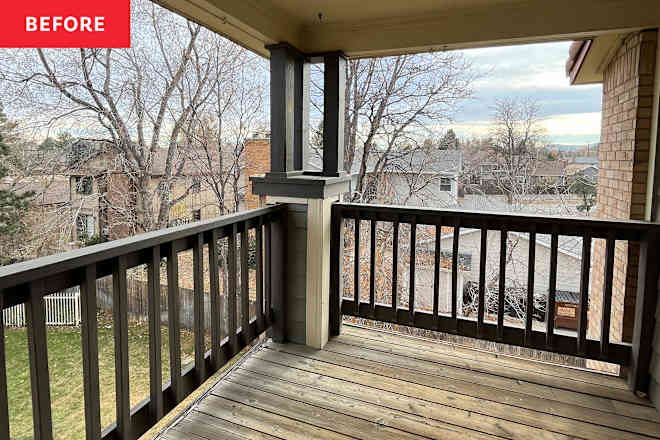Innovative Polish Office Marries Industrial Utility & Playful Design In 10,000-Square-Foot Workspace
Innovative Polish Office Marries Industrial Utility & Playful Design In 10,000-Square-Foot WorkspaceThe architectural principle of “form follows function” is a cornerstone of design, but few projects embrace this concept as wholeheartedly as the Gambit Office by...
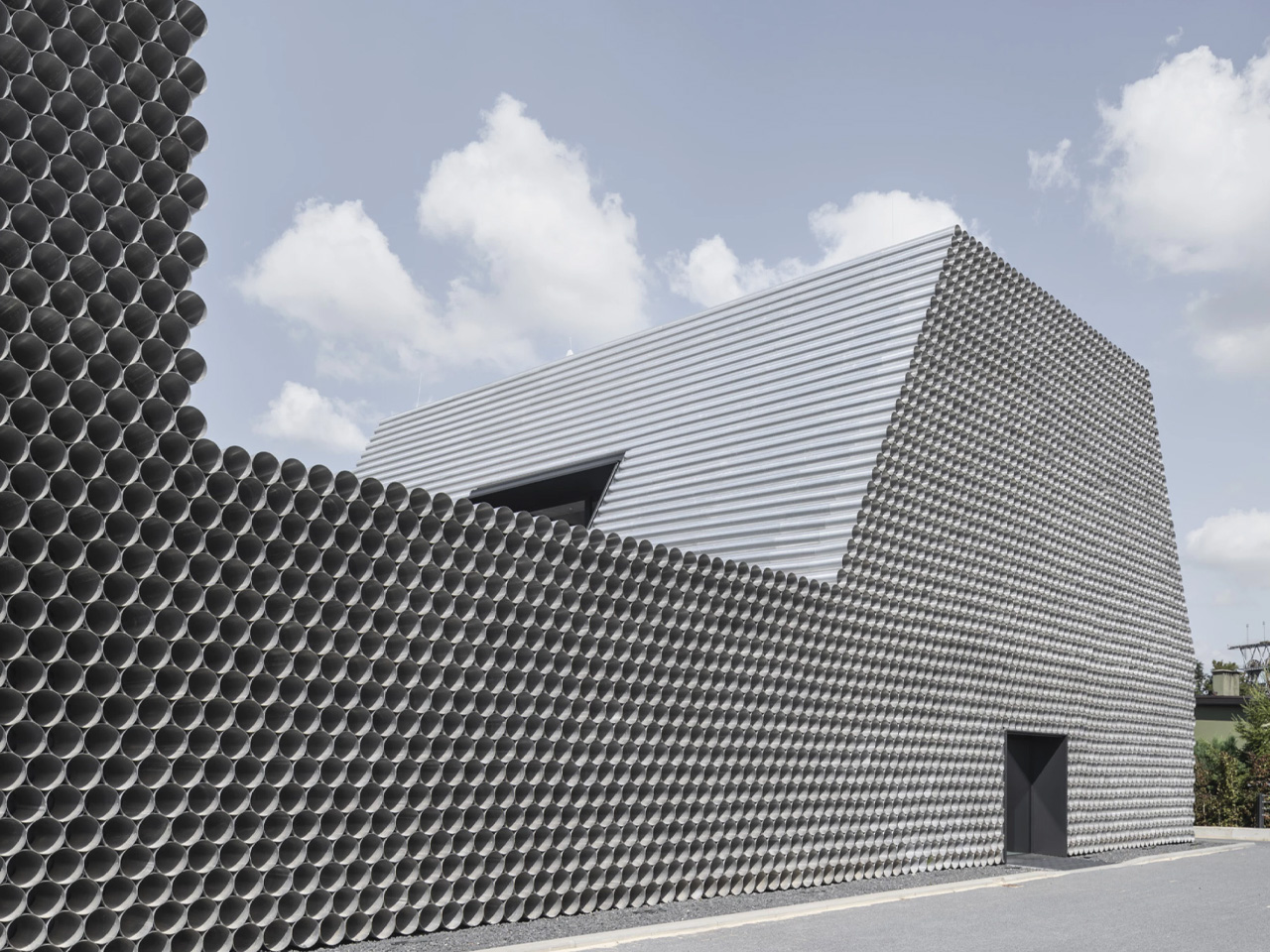

The architectural principle of “form follows function” is a cornerstone of design, but few projects embrace this concept as wholeheartedly as the Gambit Office by KWK Promes. Created for a pipe distribution company, this distinctive building gives the impression of being constructed almost entirely from metal pipes.
Situated in Gliwice, Poland, the Gambit Office stands out as a playful example of memetic architecture. The project began when KWK Promes was tasked with designing a new office for Gambit, the pipe distributor, while working within a limited budget. The idea emerged to use metal pipes for the building’s facade, taking advantage of their cost-effectiveness and direct connection to the company’s core business.
Designer: KWK Promes
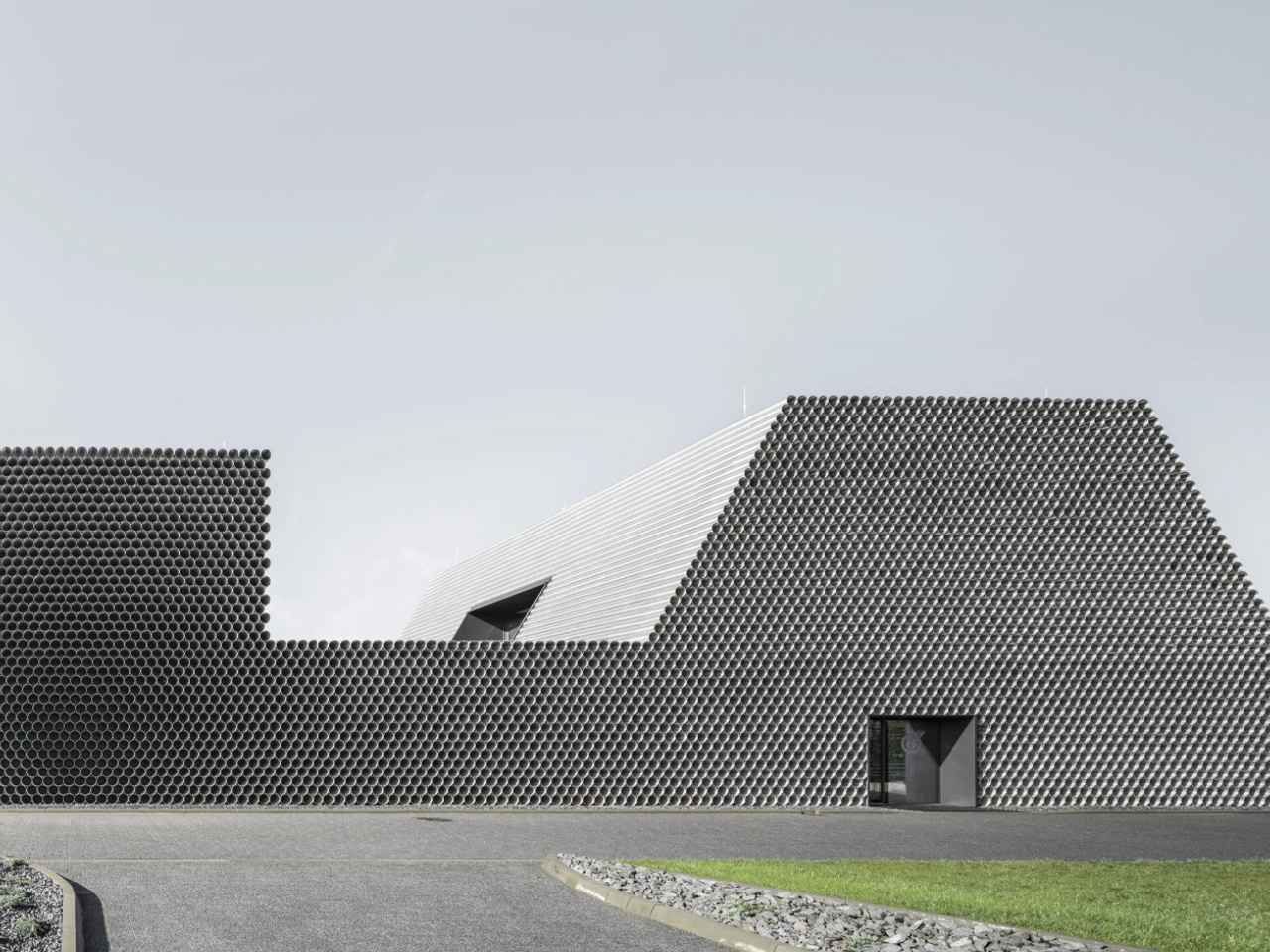
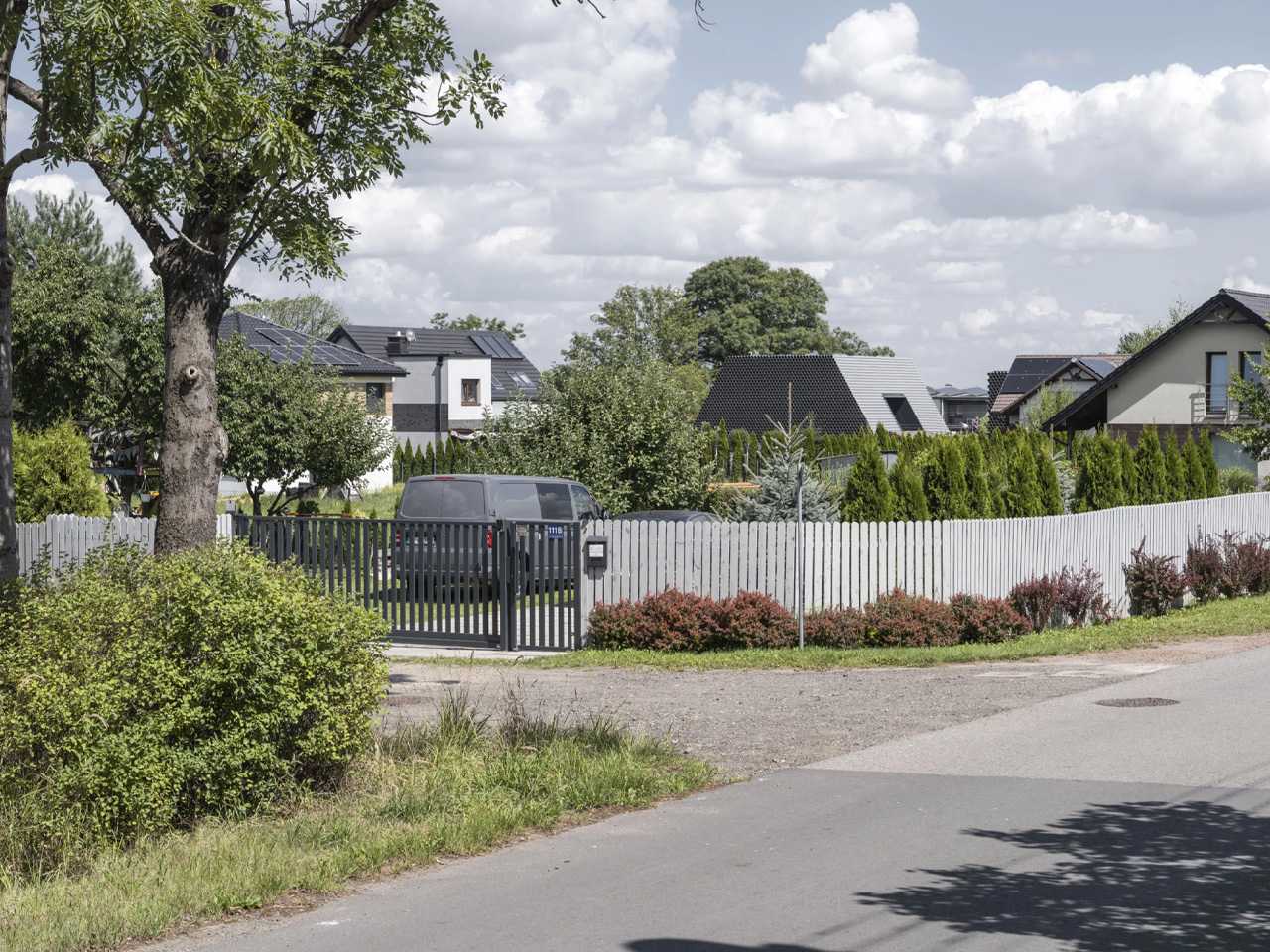
The original plan to use actual metal pipes for the building’s facade proved unfeasible. Instead, the architects opted for raw aluminum sheeting, which was carefully bent and shaped to mimic the appearance of pipes, completely enveloping the building’s concrete structure. Achieving this effect required a lot of attention to detail and skilled craftsmanship. The ambitious project spanned around 11 years from its initial design phase to completion, reflecting the dedication and persistence of everyone involved.
“The facade was ultimately not made from Gambit pipes – designed for underground use – as we found that they oxidized under UV light and did not meet fire safety requirements,” said KWK Promes. “Instead, we reached for inexpensive, raw aluminum sheeting, which was not only cheaper but also proven in our previous projects such as the OUTrial House, Unikato, and Konieczny’s Ark.”
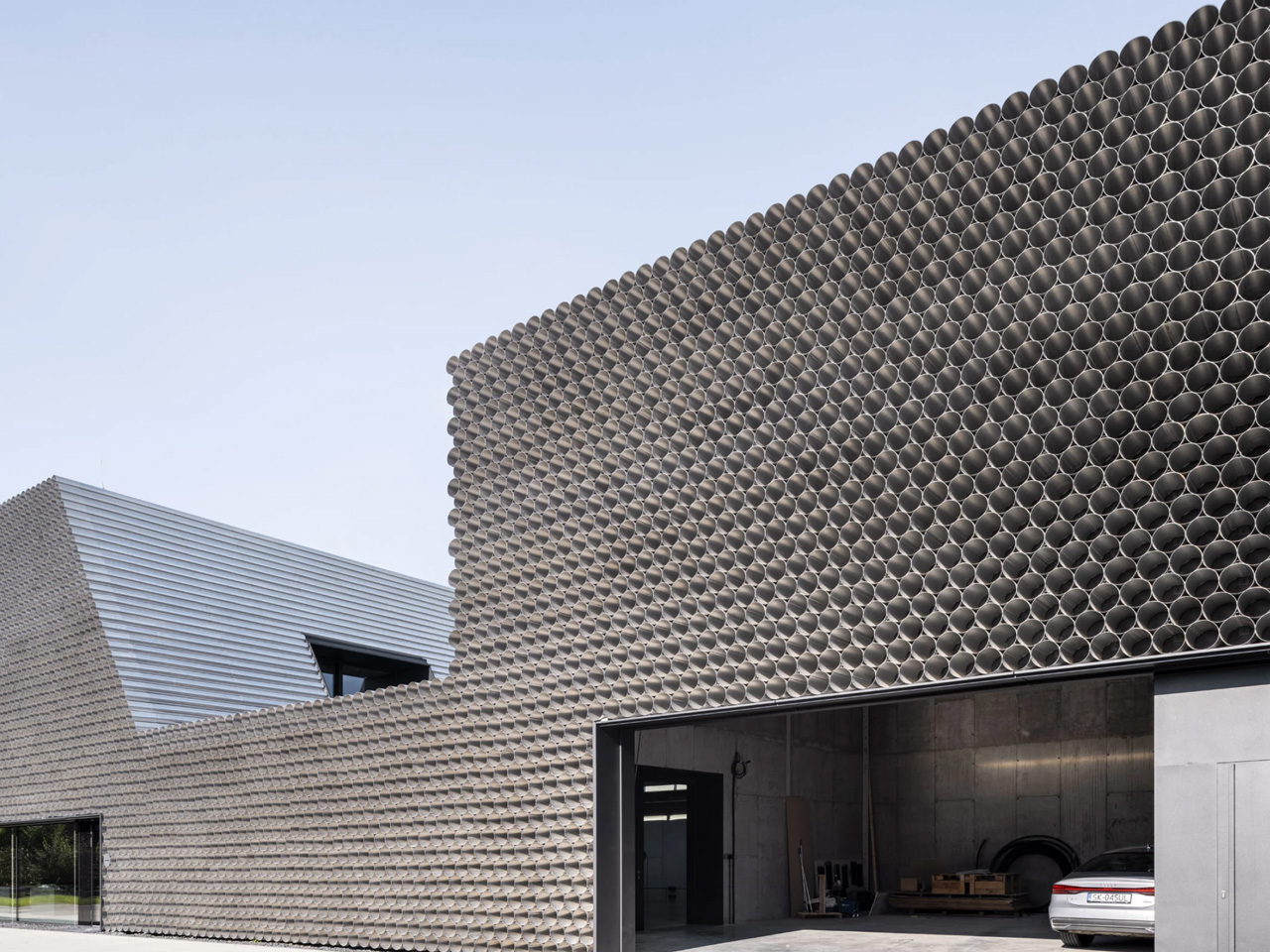
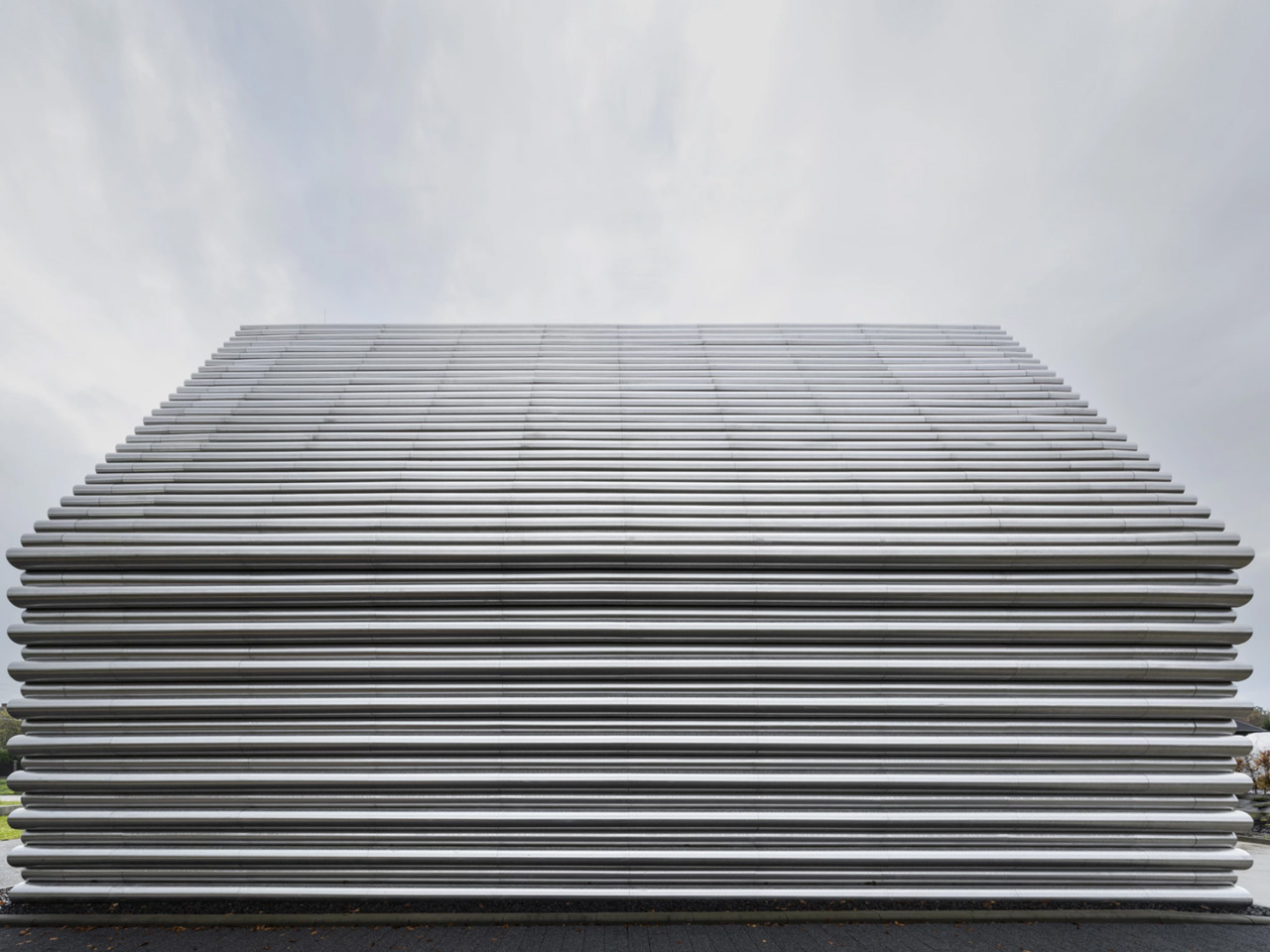
To address practical concerns, the pipes along the building’s edges are capped to prevent wind from creating unwanted whistling sounds, while the remaining pipes are left open, providing inviting nesting spaces for birds and insects. KWK Promes states that the raw aluminum exterior will gradually weather over time, developing a concrete-like patina that enhances its visual appeal and also ensures low maintenance requirements. The building’s overall shape is influenced by both local planning regulations and the steeply pitched roofs of neighboring houses, allowing it to blend harmoniously with its surroundings while maintaining a distinctive and innovative architectural character.
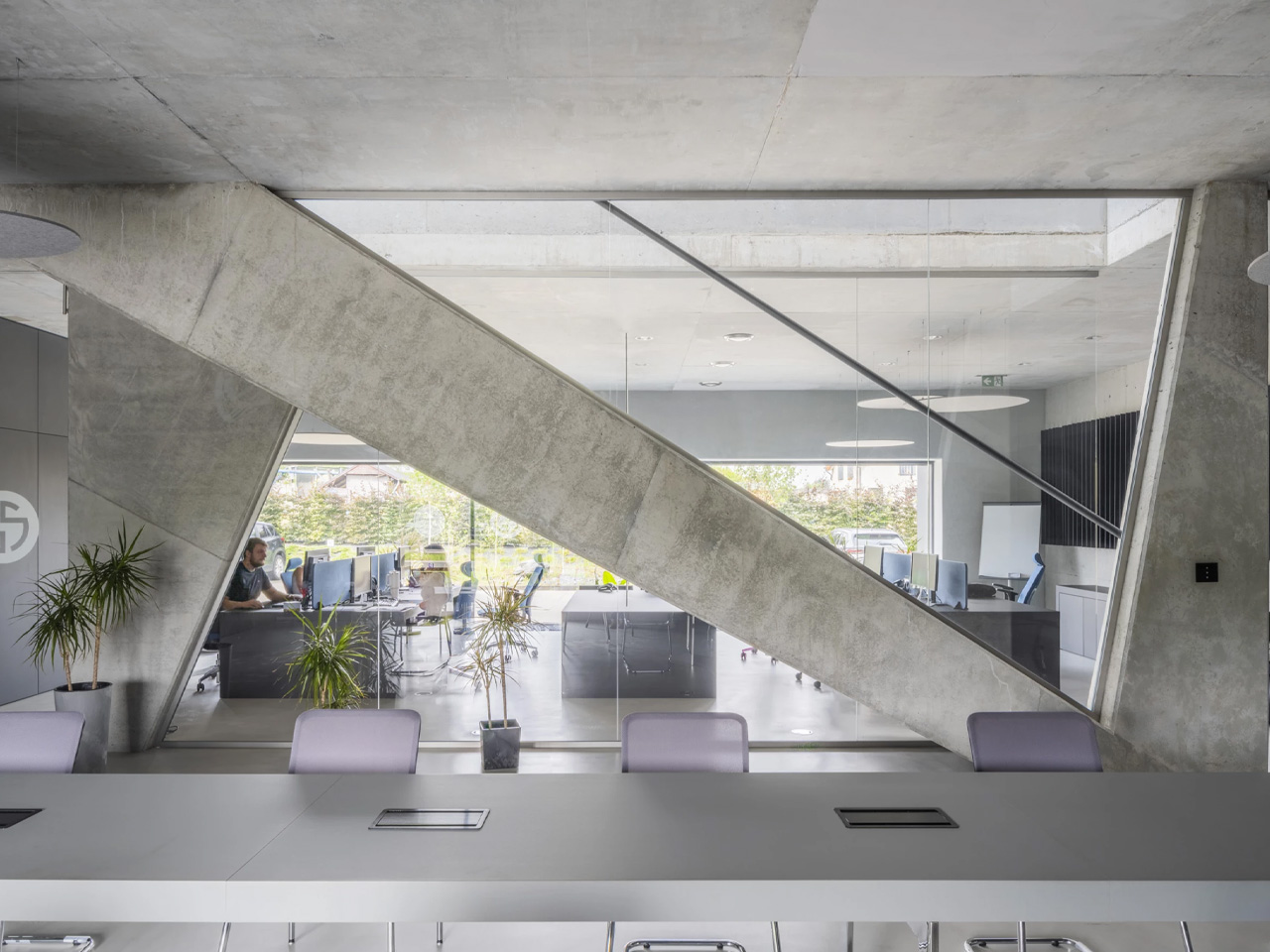
The interior of the Gambit Office offers a generous 943 square meters (approximately 10,000 square feet) of usable floor space. The main office area is located within a two-story section that features distinctive sloping walls, while an adjoining lower section is dedicated to workshop activities. The building also includes an unheated warehouse specifically designed for pipe storage. The décor highlights the exposed concrete structure, creating a modern industrial aesthetic. Ample glazing, including multiple skylights, ensures that natural light fills the space, resulting in a bright and welcoming atmosphere that enhances both comfort and productivity for those who work inside.
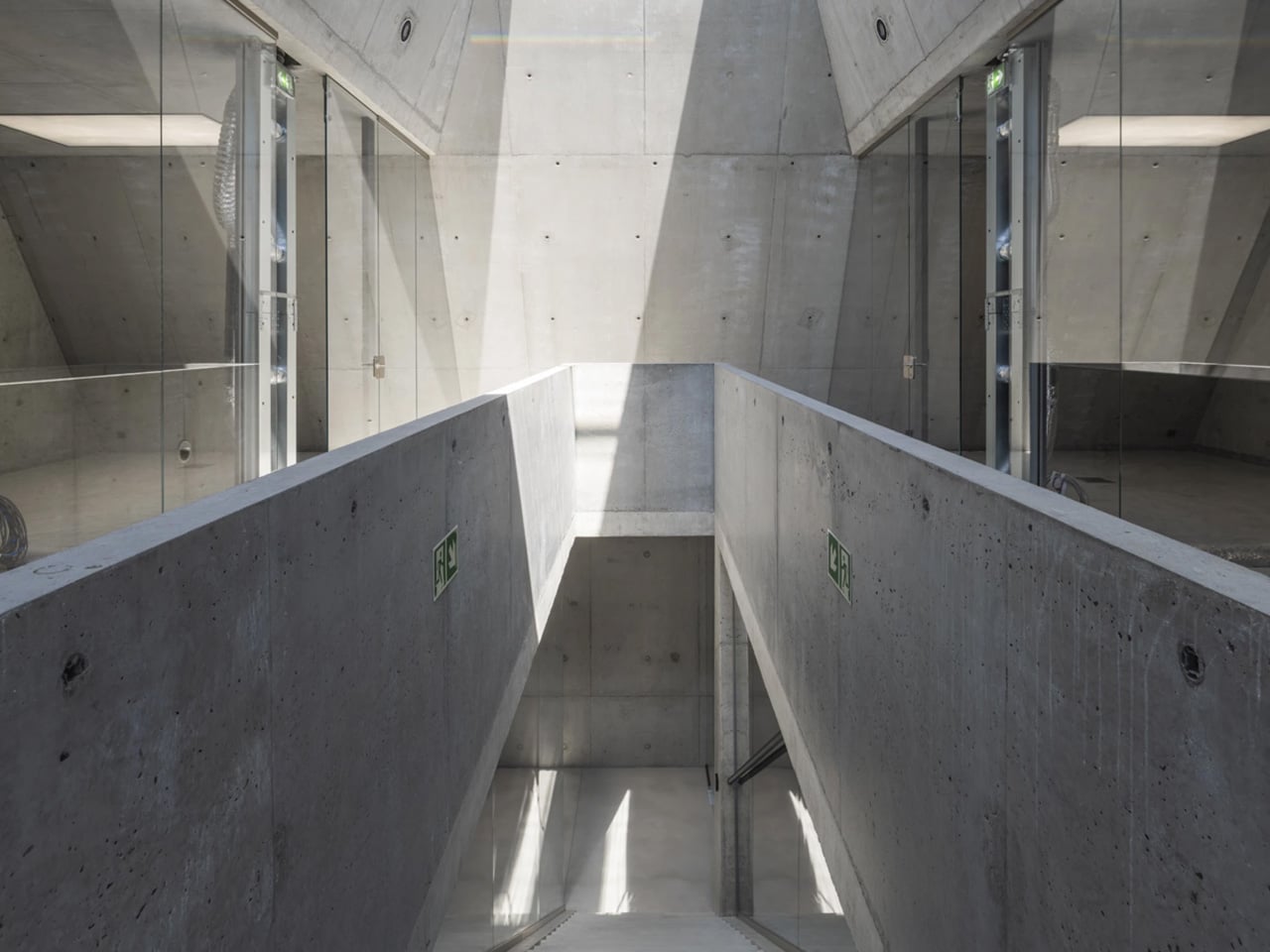
The post Innovative Polish Office Marries Industrial Utility & Playful Design In 10,000-Square-Foot Workspace first appeared on Yanko Design.










